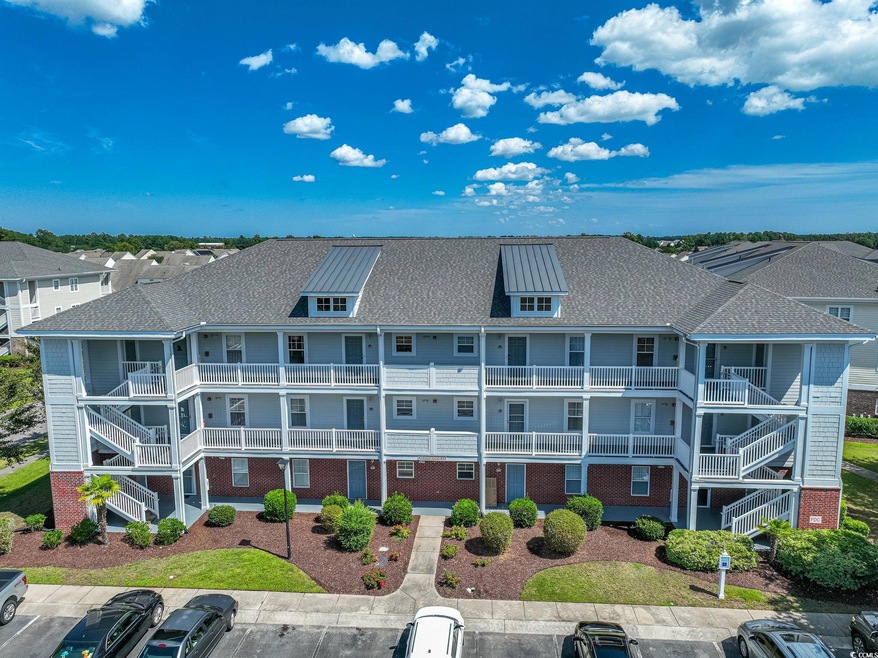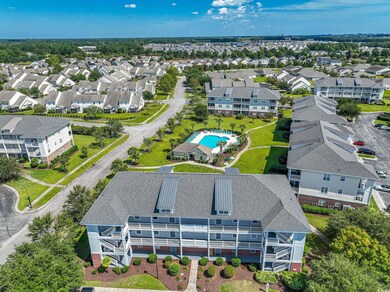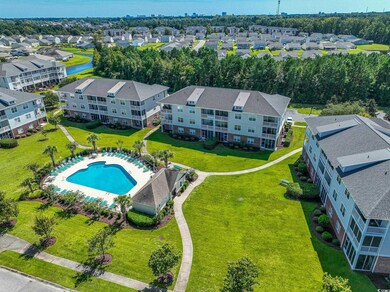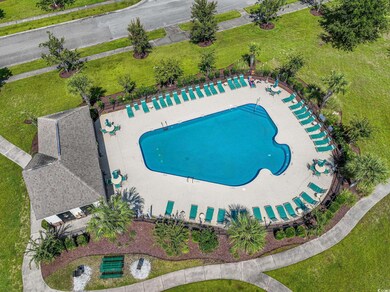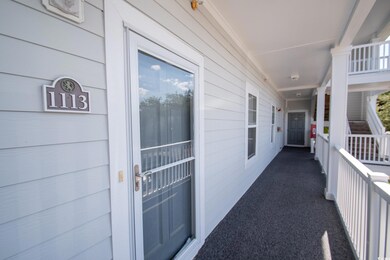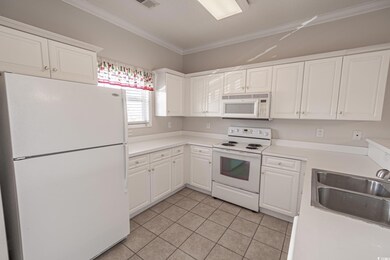
701 Salleyport Dr Unit 1113 Myrtle Beach, SC 29579
Pine Island NeighborhoodHighlights
- Clubhouse
- Main Floor Bedroom
- Community Pool
- River Oaks Elementary School Rated A
- Lawn
- Breakfast Area or Nook
About This Home
As of July 2024Appealing two bedroom, two bath, second floor condo in Heatherstone at Berkshire Forest. Tile in bathrooms and LVP throughout. Open concept kitchen and dining room, living room. The kitchen has white cabinets, pantry, and a large eat at breakfast bar. The spacious living room has a ceiling fan and a slider that leads to the rear balcony and overlooks the pool. The primary bedroom has a ceiling fan, two closets and a private bath with vanity and shower/tub combination. The second bedroom has a ceiling fan, nook area for seating or desk, and a closet. In the hallway you will find the second bathroom and the laundry room with a stack washer, dryer system. The community offers pest control, water, trash, a private pool, recreational facilities, and is located minutes away from the beach, shopping, dining, hospitals, schools, and entertainment. Square footage is approximate and not guaranteed. Buyer is responsible for verification.
Property Details
Home Type
- Condominium
Est. Annual Taxes
- $817
Year Built
- Built in 2008
Lot Details
- Lawn
HOA Fees
- $361 Monthly HOA Fees
Parking
- 1 to 5 Parking Spaces
Home Design
- Slab Foundation
- Concrete Siding
Interior Spaces
- 1,050 Sq Ft Home
- Ceiling Fan
- Window Treatments
- Entrance Foyer
- Open Floorplan
- Luxury Vinyl Tile Flooring
Kitchen
- Breakfast Area or Nook
- Breakfast Bar
- Range
- Microwave
- Dishwasher
- Disposal
Bedrooms and Bathrooms
- 2 Bedrooms
- Main Floor Bedroom
- Linen Closet
- Walk-In Closet
- Bathroom on Main Level
- 2 Full Bathrooms
- Single Vanity
- Bathtub and Shower Combination in Primary Bathroom
Laundry
- Laundry Room
- Washer and Dryer
Home Security
Outdoor Features
- Balcony
- Front Porch
Schools
- River Oaks Elementary School
- Ocean Bay Middle School
- Carolina Forest High School
Utilities
- Central Heating and Cooling System
- Underground Utilities
- Water Heater
- High Speed Internet
- Phone Available
- Cable TV Available
Community Details
Overview
- Association fees include electric common, water and sewer, trash pickup, pool service, landscape/lawn, insurance, manager, rec. facilities, legal and accounting, master antenna/cable TV, common maint/repair, pest control
- Low-Rise Condominium
Amenities
- Door to Door Trash Pickup
- Clubhouse
Recreation
- Community Pool
Security
- Storm Doors
- Fire and Smoke Detector
Ownership History
Purchase Details
Home Financials for this Owner
Home Financials are based on the most recent Mortgage that was taken out on this home.Purchase Details
Home Financials for this Owner
Home Financials are based on the most recent Mortgage that was taken out on this home.Purchase Details
Home Financials for this Owner
Home Financials are based on the most recent Mortgage that was taken out on this home.Purchase Details
Home Financials for this Owner
Home Financials are based on the most recent Mortgage that was taken out on this home.Map
Similar Homes in Myrtle Beach, SC
Home Values in the Area
Average Home Value in this Area
Purchase History
| Date | Type | Sale Price | Title Company |
|---|---|---|---|
| Warranty Deed | $170,000 | -- | |
| Warranty Deed | $160,000 | -- | |
| Deed | $56,250 | -- | |
| Deed | $151,490 | None Available |
Mortgage History
| Date | Status | Loan Amount | Loan Type |
|---|---|---|---|
| Previous Owner | $152,000 | New Conventional | |
| Previous Owner | $143,900 | Fannie Mae Freddie Mac |
Property History
| Date | Event | Price | Change | Sq Ft Price |
|---|---|---|---|---|
| 07/29/2024 07/29/24 | Sold | $170,000 | -2.9% | $162 / Sq Ft |
| 06/21/2024 06/21/24 | Price Changed | $175,000 | -7.9% | $167 / Sq Ft |
| 11/01/2023 11/01/23 | Price Changed | $190,000 | -5.0% | $181 / Sq Ft |
| 09/21/2023 09/21/23 | For Sale | $200,000 | +255.6% | $190 / Sq Ft |
| 06/20/2012 06/20/12 | Sold | $56,250 | +2.3% | $54 / Sq Ft |
| 04/10/2012 04/10/12 | Pending | -- | -- | -- |
| 12/07/2011 12/07/11 | For Sale | $55,000 | -- | $52 / Sq Ft |
Tax History
| Year | Tax Paid | Tax Assessment Tax Assessment Total Assessment is a certain percentage of the fair market value that is determined by local assessors to be the total taxable value of land and additions on the property. | Land | Improvement |
|---|---|---|---|---|
| 2024 | $817 | $10,500 | $0 | $10,500 |
| 2023 | $817 | $10,500 | $0 | $10,500 |
| 2021 | $381 | $10,500 | $0 | $10,500 |
| 2020 | $992 | $10,500 | $0 | $10,500 |
| 2019 | $992 | $10,500 | $0 | $10,500 |
| 2018 | $0 | $7,035 | $0 | $7,035 |
| 2017 | $884 | $4,020 | $0 | $4,020 |
| 2016 | -- | $4,020 | $0 | $4,020 |
| 2015 | $884 | $7,035 | $0 | $7,035 |
| 2014 | $856 | $4,020 | $0 | $4,020 |
Source: Coastal Carolinas Association of REALTORS®
MLS Number: 2319215
APN: 41900000104
- 800 Crumpet Ct Unit 1122
- 701 Salleyport Dr Unit 1110
- 801 Crumpet Ct Unit 1136
- 604 Heathrow Dr Unit 1103
- 804 Crumpet Ct Unit 1151
- 805 Crumpet Ct Unit 1165
- 200 Castle Dr Unit 1369
- 200 Castle Dr Unit 1362
- 500 Wickham Dr Unit 1070 BERKSHIRE FORE
- 208 Castle Dr Unit 1373
- 205 Threshing Way Unit 1052
- 224 Castle Dr Unit 1408
- 224 Castle Dr Unit 1402
- 700 Willingham Dr Unit 1181
- 101 Culpepper Way Unit 1006
- 101 Culpepper Way Unit 1007
- 128 Fulbourn Place
- 900 British Ln Unit 1187
- 101 Fulbourn Place
- 4009 Alvina Way
