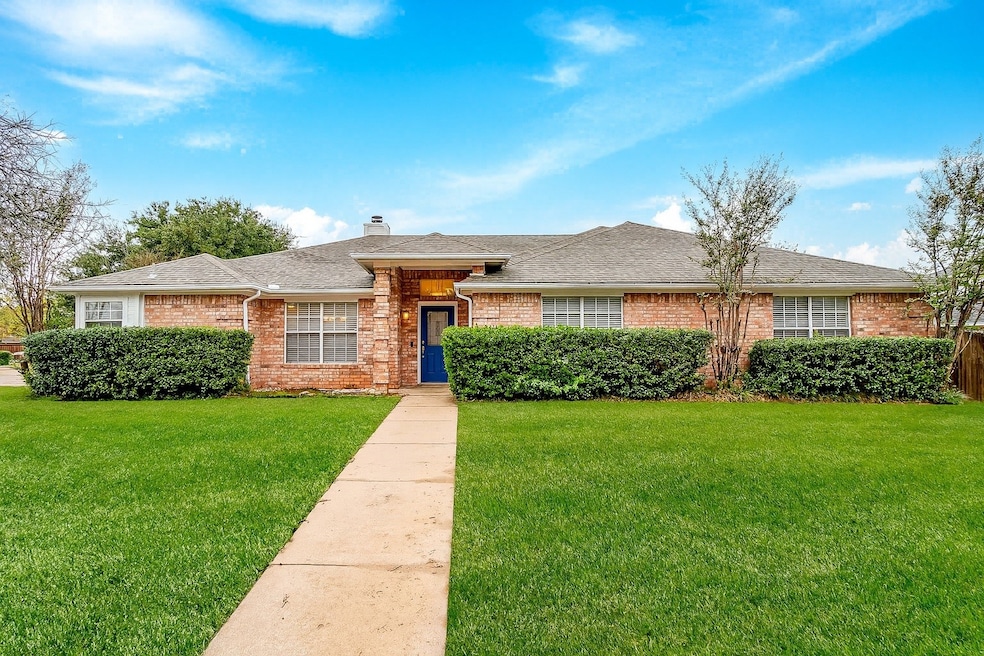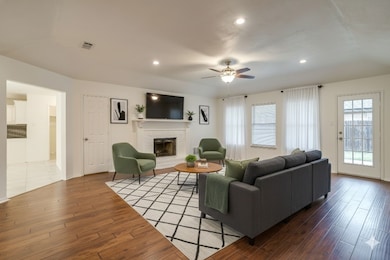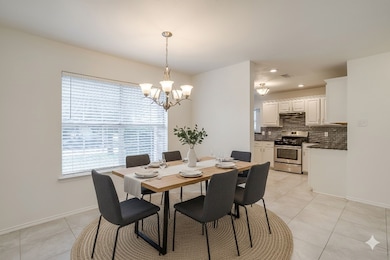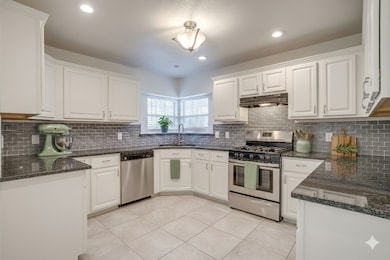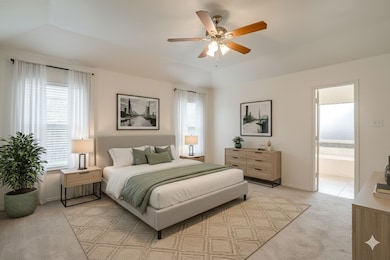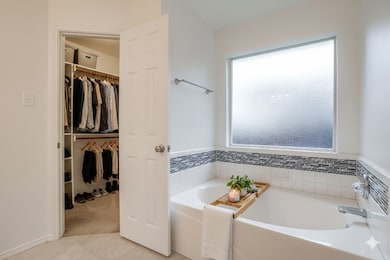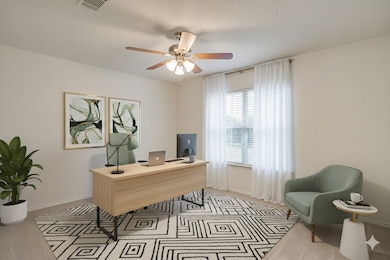701 Stonebrooke Dr Burleson, TX 76028
Estimated payment $2,495/month
Highlights
- Open Floorplan
- Engineered Wood Flooring
- Granite Countertops
- Traditional Architecture
- Corner Lot
- Lawn
About This Home
Welcome Home to This Wonderful Corner-Lot Gem in a Highly Desirable, Established Neighborhood! Priced to sell! Situated on a spacious corner lot, this beautifully maintained home offers an open floor plan and thoughtful upgrades throughout. The inviting living area features recessed lighting, a cozy gas fireplace, and rich hardwood flooring, creating the perfect setting for everyday living and entertaining alike. The updated kitchen is a standout, complete with upgraded cabinetry, granite countertops, stainless steel appliances, recessed lighting, a tile floor, and a generous pantry providing both style and functionality. You’ll love the large primary suite, offering dual sinks, an extra storage closet, a relaxing garden tub, a separate shower, a linen closet, and a roomy walk-in closet. The split floor plan adds privacy, with three additional bedrooms featuring oversized closets and an upgraded secondary bath. Need a spot for a home office or playroom? This home has flexible space to fit your lifestyle. And yes, every bedroom has a ceiling fan! Major updates include a new HVAC system in 2023, water heater in 2021, and a new garage door, giving you peace of mind. With easy access to I-35 and an abundance of shopping and dining options nearby, convenience is at your doorstep. Virtually staged photos to give you a feel for how the space can work. Seller is offering concession for carpet replacement!
Open House Schedule
-
Saturday, November 29, 202511:00 am to 1:00 pm11/29/2025 11:00:00 AM +00:0011/29/2025 1:00:00 PM +00:00Add to Calendar
Home Details
Home Type
- Single Family
Est. Annual Taxes
- $9,100
Year Built
- Built in 1995
Lot Details
- 8,886 Sq Ft Lot
- Wood Fence
- Landscaped
- Corner Lot
- Level Lot
- Irregular Lot
- Sprinkler System
- Few Trees
- Lawn
- Back Yard
Parking
- 2 Car Attached Garage
- Side Facing Garage
- Single Garage Door
- Garage Door Opener
- Driveway
Home Design
- Traditional Architecture
- Brick Exterior Construction
- Slab Foundation
- Composition Roof
Interior Spaces
- 1,881 Sq Ft Home
- 1-Story Property
- Open Floorplan
- Wired For Sound
- Built-In Features
- Ceiling Fan
- Recessed Lighting
- Decorative Lighting
- Wood Burning Fireplace
- Gas Log Fireplace
- Fireplace Features Masonry
- Window Treatments
- Attic Fan
Kitchen
- Gas Range
- Microwave
- Dishwasher
- Granite Countertops
- Disposal
Flooring
- Engineered Wood
- Carpet
- Ceramic Tile
Bedrooms and Bathrooms
- 4 Bedrooms
- Walk-In Closet
- 2 Full Bathrooms
- Double Vanity
- Soaking Tub
Laundry
- Laundry in Hall
- Dryer Hookup
Outdoor Features
- Covered Patio or Porch
- Rain Gutters
Schools
- Taylor Elementary School
- Burleson High School
Utilities
- Central Air
- Heating System Uses Natural Gas
- Heat Pump System
- High Speed Internet
- Cable TV Available
Community Details
- Alsbury Ridge Subdivision
Listing and Financial Details
- Legal Lot and Block 9 / 4
- Assessor Parcel Number 06215130
Map
Home Values in the Area
Average Home Value in this Area
Tax History
| Year | Tax Paid | Tax Assessment Tax Assessment Total Assessment is a certain percentage of the fair market value that is determined by local assessors to be the total taxable value of land and additions on the property. | Land | Improvement |
|---|---|---|---|---|
| 2025 | $1,829 | $279,409 | $49,005 | $230,404 |
| 2024 | $1,829 | $379,153 | $49,005 | $330,148 |
| 2023 | $7,917 | $331,099 | $35,000 | $296,099 |
| 2022 | $7,363 | $274,880 | $35,000 | $239,880 |
| 2021 | $7,562 | $266,451 | $35,000 | $231,451 |
| 2020 | $6,590 | $229,070 | $35,000 | $194,070 |
| 2019 | $7,329 | $244,355 | $35,000 | $209,355 |
| 2018 | $979 | $164,645 | $30,000 | $134,645 |
| 2017 | $4,343 | $170,324 | $30,000 | $140,324 |
| 2016 | $3,948 | $171,865 | $30,000 | $141,865 |
| 2015 | $3,383 | $123,700 | $14,000 | $109,700 |
| 2014 | $3,383 | $123,700 | $14,000 | $109,700 |
Property History
| Date | Event | Price | List to Sale | Price per Sq Ft |
|---|---|---|---|---|
| 11/24/2025 11/24/25 | For Sale | $329,000 | -- | $175 / Sq Ft |
Purchase History
| Date | Type | Sale Price | Title Company |
|---|---|---|---|
| Vendors Lien | -- | Old Republic Title | |
| Warranty Deed | -- | Alamo Title Co | |
| Vendors Lien | -- | Alamo Title Co | |
| Warranty Deed | -- | Commonwealth Land Title | |
| Warranty Deed | -- | Commonwealth Land Title |
Mortgage History
| Date | Status | Loan Amount | Loan Type |
|---|---|---|---|
| Open | $235,554 | FHA | |
| Previous Owner | $160,000 | Commercial | |
| Previous Owner | $88,395 | FHA |
Source: North Texas Real Estate Information Systems (NTREIS)
MLS Number: 21116517
APN: 06215130
- 800 Bur Oak Dr
- 804 Redbud Rd
- 901 Sycamore St
- 820 Chestnut Ave
- 904 Sycamore St
- 920 Chestnut Ave
- 819 Hickory St
- 851 Evergreen Ln
- 1120 Linden Dr
- 1109 Linden Dr
- 1133 Hackberry Ln
- 513 Pheasant Hill Ln
- 313 Angela Dr
- 308 Faith Ct
- 253 E Alsbury Blvd
- 1112 Foxglove Ln
- 12632 Summerwood Dr
- 12537 Summerwood Dr
- 334 NE Michael Dr
- 637 Peach Ln
- 755 NE Alsbury Blvd
- 733 Windridge Ln
- 806 Walnut St
- 820 Chestnut Ave
- 524 Park Meadow Ct
- 926 Walnut St
- 904 Peach Ln
- 461 Windy Knoll Rd
- 312 NE Mcalister Rd
- 12632 Summerwood Dr
- 12605 Vantage Pkwy
- 237 NE Murphy Rd
- 400 Penny Ln
- 1249 Wysteria Ln
- 233 NE Taylor St
- 541 NW Lorna St
- 615 NW Renfro St
- 613 NW Renfro St
- 355 NW Hillery St
- 12301 Hemphill St
