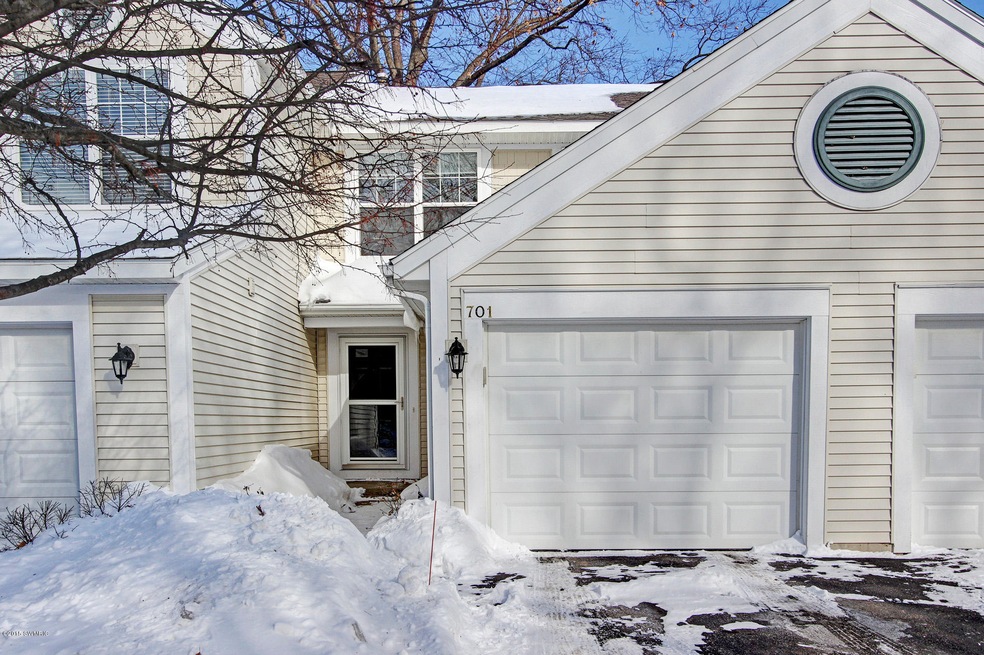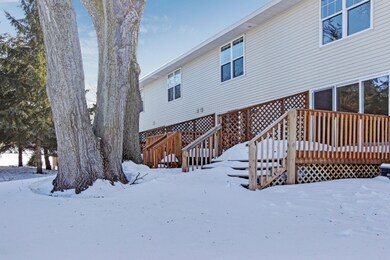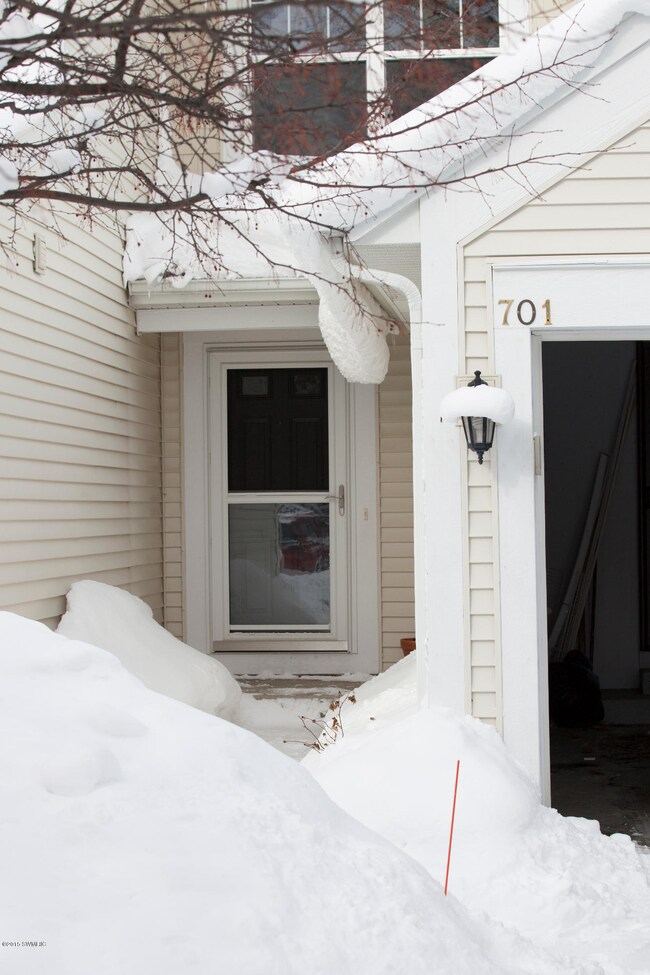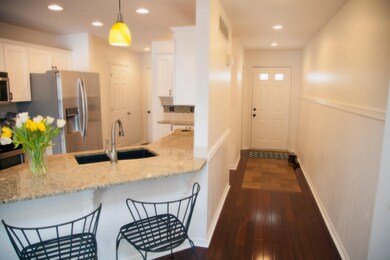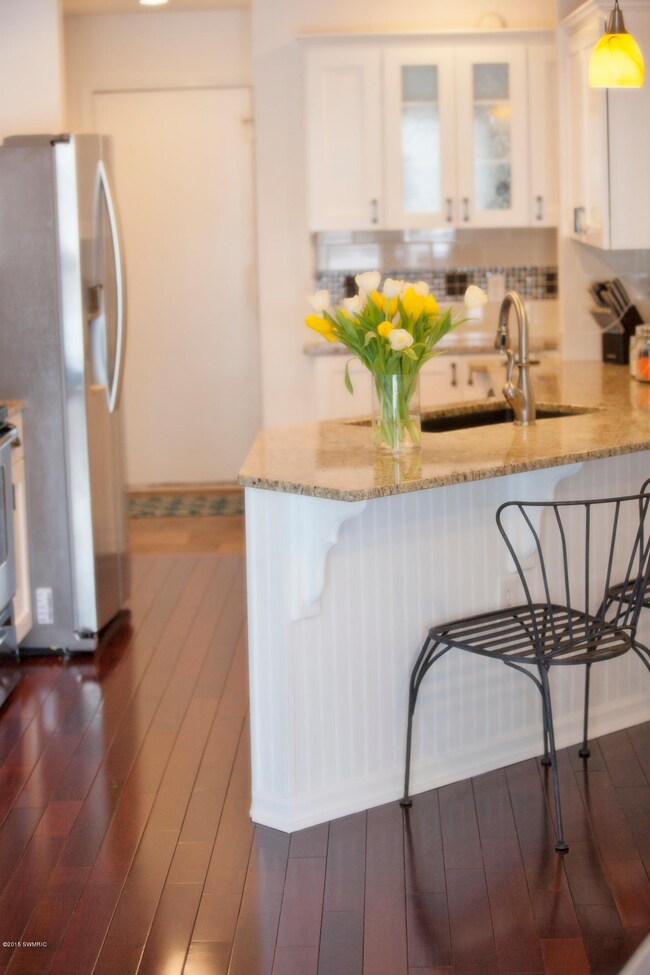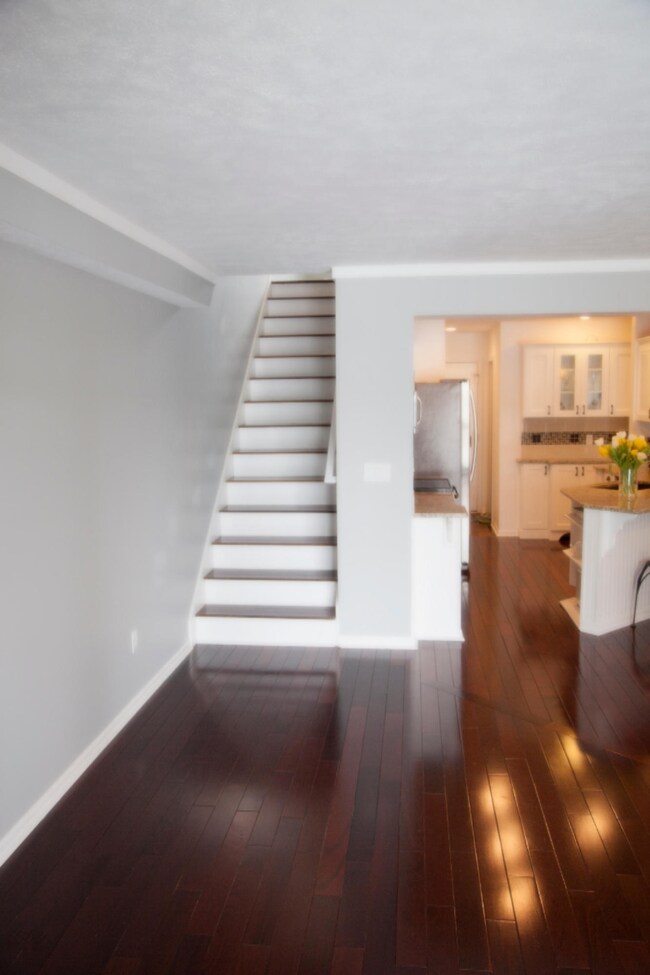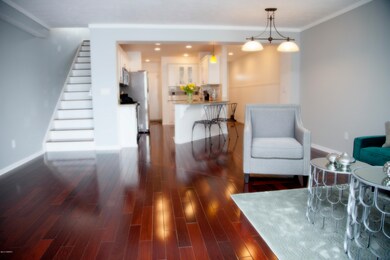
701 Sun Chase Dr Holland, MI 49424
Highlights
- Cape Cod Architecture
- Deck
- 1 Car Attached Garage
- Waukazoo Elementary School Rated A-
- Wood Flooring
- Wet Bar
About This Home
As of October 2024QUALITY!! best describes this home. As you walk in, you will be greeted with a beautiful Brazilian cherry hardwood that covers both the main and second floor. Granite counter tops and ceramic inlay is just a few of the recent upgrades that this home has to offer. Convenient Northside location close to beaches, bike paths, parks, and shopping. This Condo offers 2 bedrooms and 1.5 bath with an option of expanding to a 3 bedroom 2.5 baths. Call for your private showing today.
Last Agent to Sell the Property
Coldwell Banker Woodland Schmidt License #6506041738 Listed on: 02/18/2015

Property Details
Home Type
- Condominium
Est. Annual Taxes
- $1,497
Year Built
- Built in 1999
Lot Details
- Shrub
- Sprinkler System
HOA Fees
- $145 Monthly HOA Fees
Parking
- 1 Car Attached Garage
- Garage Door Opener
Home Design
- Cape Cod Architecture
- Composition Roof
- Vinyl Siding
Interior Spaces
- 1,860 Sq Ft Home
- 2-Story Property
- Wet Bar
- Gas Log Fireplace
- Insulated Windows
- Window Treatments
- Living Room with Fireplace
- Dining Area
- Natural lighting in basement
- Laundry on main level
Kitchen
- <<OvenToken>>
- Range<<rangeHoodToken>>
- <<microwave>>
- Dishwasher
- Snack Bar or Counter
- Disposal
Flooring
- Wood
- Ceramic Tile
Bedrooms and Bathrooms
- 2 Bedrooms
Outdoor Features
- Deck
Utilities
- Forced Air Heating and Cooling System
- Heating System Uses Natural Gas
- Satellite Dish
- Cable TV Available
Community Details
Overview
- Sun Ridge Condos
Pet Policy
- Pets Allowed
Ownership History
Purchase Details
Home Financials for this Owner
Home Financials are based on the most recent Mortgage that was taken out on this home.Purchase Details
Home Financials for this Owner
Home Financials are based on the most recent Mortgage that was taken out on this home.Purchase Details
Purchase Details
Home Financials for this Owner
Home Financials are based on the most recent Mortgage that was taken out on this home.Purchase Details
Home Financials for this Owner
Home Financials are based on the most recent Mortgage that was taken out on this home.Purchase Details
Home Financials for this Owner
Home Financials are based on the most recent Mortgage that was taken out on this home.Purchase Details
Similar Home in Holland, MI
Home Values in the Area
Average Home Value in this Area
Purchase History
| Date | Type | Sale Price | Title Company |
|---|---|---|---|
| Warranty Deed | $279,000 | Chicago Title | |
| Warranty Deed | $214,500 | Chicago Title Of Mi Inc | |
| Interfamily Deed Transfer | -- | Attorney | |
| Warranty Deed | $146,500 | None Available | |
| Warranty Deed | $143,000 | Premier Lakeshore Title | |
| Interfamily Deed Transfer | -- | None Available | |
| Interfamily Deed Transfer | -- | None Available |
Mortgage History
| Date | Status | Loan Amount | Loan Type |
|---|---|---|---|
| Open | $251,100 | New Conventional | |
| Previous Owner | $46,500 | New Conventional | |
| Previous Owner | $128,700 | New Conventional | |
| Previous Owner | $112,000 | Stand Alone First | |
| Previous Owner | $28,000 | Stand Alone Second | |
| Previous Owner | $123,500 | Unknown | |
| Previous Owner | $3,500 | Credit Line Revolving |
Property History
| Date | Event | Price | Change | Sq Ft Price |
|---|---|---|---|---|
| 10/11/2024 10/11/24 | Sold | $279,000 | -2.1% | $147 / Sq Ft |
| 08/28/2024 08/28/24 | Pending | -- | -- | -- |
| 08/22/2024 08/22/24 | For Sale | $285,000 | +32.9% | $150 / Sq Ft |
| 08/14/2020 08/14/20 | Sold | $214,500 | -4.6% | $115 / Sq Ft |
| 07/24/2020 07/24/20 | Pending | -- | -- | -- |
| 07/17/2020 07/17/20 | For Sale | $224,900 | +53.5% | $121 / Sq Ft |
| 05/06/2015 05/06/15 | Sold | $146,500 | -8.4% | $79 / Sq Ft |
| 04/15/2015 04/15/15 | Pending | -- | -- | -- |
| 02/18/2015 02/18/15 | For Sale | $159,900 | +11.8% | $86 / Sq Ft |
| 08/29/2014 08/29/14 | Sold | $143,000 | -1.3% | $77 / Sq Ft |
| 08/21/2014 08/21/14 | Pending | -- | -- | -- |
| 07/07/2014 07/07/14 | For Sale | $144,900 | -- | $78 / Sq Ft |
Tax History Compared to Growth
Tax History
| Year | Tax Paid | Tax Assessment Tax Assessment Total Assessment is a certain percentage of the fair market value that is determined by local assessors to be the total taxable value of land and additions on the property. | Land | Improvement |
|---|---|---|---|---|
| 2025 | $3,035 | $114,400 | $0 | $0 |
| 2024 | $2,400 | $114,400 | $0 | $0 |
| 2023 | $2,316 | $111,300 | $0 | $0 |
| 2022 | $2,778 | $99,900 | $0 | $0 |
| 2021 | $2,704 | $88,600 | $0 | $0 |
| 2020 | $2,062 | $90,100 | $0 | $0 |
| 2019 | $2,039 | $88,500 | $0 | $0 |
| 2018 | $1,898 | $70,500 | $0 | $0 |
| 2017 | $1,867 | $70,500 | $0 | $0 |
| 2016 | $1,856 | $63,800 | $0 | $0 |
| 2015 | -- | $57,500 | $0 | $0 |
| 2014 | -- | $0 | $0 | $0 |
Agents Affiliated with this Home
-
Cindy Grodus
C
Seller's Agent in 2024
Cindy Grodus
Coldwell Banker Woodland Schmidt
(616) 212-8044
13 in this area
71 Total Sales
-
Todd Walters

Buyer's Agent in 2024
Todd Walters
@HomeRealty Holland
(616) 836-1210
20 in this area
153 Total Sales
-
Jesse Ramirez
J
Seller's Agent in 2020
Jesse Ramirez
Crown Ridge Properties
(616) 836-0000
1 in this area
22 Total Sales
-
Wendy Ryder

Buyer's Agent in 2020
Wendy Ryder
Coldwell Banker Woodland Schmidt
(616) 218-2159
10 in this area
103 Total Sales
-
Leo Barajas
L
Seller's Agent in 2015
Leo Barajas
Coldwell Banker Woodland Schmidt
(616) 355-3666
21 in this area
335 Total Sales
-
Manny Barajas
M
Seller Co-Listing Agent in 2015
Manny Barajas
Coldwell Banker Woodland Schmidt
(616) 499-1670
12 in this area
219 Total Sales
Map
Source: Southwestern Michigan Association of REALTORS®
MLS Number: 15006618
APN: 70-15-24-498-027
- 695 Sun Chase Dr Unit 30
- 15 N Division Ave
- 786 Hazelwood Dr
- 921 Meadow Ridge Dr
- 517 W Lakewood Blvd
- 933 Meadow Ridge Dr
- 46 Counts Cove Ct
- 331 N Division Ave
- 945 N Baywood Dr
- 492 Cherry Ln Unit 90
- 383 4th Ave
- 172 Bay Meadows Dr
- 41 Bay Meadows Dr
- 602 Lawn Ave
- 459 Cherry Ln Unit 45
- 946 Sycamore Dr
- 225 Janes View Dr
- 274 Willow Creek Ct Unit 2
- 4061 Tributary Dr
- 150 Bay Circle Dr
