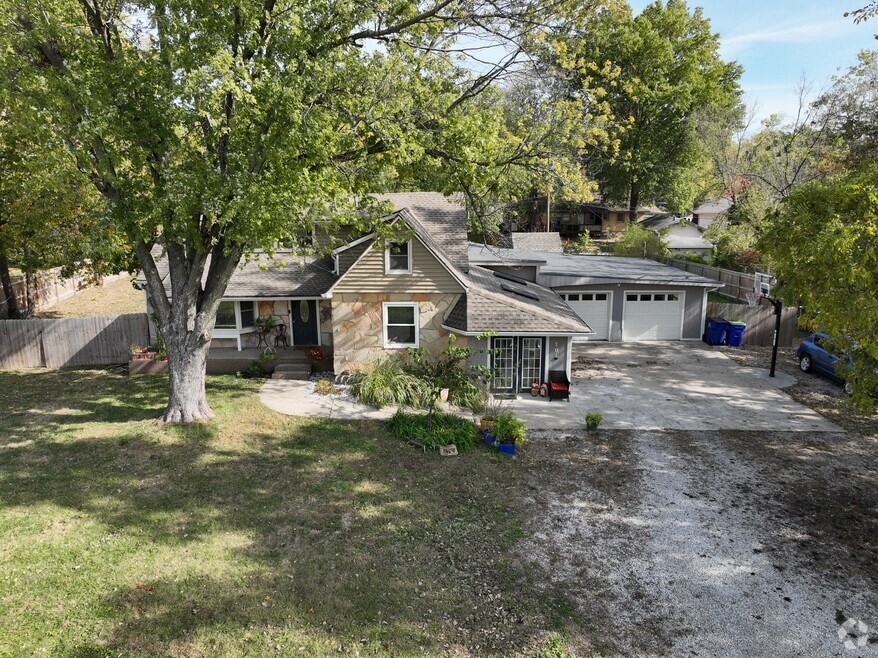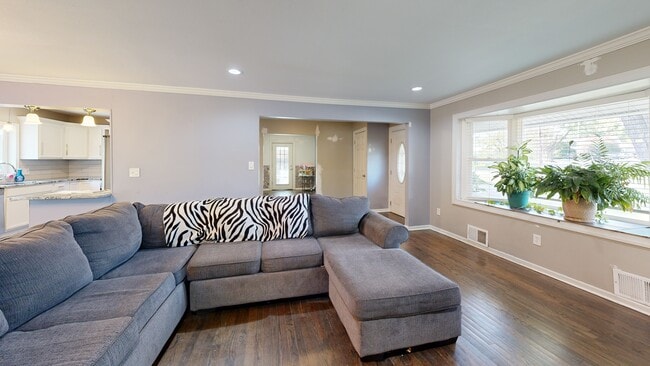
701 SW Ward Rd Lees Summit, MO 64081
Estimated payment $2,008/month
Highlights
- 22,216 Sq Ft lot
- Deck
- Traditional Architecture
- Pleasant Lea Middle School Rated A-
- Vaulted Ceiling
- Wood Flooring
About This Home
Discover this unique and stylish 1.5 story and retreat!! Welcome to this one-of-a-kind 3 bedroom, 3-bath home that blends comfort, character, and cool vibes in every corner. Sitting on a spacious half-acre lot, this home offers room to breathe, inside and out. Step inside and you'll find a bright, open layout with vaulted ceilings, hardwood floors, and a thoughtfully designed flow. The loft space adds a fun, flexible area perfect for a creative studio, office, or cozy lounge. The sunroom is an absolute showstopper, bathed in natural light and perfect for relaxing with your morning coffee or hosting friends year-round. Each bedroom offers ample space and privacy, and with three full bathrooms, there's no waiting in line. The stylish kitchen opens to the main living/dining area with all hardwood flooring, making it ideal for both quiet nights in and entertaining. Outside, enjoy the peace and privacy of your large backyard with a fairly new privacy fence- plenty of space for gardening, pets, or even a pool. Whether you're looking for your forever home or a standout property with personality, this one has it all. Perfectly located close to highways, shopping, library, and restaurants. Schedule your showing today and make it yours! Bring some paint and finish the basement rooms for a little sweat equity! Clear structural report already included in supplements.
Listing Agent
ReeceNichols - Lees Summit Brokerage Phone: 816-785-5537 License #2019037858 Listed on: 09/24/2025

Co-Listing Agent
ReeceNichols - Lees Summit Brokerage Phone: 816-785-5537 License #2023009702
Home Details
Home Type
- Single Family
Est. Annual Taxes
- $4,479
Year Built
- Built in 1965
Lot Details
- 0.51 Acre Lot
- Aluminum or Metal Fence
Parking
- 2 Car Attached Garage
- Front Facing Garage
Home Design
- Traditional Architecture
- Concrete Foundation
- Composition Roof
- Board and Batten Siding
Interior Spaces
- 1.5-Story Property
- Vaulted Ceiling
- Ceiling Fan
- Great Room
- Family Room
- Combination Dining and Living Room
- Sun or Florida Room
- Basement
- Sump Pump
- Granite Countertops
- Laundry on main level
Flooring
- Wood
- Wall to Wall Carpet
Bedrooms and Bathrooms
- 3 Bedrooms
- Walk-In Closet
- 3 Full Bathrooms
Outdoor Features
- Deck
Schools
- Pleasant Lea Elementary School
- Lee's Summit High School
Utilities
- Central Air
- Heating System Uses Natural Gas
Community Details
- No Home Owners Association
- East Haven Acres Subdivision
Listing and Financial Details
- Assessor Parcel Number 61-420-09-63-00-0-00-000
- $0 special tax assessment
3D Interior and Exterior Tours
Floorplans
Map
Home Values in the Area
Average Home Value in this Area
Tax History
| Year | Tax Paid | Tax Assessment Tax Assessment Total Assessment is a certain percentage of the fair market value that is determined by local assessors to be the total taxable value of land and additions on the property. | Land | Improvement |
|---|---|---|---|---|
| 2025 | $4,479 | $48,245 | $8,966 | $39,279 |
| 2024 | $4,447 | $62,031 | $11,024 | $51,007 |
| 2023 | $4,447 | $62,031 | $5,673 | $56,358 |
| 2022 | $2,945 | $36,480 | $6,357 | $30,123 |
| 2021 | $3,006 | $36,480 | $6,357 | $30,123 |
| 2020 | $2,646 | $31,805 | $6,357 | $25,448 |
| 2019 | $2,574 | $31,805 | $6,357 | $25,448 |
| 2018 | $2,414 | $27,681 | $5,533 | $22,148 |
| 2017 | $2,414 | $27,681 | $5,533 | $22,148 |
| 2016 | $2,438 | $27,664 | $4,560 | $23,104 |
Property History
| Date | Event | Price | List to Sale | Price per Sq Ft | Prior Sale |
|---|---|---|---|---|---|
| 01/23/2026 01/23/26 | Pending | -- | -- | -- | |
| 01/12/2026 01/12/26 | Price Changed | $314,900 | -1.6% | $167 / Sq Ft | |
| 11/24/2025 11/24/25 | Price Changed | $319,900 | -1.5% | $169 / Sq Ft | |
| 10/21/2025 10/21/25 | Price Changed | $324,900 | -1.5% | $172 / Sq Ft | |
| 10/09/2025 10/09/25 | For Sale | $330,000 | +50.0% | $175 / Sq Ft | |
| 06/15/2019 06/15/19 | Sold | -- | -- | -- | View Prior Sale |
| 04/16/2019 04/16/19 | For Sale | $220,000 | +91.3% | $117 / Sq Ft | |
| 10/04/2017 10/04/17 | Sold | -- | -- | -- | View Prior Sale |
| 09/22/2017 09/22/17 | Pending | -- | -- | -- | |
| 09/11/2017 09/11/17 | Price Changed | $115,000 | -8.0% | $68 / Sq Ft | |
| 08/23/2017 08/23/17 | For Sale | $125,000 | -- | $74 / Sq Ft |
Purchase History
| Date | Type | Sale Price | Title Company |
|---|---|---|---|
| Warranty Deed | -- | Alpha | |
| Warranty Deed | -- | Alliance Title | |
| Special Warranty Deed | -- | Stewart Title Of Kansas City | |
| Foreclosure Deed | $165,502 | -- | |
| Deed | $160,900 | Stewart Title | |
| Warranty Deed | -- | Stewart Title |
Mortgage History
| Date | Status | Loan Amount | Loan Type |
|---|---|---|---|
| Open | $211,105 | FHA | |
| Previous Owner | $74,400 | Purchase Money Mortgage | |
| Previous Owner | $152,855 | Purchase Money Mortgage |
About the Listing Agent
Ruth's Other Listings
Source: Heartland MLS
MLS Number: 2572674
APN: 61-420-09-63-00-0-00-000
- 1053 SW 8th Cir
- 1112 SW Hoke Dr
- 1404 SW Charleston Ave
- 1048 SW Twin Creek Dr
- 507 SW Stratford Rd
- 714 SW Murray Rd
- 602 SW Murray Rd
- 314 SW Walnut St
- 1244 SW Crossing Dr
- 1416 SW 3rd St
- 1005 NW Maple St
- 1003 NW Maple St
- 1152 SW Pacific Cir
- 103 SW Hillcrest Ln
- 116 SW Noel St
- 1012 SW 13th Terrace
- 1008 SW Pacific Dr
- 1221 SW Summit Crossing Dr
- 403 SW Mission Rd
- 249 SW Pinetree Ln Unit 45
Ask me questions while you tour the home.





