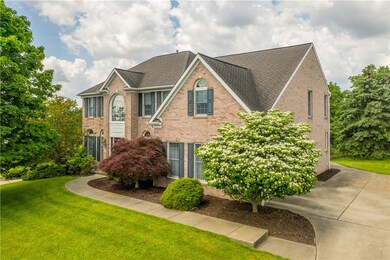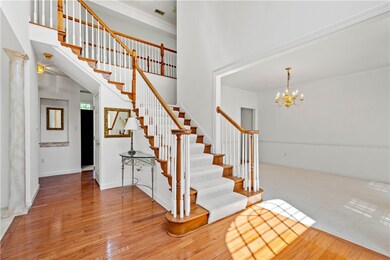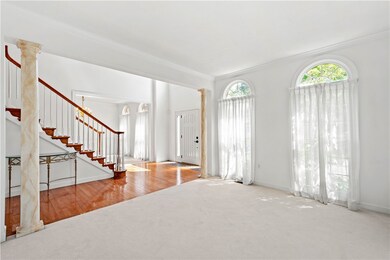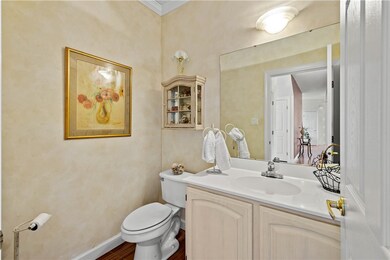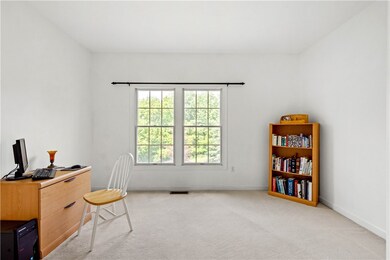
$650,000
- 5 Beds
- 2.5 Baths
- 2,784 Sq Ft
- 1503 Grandview Way
- Sewickley, PA
Nestled on a quiet street just minutes from Sewickley Village, this stunning five-bedroom brick home offers the perfect blend of amenities and comfort. The open-concept main floor feels spacious and inviting with big living and dining areas, slate and stone accents and pretty fireplace. The gourmet kitchen has stainless steel appliances, granite counters, lots of cabinet space and island with
Molly Howard PIATT SOTHEBY'S INTERNATIONAL REALTY

