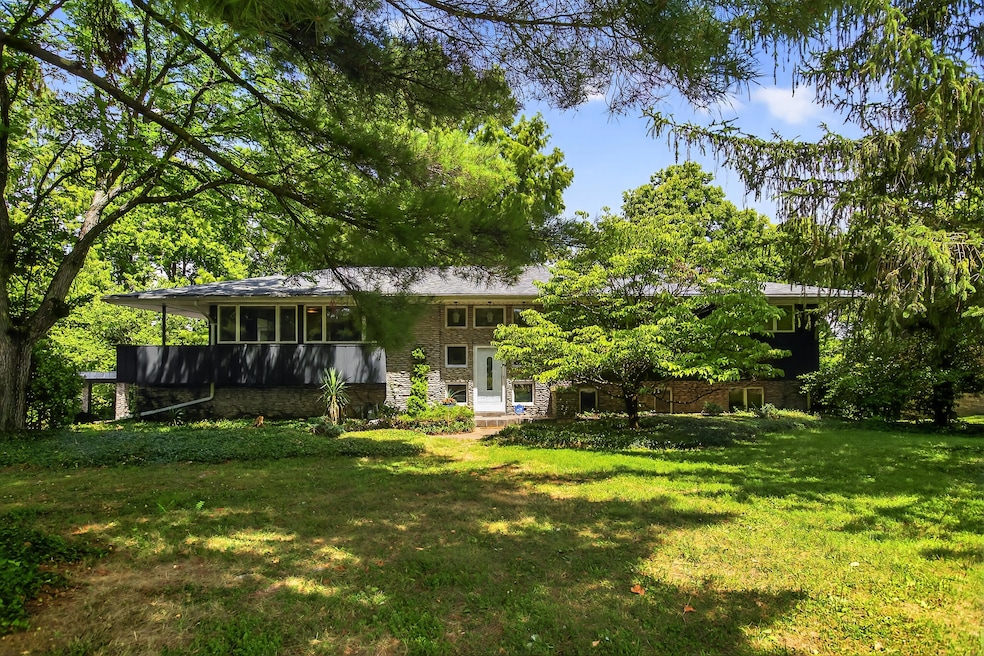
701 Tenikat St Danville, KY 40422
Estimated payment $2,262/month
Highlights
- Popular Property
- Deck
- Wood Flooring
- View of Trees or Woods
- Recreation Room
- Main Floor Primary Bedroom
About This Home
Step into a piece of history with this Mid-Century Modern Home offered for the very first time. Nestled on a serene lot bordering the Country Club, this property offers a blend of privacy and convenience. The classic mid- century design features a blend of fieldstone and cedar siding creating a warm and inviting exterior. The charming side deck provides a perfect spot for morning coffee or gatherings. The landscape is a work of art with stacked stone retaining walls extending to the backyard. Mature trees: bald cypress and evergreens frame the home. Inside, the spacious 5-bedroom, 3-bath layout ensures everyone has a private space. A unique feature you will appreciate is the dedicated cedar closet. The living room and dining room are an airy, open space perfect for relaxing or gatherings with loved ones and friends. The cozy den features a wood burning fireplace to create a relaxing setting. The kitchen offers a timeless design, boasting walnut cabinetry and a breakfast bar. The partially finished rec. room offers potential with the addition of flooring for work out, play or a media room. The 4-car carport provides plenty of covered parking.
A Unique Home & Great Location.
Home Details
Home Type
- Single Family
Est. Annual Taxes
- $1,226
Year Built
- Built in 1966
Lot Details
- 0.52 Acre Lot
Property Views
- Woods
- Neighborhood
Home Design
- Split Foyer
- Split Level Home
- Brick or Stone Mason
- Block Foundation
- Dimensional Roof
- Wood Siding
- Stone
Interior Spaces
- Multi-Level Property
- Ceiling Fan
- Wood Burning Fireplace
- Gas Log Fireplace
- Entrance Foyer
- Family Room with Fireplace
- Living Room
- Dining Room
- Home Office
- Recreation Room
- Utility Room
- Washer and Electric Dryer Hookup
- Storm Doors
- Attic
Kitchen
- Eat-In Kitchen
- Breakfast Bar
- Dishwasher
Flooring
- Wood
- Parquet
- Carpet
- Tile
- Vinyl
Bedrooms and Bathrooms
- 5 Bedrooms
- Primary Bedroom on Main
- Walk-In Closet
- 3 Full Bathrooms
Partially Finished Basement
- Basement Fills Entire Space Under The House
- Interior Basement Entry
- Stubbed For A Bathroom
Parking
- 4 Attached Carport Spaces
- Driveway
- Off-Street Parking
Outdoor Features
- Deck
- Patio
Schools
- Hogsett/Jennie Rogers Elementary School
- Bate Middle School
- Toliver Middle School
- Danville High School
Utilities
- Cooling Available
- Heating System Uses Natural Gas
- Natural Gas Connected
- Gas Water Heater
Community Details
- No Home Owners Association
- Indian Hills Subdivision
Listing and Financial Details
- Assessor Parcel Number D05-001-007
Map
Home Values in the Area
Average Home Value in this Area
Tax History
| Year | Tax Paid | Tax Assessment Tax Assessment Total Assessment is a certain percentage of the fair market value that is determined by local assessors to be the total taxable value of land and additions on the property. | Land | Improvement |
|---|---|---|---|---|
| 2024 | $1,226 | $295,000 | $0 | $0 |
| 2023 | $1,263 | $295,000 | $0 | $0 |
| 2022 | $984 | $230,000 | $0 | $0 |
| 2021 | $993 | $230,000 | $0 | $0 |
| 2020 | $992 | $230,000 | $0 | $0 |
| 2019 | $987 | $230,000 | $0 | $0 |
| 2015 | $882 | $230,000 | $230,000 | $0 |
| 2012 | $882 | $230,000 | $230,000 | $0 |
Property History
| Date | Event | Price | Change | Sq Ft Price |
|---|---|---|---|---|
| 08/06/2025 08/06/25 | For Sale | $394,500 | -- | $133 / Sq Ft |
Purchase History
| Date | Type | Sale Price | Title Company |
|---|---|---|---|
| Deed | -- | -- |
Similar Homes in Danville, KY
Source: ImagineMLS (Bluegrass REALTORS®)
MLS Number: 25017318
APN: D05-001-007
- 604 Tenikat St
- 1103 Ruffini St
- 614 Seminole Trail
- 541 Country Ln
- 135 Wetherburn Ct
- 40 Raleigh Ct
- 70 Raleigh Ct
- 139 Farside Dr
- 233 Manor Hill
- 101 Lot 17 Tract A - Colonial Way
- 100 Farside Dr Unit Lot 15
- 600 E Lexington Ave
- 113 Colonial Way
- 115 Colonial Way
- 144 Colonial Way
- 167 Colonial Way
- 2380 Goggin Ln
- 507 Boone Trail Rd
- 165 Colonial Way
- 156 Colonial Way
- 636 Old Shakertown Rd
- 425 Patrician Place Unit B
- 545 Henrico Rd
- 112 Danville St Unit 3
- 32 Mccoy Dr
- 3006 Louisville Rd
- 213 Krauss Dr
- 400 Elmwood Ct
- 315 Rebel Rd
- 500 Beauford Place
- 600 Wabarto Way
- 2315 Oregon Rd
- 341 Platt Dr
- 201 Coburn Dr
- 365 Ester Spur Rd
- 101 Headstall Rd
- 270 Lancer Dr
- 224 Wray Ct Unit 24
- 801 E Brannon Rd
- 205 Shamrock Ln Unit 4






