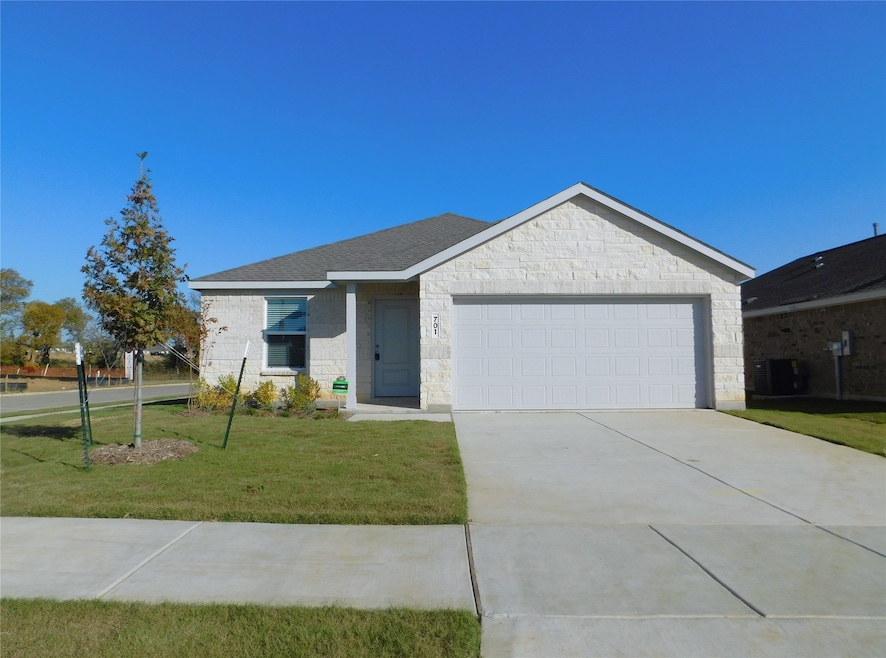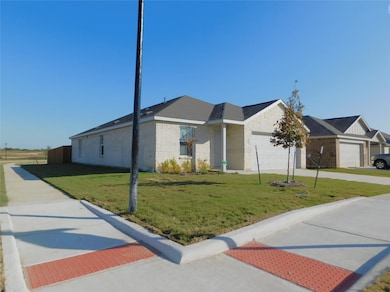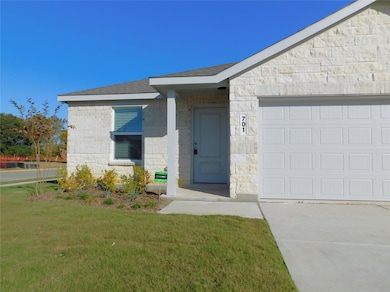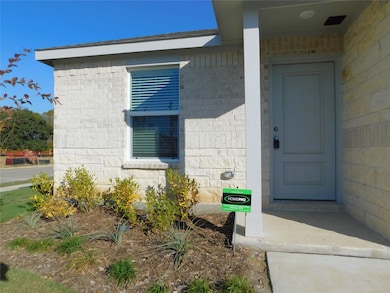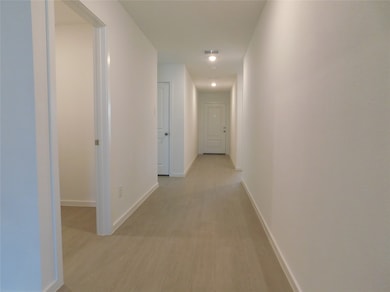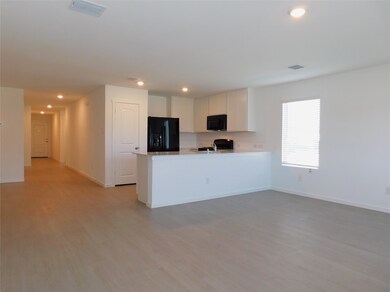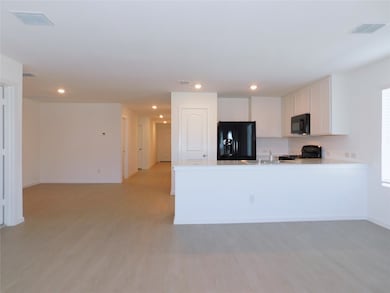701 Topline Dr Aubrey, TX 76227
Highlights
- New Construction
- Traditional Architecture
- Granite Countertops
- HL Brockett Elementary School Rated A-
- Corner Lot
- 2 Car Attached Garage
About This Home
Brand new four bedroom, two bath, one-story home in Aubrey on a corner lot! Open kitchen and living room with a dedicated dining area adjacent to the kitchen. Kitchen features quartz counters and includes the refrigerator (washer & dryer included as well). Luxury vinyl plank flooring throughout the living areas with carpet in the bedrooms. Backyard looks out over neighborhood walking trails. Internet and quarterly pest control included. HOA dues covered by owner.
Listing Agent
Denton County Property Mgmt, Inc Brokerage Phone: 940-535-8880 License #0515564 Listed on: 11/07/2025
Home Details
Home Type
- Single Family
Year Built
- Built in 2025 | New Construction
Lot Details
- 6,621 Sq Ft Lot
- Wrought Iron Fence
- Wood Fence
- Landscaped
- Corner Lot
- Sprinkler System
Parking
- 2 Car Attached Garage
- Garage Door Opener
Home Design
- Traditional Architecture
- Brick Exterior Construction
- Slab Foundation
- Composition Roof
Interior Spaces
- 1,761 Sq Ft Home
- 1-Story Property
- Built-In Features
- Window Treatments
- Fire and Smoke Detector
- Washer and Electric Dryer Hookup
Kitchen
- Gas Range
- Microwave
- Dishwasher
- Granite Countertops
- Disposal
Flooring
- Carpet
- Luxury Vinyl Plank Tile
Bedrooms and Bathrooms
- 4 Bedrooms
- Walk-In Closet
- 2 Full Bathrooms
Schools
- Hl Brockett Elementary School
- Aubrey High School
Utilities
- Central Heating and Cooling System
- Vented Exhaust Fan
- Tankless Water Heater
- Gas Water Heater
- High Speed Internet
Listing and Financial Details
- Residential Lease
- Property Available on 11/7/25
- Tenant pays for all utilities, grounds care, insurance
- 12 Month Lease Term
- Legal Lot and Block 59 / C
- Assessor Parcel Number R1057116
Community Details
Overview
- Highpointe Ranch Association
- Highpointe Ranch Ph 1A Subdivision
Pet Policy
- 1 Pet Allowed
- Breed Restrictions
Map
Source: North Texas Real Estate Information Systems (NTREIS)
MLS Number: 21106195
APN: R1057116
- 2052 Sulky Ln
- 2053 Belgian Dr
- 2037 Sulky Ln
- 2028 Sulky Ln
- 2040 Belgian Dr
- 2021 Sulky Ln
- 2037 Derby Ln
- 828 Dressage Ln
- 812 Dressage Ln
- 1019 & 1000 Springhill Rd
- 724 Dressage Ln
- Frey Plan at Highpointe - Classic West
- 632 Mare Dr
- Elton Plan at Highpointe - Classic West
- Littleton Plan at Highpointe - Watermill West
- 644 Mare Dr
- Newlin Plan at Highpointe - Watermill West
- 619 Mare Dr
- Townshend Plan at Highpointe - Classic West
- 631 Mare Dr
- 2121 Sulky Ln
- 2009 Welsh Ln
- 2041 Welsh Ln
- 650 Spring Hill Rd
- 1613 Edgeway Dr
- 303 Cottonwood St
- 625 Presidio St
- 617 Presidio St
- 2015 Sulky Ln
- 605 Presidio St
- 634 Presidio St
- 933 King St
- 6586 Lone Star Ln
- 10505 Breezeway Dr
- 200 Spring Hill Rd
- 507 Maple St
- 303 N Cherry St
- 500 Hill St
- 929 King St
- 593 Concho St
