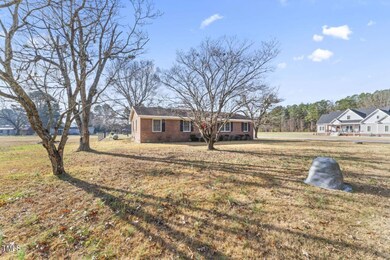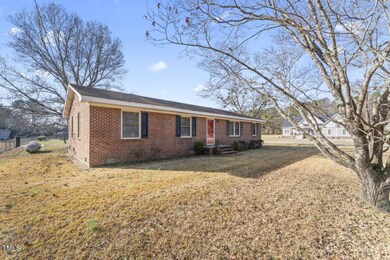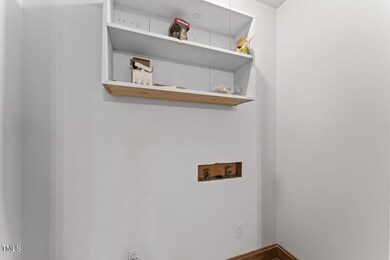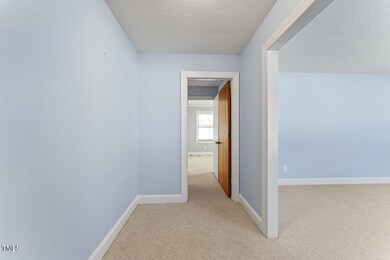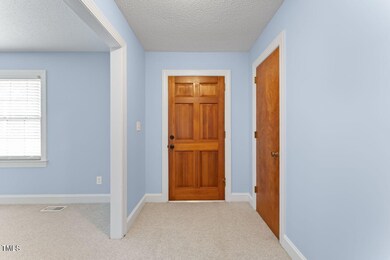
701 Treasa Dr Battleboro, NC 27809
Highlights
- Traditional Architecture
- No HOA
- Living Room
- Corner Lot
- Eat-In Kitchen
- Entrance Foyer
About This Home
As of April 2024Fantastic ranch opportunity with tons of space less than 10 min from everything! Beautifully maintained 3 bed, 2 bath brick home on a corner lot! New luxury vinyl plank flooring in kitchen & dining areas! Gorgeous craftsman kitchen cabinets newly-painted, new countertops & new Frigidaire electric range, Whirlpool refrigerator. Stunning beadboard wainscoting in dining area. Huge living room great for get togethers! Cozy family room is great for winter nights in front of the huge woodburning brick fireplace! Sizeable owners suite w/all-tile walk-in shower. Rear covered patio great for grilling out, or use for extra covered parking. Massive level yard over 1/2 acre perfect for yard recreation, fenced-in backyard great for pets and recreation! Whole house water filtration. BRAND-NEW ROOF! Super convenient location less than 10 min from Golden East Crossing Mall & TONS of nearby shopping, dining & entertainment! NC Wesleyan College, Downtown Rocky Mount, and Nash General Hospital all less than 15 min!
Last Buyer's Agent
Non Member
Non Member Office
Home Details
Home Type
- Single Family
Est. Annual Taxes
- $1,473
Year Built
- Built in 1976
Lot Details
- 0.52 Acre Lot
- Lot Dimensions are 100x225x100x225
- Chain Link Fence
- Landscaped
- Corner Lot
- Cleared Lot
- Back Yard Fenced
- Property is zoned A1
Home Design
- Traditional Architecture
- Brick Exterior Construction
- Raised Foundation
- Shingle Roof
- Lead Paint Disclosure
Interior Spaces
- 1,542 Sq Ft Home
- 1-Story Property
- Ceiling Fan
- Wood Burning Fireplace
- Blinds
- Entrance Foyer
- Family Room with Fireplace
- Living Room
- Combination Kitchen and Dining Room
- Storage
- Pull Down Stairs to Attic
Kitchen
- Eat-In Kitchen
- Electric Range
- Range Hood
- Ice Maker
Flooring
- Carpet
- Tile
- Luxury Vinyl Tile
Bedrooms and Bathrooms
- 3 Main Level Bedrooms
- 2 Full Bathrooms
- Walk-in Shower
Laundry
- Laundry on main level
- Electric Dryer Hookup
Parking
- 2 Parking Spaces
- No Garage
- Gravel Driveway
- Unpaved Parking
- 2 Open Parking Spaces
Horse Facilities and Amenities
- Grass Field
Utilities
- Forced Air Heating and Cooling System
- Heating System Uses Gas
- Heating System Uses Propane
- Propane
- Well
- Electric Water Heater
- Water Softener is Owned
- Fuel Tank
- Septic System
- Community Sewer or Septic
- High Speed Internet
- Cable TV Available
Community Details
- No Home Owners Association
- Greenbriar Estates Subdivision
Listing and Financial Details
- Assessor Parcel Number 3862-70-3116-00
Ownership History
Purchase Details
Home Financials for this Owner
Home Financials are based on the most recent Mortgage that was taken out on this home.Purchase Details
Home Financials for this Owner
Home Financials are based on the most recent Mortgage that was taken out on this home.Similar Homes in Battleboro, NC
Home Values in the Area
Average Home Value in this Area
Purchase History
| Date | Type | Sale Price | Title Company |
|---|---|---|---|
| Warranty Deed | $185,000 | None Listed On Document | |
| Warranty Deed | $170,000 | -- |
Mortgage History
| Date | Status | Loan Amount | Loan Type |
|---|---|---|---|
| Open | $178,825 | FHA | |
| Previous Owner | $153,000 | New Conventional |
Property History
| Date | Event | Price | Change | Sq Ft Price |
|---|---|---|---|---|
| 04/09/2024 04/09/24 | Sold | $185,000 | 0.0% | $120 / Sq Ft |
| 02/02/2024 02/02/24 | Pending | -- | -- | -- |
| 01/23/2024 01/23/24 | For Sale | $185,000 | 0.0% | $120 / Sq Ft |
| 01/03/2024 01/03/24 | Pending | -- | -- | -- |
| 12/11/2023 12/11/23 | For Sale | $185,000 | +8.8% | $120 / Sq Ft |
| 03/10/2023 03/10/23 | Sold | $170,000 | -5.0% | $113 / Sq Ft |
| 02/06/2023 02/06/23 | Pending | -- | -- | -- |
| 02/01/2023 02/01/23 | Price Changed | $179,000 | -5.3% | $119 / Sq Ft |
| 12/01/2022 12/01/22 | Price Changed | $189,000 | -4.5% | $126 / Sq Ft |
| 11/02/2022 11/02/22 | Price Changed | $198,000 | -5.7% | $132 / Sq Ft |
| 10/31/2022 10/31/22 | Price Changed | $210,000 | -4.5% | $140 / Sq Ft |
| 09/28/2022 09/28/22 | For Sale | $220,000 | -- | $147 / Sq Ft |
Tax History Compared to Growth
Tax History
| Year | Tax Paid | Tax Assessment Tax Assessment Total Assessment is a certain percentage of the fair market value that is determined by local assessors to be the total taxable value of land and additions on the property. | Land | Improvement |
|---|---|---|---|---|
| 2024 | $1,506 | $0 | $0 | $0 |
| 2023 | $856 | $0 | $0 | $0 |
| 2022 | $440 | $0 | $0 | $0 |
| 2021 | $440 | $90,071 | $15,000 | $75,071 |
| 2020 | $440 | $0 | $0 | $0 |
| 2019 | $440 | $0 | $0 | $0 |
| 2018 | $440 | $0 | $0 | $0 |
| 2017 | $43,999 | $0 | $0 | $0 |
| 2016 | $455 | $0 | $0 | $0 |
| 2015 | $744 | $0 | $0 | $0 |
| 2014 | $42,847 | $0 | $0 | $0 |
Agents Affiliated with this Home
-
Michael Sanders

Seller's Agent in 2024
Michael Sanders
RE/MAX United
(919) 218-7525
74 Total Sales
-
N
Buyer's Agent in 2024
Non Member
Non Member Office
-
Mark Jackson

Seller's Agent in 2023
Mark Jackson
Keller Williams Realty Raleigh
(919) 868-3693
543 Total Sales
-
A
Buyer's Agent in 2023
A Non Member
A Non Member
Map
Source: Doorify MLS
MLS Number: 10001732
APN: 3862-70-3116-00
- 3721 Old Battleboro Rd
- 4232 Old Battleboro Rd
- 120 Fountain Park Dr
- 2910 Avalon Rd
- 116 Alabaster Way
- 400 Block Instrument Dr
- 108 Calloway Rd
- 000 Fenner Rd
- 108 Butternut Ct
- 696 Chimney Hill
- 813 Greyson Rd
- 708 Chimney Hill
- 412 Mosley Dr
- 720 Chimney Hill
- 604 Woods Walk Ln
- 3020 Woods Walk Way
- 672 Chimney Hill
- 3033 Woods Walk Way
- 672 Chimney Hill Way
- 2945 Chimney Hill Trail

