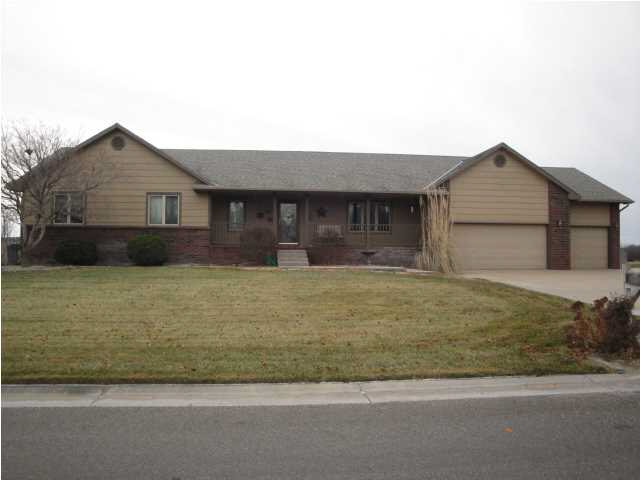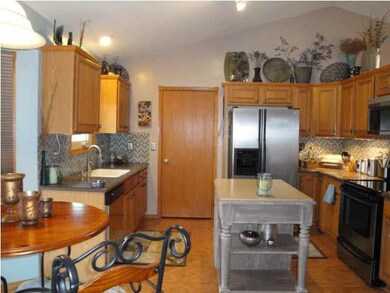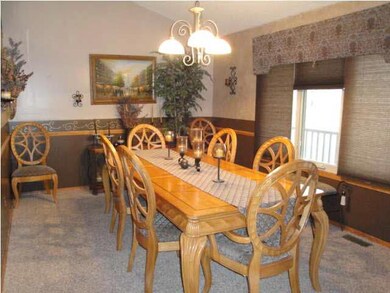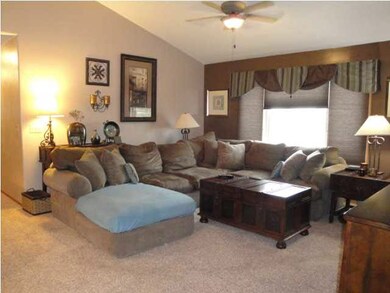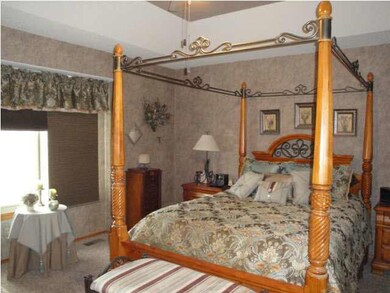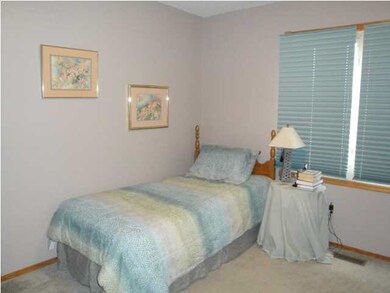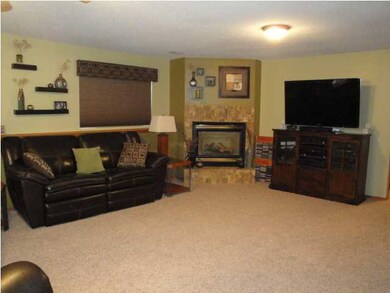
701 Valley Park Dr Valley Center, KS 67147
Highlights
- Spa
- Fireplace in Kitchen
- Vaulted Ceiling
- 0.72 Acre Lot
- Deck
- Ranch Style House
About This Home
As of July 2020THIS BEAUTIFULLY DECORATED RANCH HOME IS LOCATED IN VALLEY CENTER*THERE ARE STAINLESS STEEL APPLIANCES IN THE KITCHEN ALONG WITH CORIAN COUNTERTOPS*THERE IS A LARGE FORMAL DINING ROOM ALONG WITH AN EATING SPACE IN THE KITCHEN*THE LIVING ROOM HAS A TWO-WAY GAS FIREPLACE AND UPDATED WINDOWS*THE MASTER BEDROOM SUITE HAS A WALK IN CLOSET, WHIRLPOOL BATHTUB AND SEPARATE SHOWER*THERE IS A FINISHED VIEW OUT BASEMENT THAT BOASTS A RECREATION ROOM, BEDROOM AND AN OFFICE*THERE IS ANOTHER GAS FIREPLACE IN THE RECREATION ROOM*THE OFFICE IS A NON CONFORMING BEDROOM WITH A CLOSET*THERE IS A WOOD DECK IN THE BACKYARD, WHICH SITS ON ALMOST AN ACRE*THE MAIN FLOOR WINDOWS ARE ENERGY EFFICIENT AND WERE UPDATED IN 2010*THIS HOME IS MOVE IN READY!
Last Agent to Sell the Property
Graham, Inc., REALTORS License #00022108 Listed on: 12/05/2013
Last Buyer's Agent
ROB BROWN
Crown III Realty LLC License #00025772
Home Details
Home Type
- Single Family
Est. Annual Taxes
- $2,957
Year Built
- Built in 1997
Lot Details
- 0.72 Acre Lot
- Wood Fence
- Sprinkler System
Home Design
- Ranch Style House
- Frame Construction
- Composition Roof
Interior Spaces
- Built-In Desk
- Vaulted Ceiling
- Ceiling Fan
- Multiple Fireplaces
- Two Way Fireplace
- Attached Fireplace Door
- Gas Fireplace
- Window Treatments
- Family Room with Fireplace
- Living Room with Fireplace
- Formal Dining Room
- Home Office
- Laundry on main level
Kitchen
- Oven or Range
- Microwave
- Dishwasher
- Disposal
- Fireplace in Kitchen
Bedrooms and Bathrooms
- 4 Bedrooms
- Walk-In Closet
- Whirlpool Bathtub
- Separate Shower in Primary Bathroom
Finished Basement
- Basement Fills Entire Space Under The House
- Bedroom in Basement
- Finished Basement Bathroom
- Basement Storage
Home Security
- Storm Windows
- Storm Doors
Parking
- 3 Car Attached Garage
- Garage Door Opener
Outdoor Features
- Spa
- Deck
- Rain Gutters
Schools
- Abilene Elementary School
- Valley Center Middle School
- Valley Center High School
Utilities
- Forced Air Heating and Cooling System
- Heat Pump System
- Heating System Uses Gas
- Water Softener is Owned
Community Details
- Property has a Home Owners Association
Ownership History
Purchase Details
Home Financials for this Owner
Home Financials are based on the most recent Mortgage that was taken out on this home.Purchase Details
Home Financials for this Owner
Home Financials are based on the most recent Mortgage that was taken out on this home.Similar Homes in Valley Center, KS
Home Values in the Area
Average Home Value in this Area
Purchase History
| Date | Type | Sale Price | Title Company |
|---|---|---|---|
| Warranty Deed | -- | None Available | |
| Warranty Deed | -- | Columbian Natl Title Ins Co |
Mortgage History
| Date | Status | Loan Amount | Loan Type |
|---|---|---|---|
| Open | $288,500 | VA | |
| Closed | $248,000 | VA | |
| Previous Owner | $107,860 | Future Advance Clause Open End Mortgage | |
| Previous Owner | $10,750 | Future Advance Clause Open End Mortgage | |
| Previous Owner | $118,760 | New Conventional | |
| Previous Owner | $13,500 | New Conventional | |
| Previous Owner | $138,940 | No Value Available |
Property History
| Date | Event | Price | Change | Sq Ft Price |
|---|---|---|---|---|
| 07/11/2020 07/11/20 | Sold | -- | -- | -- |
| 06/05/2020 06/05/20 | Pending | -- | -- | -- |
| 06/05/2020 06/05/20 | Price Changed | $249,900 | -7.4% | $79 / Sq Ft |
| 05/30/2020 05/30/20 | Price Changed | $269,900 | -1.9% | $85 / Sq Ft |
| 05/21/2020 05/21/20 | For Sale | $275,000 | +14.6% | $87 / Sq Ft |
| 03/14/2014 03/14/14 | Sold | -- | -- | -- |
| 01/10/2014 01/10/14 | Pending | -- | -- | -- |
| 12/05/2013 12/05/13 | For Sale | $239,900 | -- | $93 / Sq Ft |
Tax History Compared to Growth
Tax History
| Year | Tax Paid | Tax Assessment Tax Assessment Total Assessment is a certain percentage of the fair market value that is determined by local assessors to be the total taxable value of land and additions on the property. | Land | Improvement |
|---|---|---|---|---|
| 2025 | $5,246 | $39,273 | $9,798 | $29,475 |
| 2023 | $5,246 | $36,030 | $4,911 | $31,119 |
| 2022 | $4,633 | $31,212 | $4,635 | $26,577 |
| 2021 | $4,211 | $28,084 | $4,635 | $23,449 |
| 2020 | $4,793 | $32,063 | $4,635 | $27,428 |
| 2019 | $4,604 | $30,832 | $4,635 | $26,197 |
| 2018 | $4,414 | $29,648 | $3,393 | $26,255 |
| 2017 | $4,257 | $0 | $0 | $0 |
| 2016 | $3,963 | $0 | $0 | $0 |
| 2015 | $3,884 | $0 | $0 | $0 |
| 2014 | $3,183 | $0 | $0 | $0 |
Agents Affiliated with this Home
-
R
Seller's Agent in 2020
ROB BROWN
Crown III Realty LLC
-
Cindy Carnahan

Buyer's Agent in 2020
Cindy Carnahan
Reece Nichols South Central Kansas
(316) 393-3034
6 in this area
846 Total Sales
-
Bill J Graham

Seller's Agent in 2014
Bill J Graham
Graham, Inc., REALTORS
(316) 708-4516
11 in this area
656 Total Sales
Map
Source: South Central Kansas MLS
MLS Number: 360851
APN: 029-31-0-34-01-011.00
- 511 S Stoneridge St
- 509 E Harper St
- 507 E Harper St
- 494 E Hayes St
- 1640 E Appleton St
- 1630 E Appleton St
- 1620 E Appleton St
- 231 S Gatewood St
- 220 S Gatewood St
- 101 S Emporia Ave
- 201 S Gatewood St
- 130 S Gatewood St
- Lot 1 Block E Prairie Lakes
- Lot 54 Block B Prairie Lakes
- Lot 2 Block E Prairie Lakes
- Lot 55 Block B Prairie Lakes
- Lot 3 Block E Prairie Lakes
- Lot 4 Block E Prairie Lakes
- Lot 56 Block B Prairie Lakes
- Lot 5 Block E Prairie Lakes
