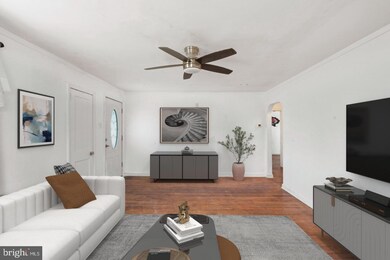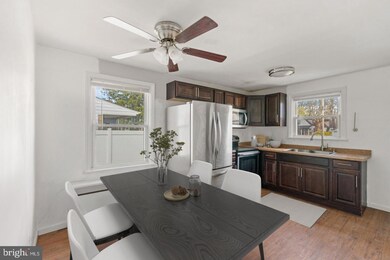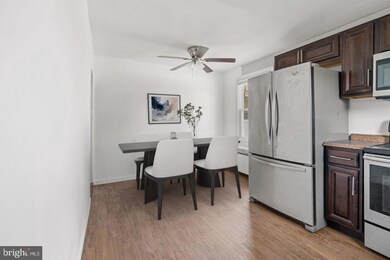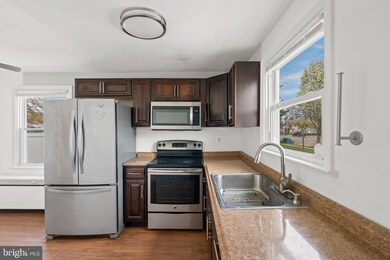
701 Veterans Hwy Bristol, PA 19007
Bristol Township NeighborhoodHighlights
- Cape Cod Architecture
- Main Floor Bedroom
- Stainless Steel Appliances
- Wood Flooring
- No HOA
- 1 Car Attached Garage
About This Home
As of October 2024Check out the 3D Matterport tour! This home is ready and waiting for your family. With 3 bedrooms, 2 full baths and a finished basement, there's plenty of room. Your kids and four legged family members will appreciate the large fenced yard with a recently installed privacy fence. The roof of this home was just replaced less than 2 years ago. The home has hardwood flooring throughout the first floor. A well equipped kitchen and sizable bedrooms. Plus the second floor has some bonus space perfect for a home office, gamer nook, use your imagination. Come and see this home today!
Home Details
Home Type
- Single Family
Est. Annual Taxes
- $4,744
Year Built
- Built in 1951
Lot Details
- Lot Dimensions are 50.00 x 117.00
- Property is in good condition
- Property is zoned R2
Parking
- 1 Car Attached Garage
- 2 Driveway Spaces
- Front Facing Garage
Home Design
- Cape Cod Architecture
- Permanent Foundation
- Frame Construction
- Architectural Shingle Roof
Interior Spaces
- 1,344 Sq Ft Home
- Property has 2 Levels
- Ceiling Fan
- Recessed Lighting
Kitchen
- Eat-In Kitchen
- Electric Oven or Range
- <<builtInMicrowave>>
- Stainless Steel Appliances
Flooring
- Wood
- Luxury Vinyl Plank Tile
Bedrooms and Bathrooms
Laundry
- Dryer
- Washer
Finished Basement
- Heated Basement
- Basement Fills Entire Space Under The House
- Connecting Stairway
- Interior Basement Entry
- Laundry in Basement
Utilities
- Heating System Uses Oil
- Hot Water Baseboard Heater
- Electric Water Heater
- Phone Available
- Cable TV Available
Community Details
- No Home Owners Association
- Belardly Subdivision
Listing and Financial Details
- Tax Lot 011
- Assessor Parcel Number 05-059-011
Ownership History
Purchase Details
Home Financials for this Owner
Home Financials are based on the most recent Mortgage that was taken out on this home.Purchase Details
Home Financials for this Owner
Home Financials are based on the most recent Mortgage that was taken out on this home.Purchase Details
Similar Homes in Bristol, PA
Home Values in the Area
Average Home Value in this Area
Purchase History
| Date | Type | Sale Price | Title Company |
|---|---|---|---|
| Deed | $315,000 | Abstract One | |
| Deed | $129,900 | First American Title Insuran | |
| Quit Claim Deed | -- | -- |
Mortgage History
| Date | Status | Loan Amount | Loan Type |
|---|---|---|---|
| Previous Owner | $252,000 | New Conventional | |
| Previous Owner | $35,828 | FHA | |
| Previous Owner | $5,000 | Stand Alone Second | |
| Previous Owner | $126,555 | FHA |
Property History
| Date | Event | Price | Change | Sq Ft Price |
|---|---|---|---|---|
| 10/08/2024 10/08/24 | Sold | $315,000 | -3.1% | $234 / Sq Ft |
| 08/01/2024 08/01/24 | Pending | -- | -- | -- |
| 07/02/2024 07/02/24 | Off Market | $325,000 | -- | -- |
| 06/14/2024 06/14/24 | Price Changed | $325,000 | -4.4% | $242 / Sq Ft |
| 04/10/2024 04/10/24 | For Sale | $340,000 | +19.3% | $253 / Sq Ft |
| 06/15/2022 06/15/22 | Sold | $285,000 | 0.0% | $127 / Sq Ft |
| 05/14/2022 05/14/22 | Pending | -- | -- | -- |
| 05/11/2022 05/11/22 | For Sale | $285,000 | -- | $127 / Sq Ft |
Tax History Compared to Growth
Tax History
| Year | Tax Paid | Tax Assessment Tax Assessment Total Assessment is a certain percentage of the fair market value that is determined by local assessors to be the total taxable value of land and additions on the property. | Land | Improvement |
|---|---|---|---|---|
| 2024 | $4,780 | $17,600 | $5,360 | $12,240 |
| 2023 | $4,744 | $17,600 | $5,360 | $12,240 |
| 2022 | $4,744 | $17,600 | $5,360 | $12,240 |
| 2021 | $4,744 | $17,600 | $5,360 | $12,240 |
| 2020 | $4,744 | $17,600 | $5,360 | $12,240 |
| 2019 | $4,727 | $17,600 | $5,360 | $12,240 |
| 2018 | $4,651 | $17,600 | $5,360 | $12,240 |
| 2017 | $4,580 | $17,600 | $5,360 | $12,240 |
| 2016 | $4,580 | $17,600 | $5,360 | $12,240 |
| 2015 | $3,278 | $17,600 | $5,360 | $12,240 |
| 2014 | $3,278 | $17,600 | $5,360 | $12,240 |
Agents Affiliated with this Home
-
Dawn DAmico

Seller's Agent in 2024
Dawn DAmico
EXP Realty, LLC
(215) 962-9307
15 in this area
66 Total Sales
-
Jill Feldman

Buyer's Agent in 2024
Jill Feldman
Alan Shorr Real Estate Inc.
(267) 342-1342
2 in this area
2 Total Sales
-
PUNYA GURAGAIN

Buyer's Agent in 2022
PUNYA GURAGAIN
RE/MAX
(267) 693-7031
4 in this area
14 Total Sales
Map
Source: Bright MLS
MLS Number: PABU2067148
APN: 05-059-011
- 3702 Elmhurst Ave
- 3706 Elmhurst Ave
- 3540 Snowden Ave
- 307 Westview Ave
- 711 Winder Dr
- 315 Leedom Ave
- 417 Western Ave
- 804 Winder Dr
- 307 Western Ave
- 322 Newport Rd
- 1303 Veterans Hwy
- 1304 Woodbine Ave
- 1306 Woodbine Ave
- 900 Tower Rd
- 120 Delhaas Cir
- 122 Delhaas Cir
- 117 Delhaas Cir
- 119 Delhaas Cir
- 121 Delhaas Cir
- 123 Delhaas Cir





