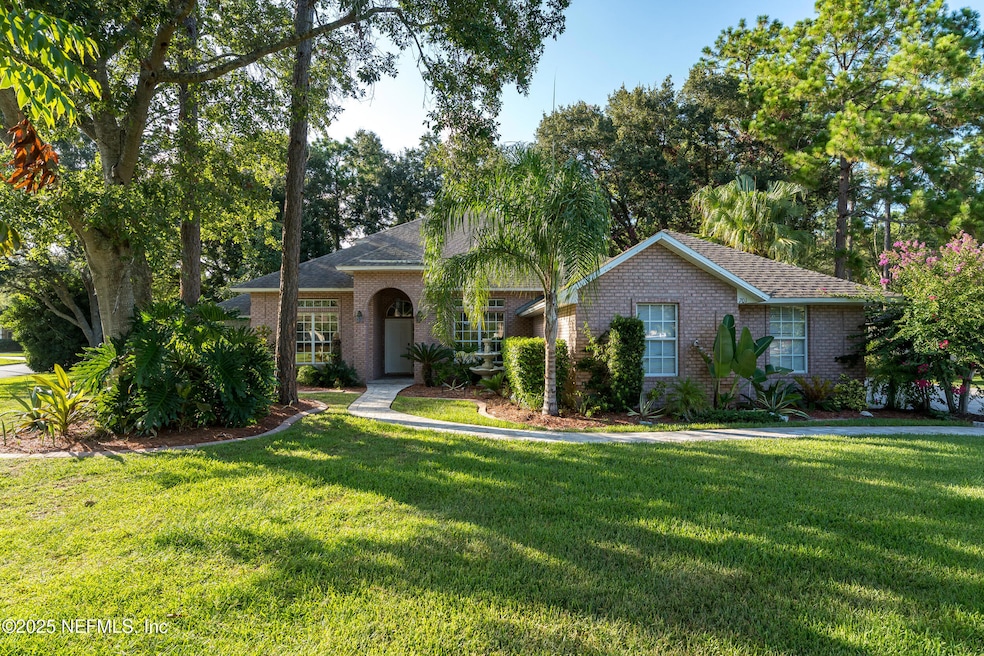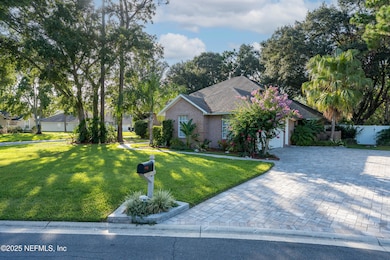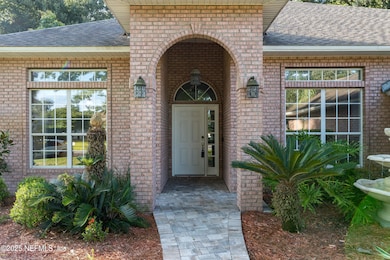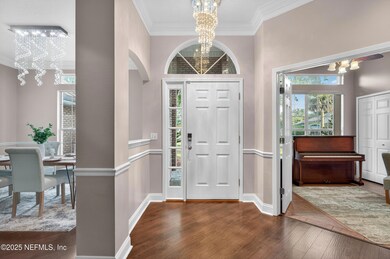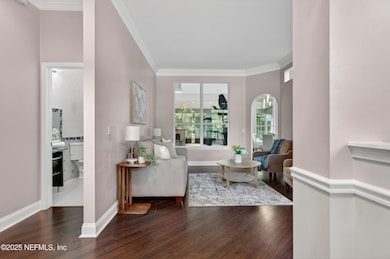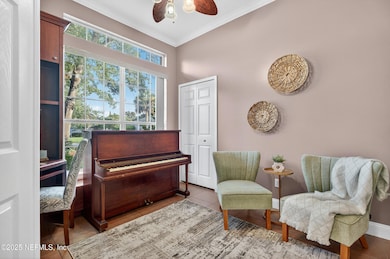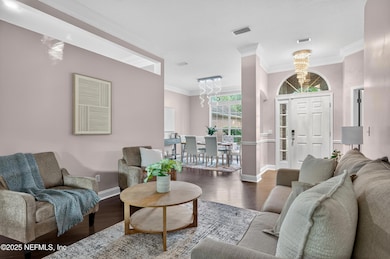
701 Violet Place Saint Johns, FL 32259
Estimated payment $4,071/month
Highlights
- Golf Course Community
- Fitness Center
- Clubhouse
- Julington Creek Elementary School Rated A
- Views of Trees
- Wood Flooring
About This Home
Welcome to 701 Violet Place, a stunning brick home with incredible curb appeal! Set on a massive corner lot, this 5 BD/4 BA + OFFICE home with side-entry garage has it all! The spacious layout features a formal dining room, cozy sitting area, updated kitchen, breakfast nook, and a large family room with built-in shelving and a modern stone accent wall. The expansive Florida room (temperature controlled) is an added bonus, ideal for entertaining, complete with a built-in bar and peaceful views of the backyard. The 1st-floor master suite is a serene retreat with a large bay window, and dual closets. Two additional bedrooms and bathrooms on the 1st floor, upstairs you'll find two more bedrooms and a full updated bath. The beautifully landscaped massive yard boasts mature trees, a peaceful fountain and paver patio complete with seating around the fire pit & plenty of room for a pool! Plus, enjoy access to JCP's amenities, top-rate rated schools and nearby shopping! Lender Paid Incentive: 1% Credit of loan amount towards temporary rate buy down or closing cost with preferred lender, Daniel Halvorsen at Loan People.
Home Details
Home Type
- Single Family
Est. Annual Taxes
- $6,107
Year Built
- Built in 1997
Lot Details
- 0.41 Acre Lot
- Cul-De-Sac
- Privacy Fence
- Back Yard Fenced
- Corner Lot
HOA Fees
- $47 Monthly HOA Fees
Parking
- 2 Car Attached Garage
- Garage Door Opener
Home Design
- Shingle Roof
Interior Spaces
- 3,328 Sq Ft Home
- 2-Story Property
- Ceiling Fan
- Awning
- Entrance Foyer
- Views of Trees
Kitchen
- Breakfast Area or Nook
- Breakfast Bar
- Electric Oven
- Electric Cooktop
- Microwave
- Dishwasher
- Disposal
Flooring
- Wood
- Carpet
- Tile
Bedrooms and Bathrooms
- 5 Bedrooms
- Split Bedroom Floorplan
- Dual Closets
- Walk-In Closet
- In-Law or Guest Suite
- 4 Full Bathrooms
- Bathtub With Separate Shower Stall
Laundry
- Laundry on lower level
- Dryer
- Washer
- Sink Near Laundry
Outdoor Features
- Courtyard
- Glass Enclosed
- Fire Pit
Schools
- Julington Creek Elementary School
- Fruit Cove Middle School
- Creekside High School
Utilities
- Zoned Heating and Cooling
- Electric Water Heater
- Water Softener is Owned
Listing and Financial Details
- Assessor Parcel Number 2490230480
Community Details
Overview
- Association fees include ground maintenance
- Julington Creek Plan Subdivision
- On-Site Maintenance
Amenities
- Community Barbecue Grill
- Clubhouse
Recreation
- Golf Course Community
- Tennis Courts
- Community Basketball Court
- Community Playground
- Fitness Center
- Children's Pool
- Park
- Jogging Path
Map
Home Values in the Area
Average Home Value in this Area
Tax History
| Year | Tax Paid | Tax Assessment Tax Assessment Total Assessment is a certain percentage of the fair market value that is determined by local assessors to be the total taxable value of land and additions on the property. | Land | Improvement |
|---|---|---|---|---|
| 2025 | $7,435 | $531,707 | -- | -- |
| 2024 | $7,435 | $539,979 | $115,000 | $424,979 |
| 2023 | $7,435 | $540,038 | $110,000 | $430,038 |
| 2022 | $6,936 | $495,494 | $95,200 | $400,294 |
| 2021 | $5,863 | $363,163 | $0 | $0 |
| 2020 | $5,462 | $332,425 | $0 | $0 |
| 2019 | $5,414 | $313,643 | $0 | $0 |
| 2018 | $5,164 | $295,691 | $0 | $0 |
| 2017 | $5,025 | $282,417 | $45,000 | $237,417 |
| 2016 | $5,114 | $280,417 | $0 | $0 |
| 2015 | $5,114 | $273,459 | $0 | $0 |
| 2014 | $4,851 | $252,891 | $0 | $0 |
Property History
| Date | Event | Price | Change | Sq Ft Price |
|---|---|---|---|---|
| 07/29/2025 07/29/25 | Price Changed | $650,000 | -3.7% | $195 / Sq Ft |
| 07/19/2025 07/19/25 | For Sale | $675,000 | +126.9% | $203 / Sq Ft |
| 12/17/2023 12/17/23 | Off Market | $297,500 | -- | -- |
| 12/17/2023 12/17/23 | Off Market | $1,995 | -- | -- |
| 08/24/2015 08/24/15 | Sold | $297,500 | -9.8% | $100 / Sq Ft |
| 07/31/2015 07/31/15 | Pending | -- | -- | -- |
| 03/11/2015 03/11/15 | For Sale | $329,900 | 0.0% | $111 / Sq Ft |
| 08/04/2014 08/04/14 | Rented | $1,995 | 0.0% | -- |
| 08/04/2014 08/04/14 | Under Contract | -- | -- | -- |
| 07/29/2014 07/29/14 | For Rent | $1,995 | -- | -- |
Purchase History
| Date | Type | Sale Price | Title Company |
|---|---|---|---|
| Interfamily Deed Transfer | -- | Attorney |
Mortgage History
| Date | Status | Loan Amount | Loan Type |
|---|---|---|---|
| Closed | $200,000 | Credit Line Revolving | |
| Closed | $200,000 | Credit Line Revolving | |
| Closed | $124,270 | Unknown |
Similar Homes in Saint Johns, FL
Source: realMLS (Northeast Florida Multiple Listing Service)
MLS Number: 2099506
APN: 249023-0480
- 632 Lavender Ln
- 153 Edgewater Branch Dr
- 809 Lotus Ln N
- 681 Lockwood Ln
- 828 Lotus Ln N
- 713 Lockwood Ln
- 364 Maplewood Dr
- 253 Bell Branch Ln
- 389 Maplewood Dr
- 280 Sweetbrier Branch Ln
- 689 Box Branch Cir
- 337 Bell Branch Ln
- 488 Bell Branch Ln
- 800 Old Bridge Rd Unit 1
- 1288 Creek Bend Rd
- 945 Rustlewood Ln
- 2316 S Aft Bend
- 712 Chesswood Ct
- 1217 N Burgandy Trail
- 703 Chesswood Ct
- 428 Morning Glory Ln N
- 212 Sweetbrier Branch Ln
- 23 Oak Park Dr
- 419 Southern Branch Ln
- 396 Southern Branch Ln
- 209 Crooked Ct
- 1440 S Burgandy Trail
- 1133 Linwood Loop
- 221 Northbridge Ct
- 229 Mahogany Bay Dr
- 197 Afton Ln
- 641 Melrose Abbey Ln
- 738 W Kings College Dr
- 269 W Adelaide Dr
- 714 Ginger Mill Dr
- 276 W Adelaide Dr
- 854 S Lilac Loop
- 112 Glenlivet Way
- 878 S Lilac Loop
- 165 River Dee Dr
