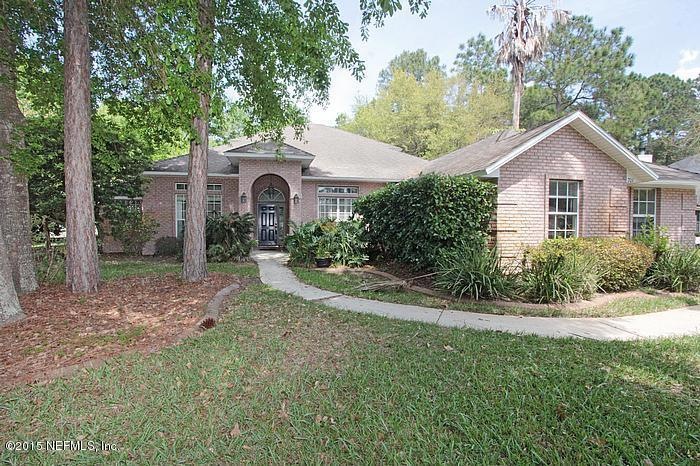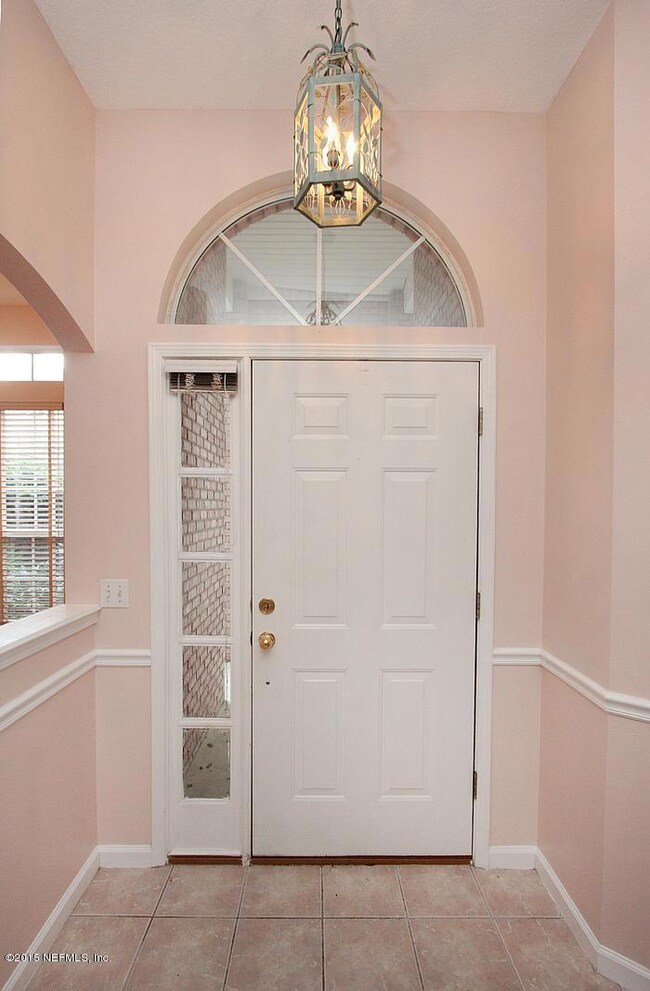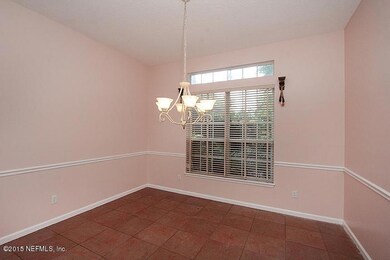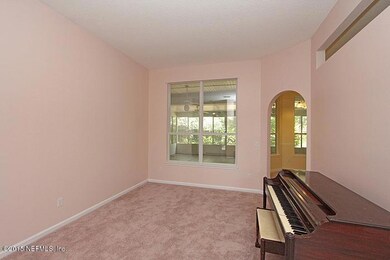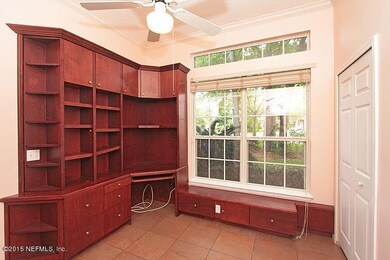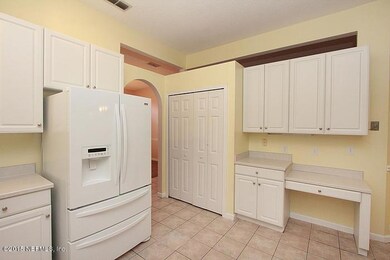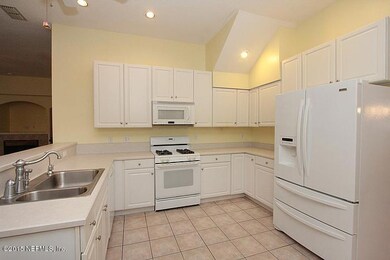
701 Violet Place Saint Johns, FL 32259
Highlights
- Golf Course Community
- Clubhouse
- Traditional Architecture
- Julington Creek Elementary School Rated A
- Vaulted Ceiling
- Corner Lot
About This Home
As of August 2015SPACIOUS ALL BRICK 5 BED/4 BATH PLUS OFFICE W/BUILT-INS & FRENCH DOORS ON NICE CORNER LOT. SPLIT BEDROOM FLOOR PLAN HAS 8+ FT VAULTED CEILINGS, ARCHED DOORWAYS, AIR CONDITIONED FLORIDA ROOM (NOT INCLUDED IN SQ. FOOTAGE) UPGRADED CEILING FANS, GAS FIREPLACE & BUILT-INS IN FAMILY ROOM. KITCHEN HAS LOTS OF CABINET STORAGE, UPGRADED FAUCET, FRENCH DOOR REFRIGERATOR, DESK AREA & BREAKFAST BAR. FIRST FLOOR MASTER SUITE HAS BAY/BOW WINDOW, ACCESS TO FL ROOM & MASTER BATH W/SEP VANITIES, GARDEN TUB W/GLASS BLOCK WINDOW & SEP SHOWER. SIDE ENTRY GARAGE 2 CAR GARAGE, LRG LAUNDRY RM W/WASHER & DRYER INCLUDED, WATER SOFTENER, CONCRETE FLOWER BED BORDERS & FENCED BACKYARD. HOME WARRANTY INCLUDED. GREAT LIFE STYLE CLOSE TO MILLION DOLLAR AMENITY/AQUATIC CENTER AND TOP RATED ST JOHNS CO SCHOOLS.
Last Agent to Sell the Property
JANE MERCER
WATSON REALTY CORP License #0498893 Listed on: 03/11/2015
Home Details
Home Type
- Single Family
Est. Annual Taxes
- $7,435
Year Built
- Built in 1997
Lot Details
- Back Yard Fenced
- Corner Lot
- Front and Back Yard Sprinklers
HOA Fees
- $32 Monthly HOA Fees
Parking
- 2 Car Attached Garage
Home Design
- Traditional Architecture
- Wood Frame Construction
- Shingle Roof
Interior Spaces
- 2,968 Sq Ft Home
- 2-Story Property
- Built-In Features
- Vaulted Ceiling
- Gas Fireplace
- Entrance Foyer
- Fire and Smoke Detector
Kitchen
- Breakfast Area or Nook
- Eat-In Kitchen
- Breakfast Bar
- Gas Range
- <<microwave>>
- Dishwasher
- Disposal
Flooring
- Carpet
- Tile
Bedrooms and Bathrooms
- 5 Bedrooms
- Split Bedroom Floorplan
- 4 Full Bathrooms
- Bathtub With Separate Shower Stall
Laundry
- Dryer
- Washer
Eco-Friendly Details
- Energy-Efficient Windows
Outdoor Features
- Glass Enclosed
- Front Porch
Schools
- Julington Creek Elementary School
- Creekside High School
Utilities
- Central Heating and Cooling System
- Heat Pump System
- Electric Water Heater
- Water Softener is Owned
Listing and Financial Details
- Assessor Parcel Number 2490230480
Community Details
Overview
- Julington Creek Plan Subdivision
Amenities
- Clubhouse
Recreation
- Golf Course Community
- Tennis Courts
- Community Basketball Court
- Community Playground
- Children's Pool
- Jogging Path
Ownership History
Purchase Details
Similar Homes in the area
Home Values in the Area
Average Home Value in this Area
Purchase History
| Date | Type | Sale Price | Title Company |
|---|---|---|---|
| Interfamily Deed Transfer | -- | Attorney |
Mortgage History
| Date | Status | Loan Amount | Loan Type |
|---|---|---|---|
| Closed | $200,000 | Credit Line Revolving | |
| Closed | $200,000 | Credit Line Revolving | |
| Closed | $124,270 | Unknown |
Property History
| Date | Event | Price | Change | Sq Ft Price |
|---|---|---|---|---|
| 07/19/2025 07/19/25 | For Sale | $675,000 | +126.9% | $227 / Sq Ft |
| 12/17/2023 12/17/23 | Off Market | $297,500 | -- | -- |
| 12/17/2023 12/17/23 | Off Market | $1,995 | -- | -- |
| 08/24/2015 08/24/15 | Sold | $297,500 | -9.8% | $100 / Sq Ft |
| 07/31/2015 07/31/15 | Pending | -- | -- | -- |
| 03/11/2015 03/11/15 | For Sale | $329,900 | 0.0% | $111 / Sq Ft |
| 08/04/2014 08/04/14 | Rented | $1,995 | 0.0% | -- |
| 08/04/2014 08/04/14 | Under Contract | -- | -- | -- |
| 07/29/2014 07/29/14 | For Rent | $1,995 | -- | -- |
Tax History Compared to Growth
Tax History
| Year | Tax Paid | Tax Assessment Tax Assessment Total Assessment is a certain percentage of the fair market value that is determined by local assessors to be the total taxable value of land and additions on the property. | Land | Improvement |
|---|---|---|---|---|
| 2025 | $7,435 | $531,707 | -- | -- |
| 2024 | $7,435 | $539,979 | $115,000 | $424,979 |
| 2023 | $7,435 | $540,038 | $110,000 | $430,038 |
| 2022 | $6,936 | $495,494 | $95,200 | $400,294 |
| 2021 | $5,863 | $363,163 | $0 | $0 |
| 2020 | $5,462 | $332,425 | $0 | $0 |
| 2019 | $5,414 | $313,643 | $0 | $0 |
| 2018 | $5,164 | $295,691 | $0 | $0 |
| 2017 | $5,025 | $282,417 | $45,000 | $237,417 |
| 2016 | $5,114 | $280,417 | $0 | $0 |
| 2015 | $5,114 | $273,459 | $0 | $0 |
| 2014 | $4,851 | $252,891 | $0 | $0 |
Agents Affiliated with this Home
-
SAVANNAH ELLISON

Seller's Agent in 2025
SAVANNAH ELLISON
MOMENTUM REALTY
(904) 501-6107
13 in this area
50 Total Sales
-
J
Seller's Agent in 2015
JANE MERCER
WATSON REALTY CORP
-
Dmitriy Kovalenko

Buyer's Agent in 2015
Dmitriy Kovalenko
LANDBRIDGE REALTY GROUP LLC
(904) 962-9062
86 Total Sales
-
BOBBY KNIGHT

Buyer's Agent in 2014
BOBBY KNIGHT
JPAR CITY AND BEACH
(904) 563-5158
1 in this area
20 Total Sales
Map
Source: realMLS (Northeast Florida Multiple Listing Service)
MLS Number: 761798
APN: 249023-0480
- 632 Lavender Ln
- 185 Edgewater Branch Dr
- 153 Edgewater Branch Dr
- 809 Lotus Ln N
- 828 Lotus Ln N
- 252 Sweetbrier Branch Ln
- 364 Maplewood Dr
- 253 Bell Branch Ln
- 145 Oak Park Dr
- 280 Sweetbrier Branch Ln
- 275 Sweetbrier Branch Ln
- 689 Box Branch Cir
- 825 Buckeye Ln W
- 337 Bell Branch Ln
- 724 Piney Place
- 653 Box Branch Cir
- 2200 Durbin Creek Blvd
- 880 Buckeye Ln W
- 1288 Creek Bend Rd
- 945 Rustlewood Ln
