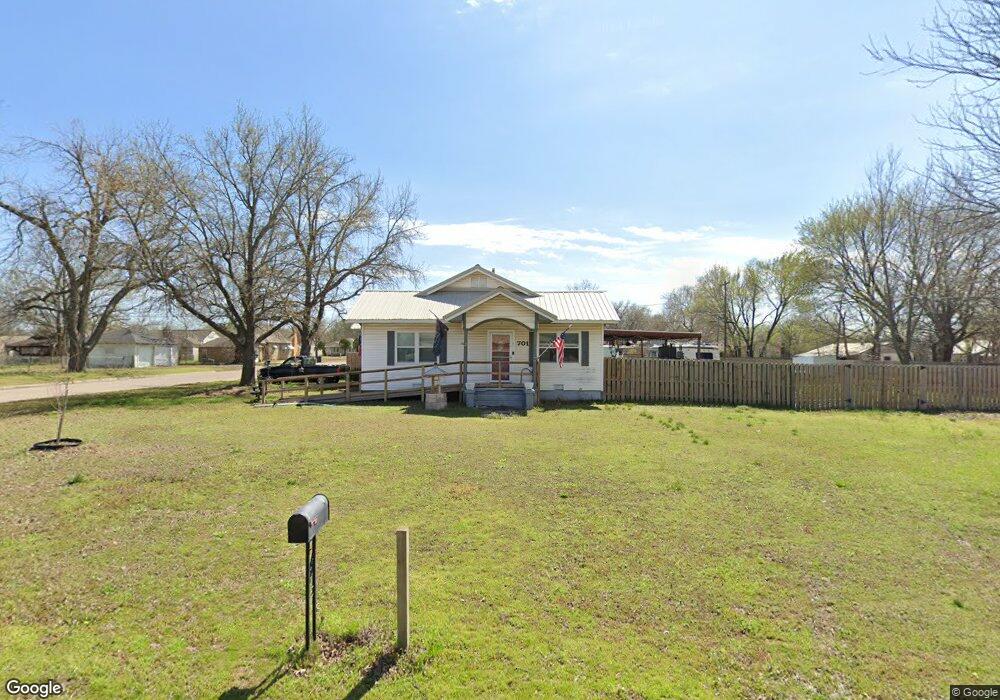
Highlights
- Craftsman Architecture
- Deck
- Attic
- ADA Early Childhood Center Rated A-
- Wood Flooring
- Corner Lot
About This Home
As of August 2016Owner/Agent. Square footage includes garage area. Completely updated. CH/A new, Master bath new, hall bath completely updated, All new flooring except hardwood in living which is redone. Step in Pantry, large corner lot, wood deck, storage building
Last Agent to Sell the Property
Theresa Stewart Smith
Inactive Office License #122963 Listed on: 06/14/2016
Last Buyer's Agent
Theresa Stewart Smith
Inactive Office License #122963 Listed on: 06/14/2016
Home Details
Home Type
- Single Family
Est. Annual Taxes
- $341
Year Built
- Built in 1925
Lot Details
- 10,500 Sq Ft Lot
- North Facing Home
- Privacy Fence
- Corner Lot
Parking
- 2 Car Attached Garage
Home Design
- Craftsman Architecture
- Frame Construction
- Metal Roof
- Vinyl Siding
Interior Spaces
- 2,332 Sq Ft Home
- 1-Story Property
- Ceiling Fan
- Vinyl Clad Windows
- Crawl Space
- Dryer
- Attic
Kitchen
- Gas Oven
- Gas Range
- Ice Maker
- Dishwasher
- Granite Countertops
- Disposal
Flooring
- Wood
- Carpet
- Tile
Bedrooms and Bathrooms
- 3 Bedrooms
- 2 Full Bathrooms
Outdoor Features
- Deck
- Outdoor Storage
Schools
- Ada Elementary School
- Ada High School
Utilities
- Zoned Heating and Cooling
- Heating System Uses Gas
- Electric Water Heater
Community Details
- No Home Owners Association
- Daggs Subdivision
Ownership History
Purchase Details
Purchase Details
Purchase Details
Home Financials for this Owner
Home Financials are based on the most recent Mortgage that was taken out on this home.Purchase Details
Purchase Details
Similar Homes in Ada, OK
Home Values in the Area
Average Home Value in this Area
Purchase History
| Date | Type | Sale Price | Title Company |
|---|---|---|---|
| Quit Claim Deed | -- | -- | |
| Interfamily Deed Transfer | -- | None Available | |
| Warranty Deed | $65,000 | None Available | |
| Warranty Deed | $40,500 | -- | |
| Warranty Deed | $42,000 | -- |
Mortgage History
| Date | Status | Loan Amount | Loan Type |
|---|---|---|---|
| Previous Owner | $114,400 | Credit Line Revolving | |
| Previous Owner | $55,441 | Unknown |
Property History
| Date | Event | Price | Change | Sq Ft Price |
|---|---|---|---|---|
| 08/11/2016 08/11/16 | Sold | $134,000 | -6.9% | $57 / Sq Ft |
| 06/14/2016 06/14/16 | Pending | -- | -- | -- |
| 06/14/2016 06/14/16 | For Sale | $144,000 | +188.0% | $62 / Sq Ft |
| 10/08/2015 10/08/15 | Sold | $50,000 | -28.6% | $21 / Sq Ft |
| 10/19/2014 10/19/14 | Pending | -- | -- | -- |
| 10/19/2014 10/19/14 | For Sale | $70,000 | -- | $30 / Sq Ft |
Tax History Compared to Growth
Tax History
| Year | Tax Paid | Tax Assessment Tax Assessment Total Assessment is a certain percentage of the fair market value that is determined by local assessors to be the total taxable value of land and additions on the property. | Land | Improvement |
|---|---|---|---|---|
| 2024 | -- | $16,053 | $2,700 | $13,353 |
| 2023 | $0 | $16,044 | $2,700 | $13,344 |
| 2022 | $0 | $15,988 | $2,700 | $13,288 |
| 2021 | $222 | $15,988 | $2,700 | $13,288 |
| 2020 | $222 | $15,988 | $2,700 | $13,288 |
| 2019 | $1,536 | $15,988 | $2,700 | $13,288 |
| 2018 | $0 | $15,988 | $2,700 | $13,288 |
| 2017 | $0 | $15,988 | $2,700 | $13,288 |
| 2016 | $667 | $7,708 | $1,500 | $6,208 |
| 2015 | $342 | $4,892 | $450 | $4,442 |
| 2014 | $307 | $4,750 | $450 | $4,300 |
Agents Affiliated with this Home
-
T
Seller's Agent in 2016
Theresa Stewart Smith
Inactive Office
-
Kay Kelly

Seller's Agent in 2015
Kay Kelly
McGraw, REALTORS
(580) 310-2794
63 Total Sales
Map
Source: MLS Technology
MLS Number: 1620324
APN: 0090-00-030-001-0-000-00
- 730 W 19th St
- 524 W 18th St
- 521 W 19th St
- 725 W 21st St
- 826 Charles Dr
- 715 S Cherry St
- 503 S Johnston St
- 817 S Stockton St
- 500 S Johnston St
- 825 W 22nd St
- 806 W 14th St
- 729 W 13th St
- 805 W 13th St
- 804 W 13th St
- 1106 S Stockton Ave
- 309 W 14th St
- 700 W Kings Rd
- 216 Maywood St
- 919 Charles Dr
- 1000 W 13th St
