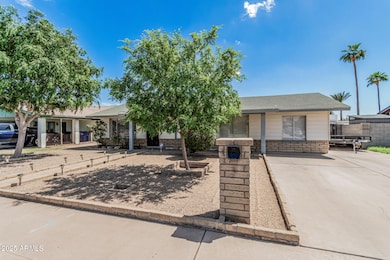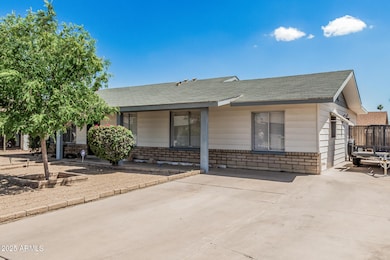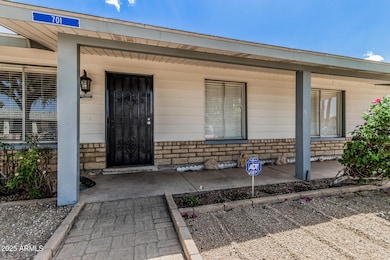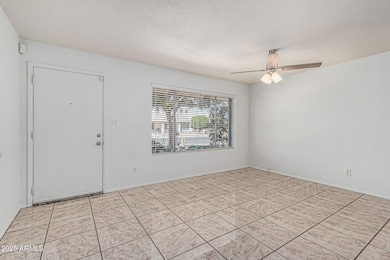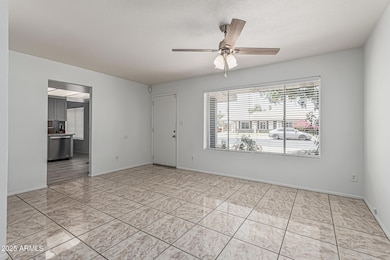
701 W Emelita Ave Mesa, AZ 85210
West Central Mesa NeighborhoodHighlights
- Private Pool
- RV Access or Parking
- Two Primary Bathrooms
- Franklin at Brimhall Elementary School Rated A
- 0.16 Acre Lot
- Granite Countertops
About This Home
As of June 2025How about no HOA, amazing pool and 3-bed, 3-bath home?! Starting with a low-care front yard, front porch, RV gate, & driveway parking. The inviting interior features tons of natural light, designer paint, ceiling fans in every room, and tile & carpet t/out. You'll love the combined living & dining room and the large family room w/French doors to the back! The kitchen boasts SS appliances, granite counters, gray shaker cabinetry, subway tile backsplash, and a breakfast bar. The main bedroom has outdoor access & a private bathroom. One secondary bedroom with its own bathroom as well. You'll love the entertainer's backyard! This space promises year-round enjoyment with a covered patio & a diving pool. The detached & attached storage sheds are added perks. Great Mesa location! Make it yours!
Last Agent to Sell the Property
My Home Group Real Estate License #SA671471000 Listed on: 04/18/2025

Home Details
Home Type
- Single Family
Est. Annual Taxes
- $784
Year Built
- Built in 1976
Lot Details
- 6,891 Sq Ft Lot
- Block Wall Fence
Home Design
- Composition Roof
- Block Exterior
Interior Spaces
- 1,490 Sq Ft Home
- 1-Story Property
- Ceiling height of 9 feet or more
- Ceiling Fan
- Washer and Dryer Hookup
Kitchen
- Breakfast Bar
- Built-In Microwave
- Granite Countertops
Flooring
- Carpet
- Tile
Bedrooms and Bathrooms
- 3 Bedrooms
- Two Primary Bathrooms
- 3 Bathrooms
Parking
- 1 Open Parking Space
- RV Access or Parking
Pool
- Private Pool
- Diving Board
Outdoor Features
- Covered Patio or Porch
- Outdoor Storage
Schools
- Redbird Elementary School
- Rhodes Junior High School
- Dobson High School
Utilities
- Central Air
- Heating Available
- High Speed Internet
- Cable TV Available
Community Details
- No Home Owners Association
- Association fees include no fees
- Powell Estates Subdivision
Listing and Financial Details
- Tax Lot 51
- Assessor Parcel Number 134-17-215
Ownership History
Purchase Details
Home Financials for this Owner
Home Financials are based on the most recent Mortgage that was taken out on this home.Purchase Details
Home Financials for this Owner
Home Financials are based on the most recent Mortgage that was taken out on this home.Similar Homes in Mesa, AZ
Home Values in the Area
Average Home Value in this Area
Purchase History
| Date | Type | Sale Price | Title Company |
|---|---|---|---|
| Warranty Deed | $408,000 | American Title Service Agency | |
| Warranty Deed | $131,900 | Fidelity National Title |
Mortgage History
| Date | Status | Loan Amount | Loan Type |
|---|---|---|---|
| Open | $306,000 | New Conventional | |
| Previous Owner | $257,000 | New Conventional | |
| Previous Owner | $164,800 | New Conventional | |
| Previous Owner | $175,000 | Unknown | |
| Previous Owner | $166,500 | Fannie Mae Freddie Mac | |
| Previous Owner | $114,000 | Unknown | |
| Previous Owner | $26,700 | Stand Alone Second | |
| Previous Owner | $105,520 | New Conventional | |
| Closed | $26,380 | No Value Available |
Property History
| Date | Event | Price | Change | Sq Ft Price |
|---|---|---|---|---|
| 06/18/2025 06/18/25 | Sold | $408,000 | -3.0% | $274 / Sq Ft |
| 05/18/2025 05/18/25 | Price Changed | $420,500 | -1.1% | $282 / Sq Ft |
| 04/30/2025 04/30/25 | Price Changed | $425,000 | -2.3% | $285 / Sq Ft |
| 04/18/2025 04/18/25 | For Sale | $435,000 | -- | $292 / Sq Ft |
Tax History Compared to Growth
Tax History
| Year | Tax Paid | Tax Assessment Tax Assessment Total Assessment is a certain percentage of the fair market value that is determined by local assessors to be the total taxable value of land and additions on the property. | Land | Improvement |
|---|---|---|---|---|
| 2025 | $784 | $9,450 | -- | -- |
| 2024 | $793 | $9,000 | -- | -- |
| 2023 | $793 | $28,650 | $5,730 | $22,920 |
| 2022 | $776 | $21,470 | $4,290 | $17,180 |
| 2021 | $797 | $19,780 | $3,950 | $15,830 |
| 2020 | $786 | $17,460 | $3,490 | $13,970 |
| 2019 | $729 | $16,900 | $3,380 | $13,520 |
| 2018 | $696 | $14,860 | $2,970 | $11,890 |
| 2017 | $674 | $13,980 | $2,790 | $11,190 |
| 2016 | $662 | $12,920 | $2,580 | $10,340 |
| 2015 | $625 | $10,560 | $2,110 | $8,450 |
Agents Affiliated with this Home
-
Lee Griffith

Seller's Agent in 2025
Lee Griffith
My Home Group Real Estate
(480) 440-4375
2 in this area
104 Total Sales
-
Rachael Cebalt

Seller Co-Listing Agent in 2025
Rachael Cebalt
My Home Group Real Estate
(605) 303-3625
2 in this area
50 Total Sales
-
Corey Martinez

Buyer's Agent in 2025
Corey Martinez
Venture REI, LLC
(480) 710-2963
1 in this area
56 Total Sales
Map
Source: Arizona Regional Multiple Listing Service (ARMLS)
MLS Number: 6854035
APN: 134-17-215
- 747 S Extension Rd Unit 113
- 753 W 6th Dr
- 625 W Southern Ave
- 839 S Westwood Unit 287
- 839 S Westwood Unit 170
- 839 S Westwood Unit 164
- 839 S Westwood Unit 273
- 730 S Country Club Dr Unit 62
- 730 S Country Club Dr Unit 56
- 730 S Country Club Dr Unit 5
- 724 W Garnet Ave
- 625 S Westwood Unit 191
- 625 S Westwood Unit 108
- 625 S Westwood Unit 102
- 818 S Westwood Unit 233
- 818 S Westwood Unit 101
- 646 W Grove Cir
- 754 W 5th Ave
- 1143 W Emelita Ave
- 260 W 8th Ave Unit 32


