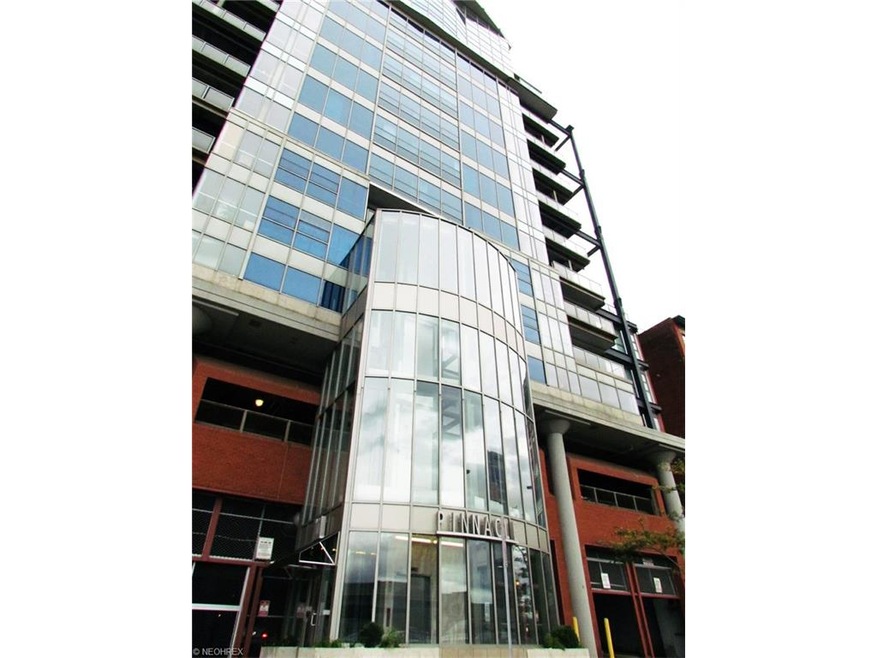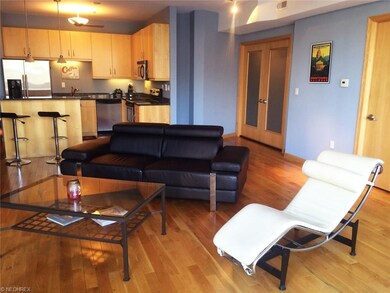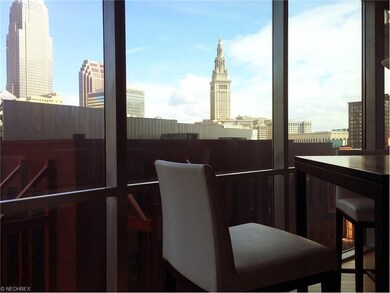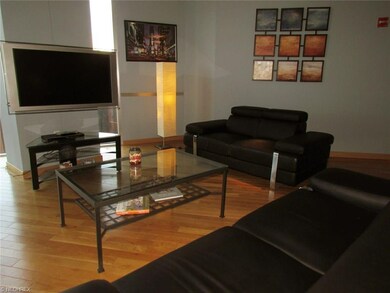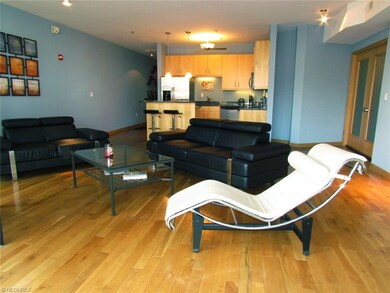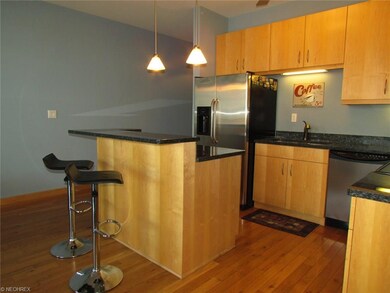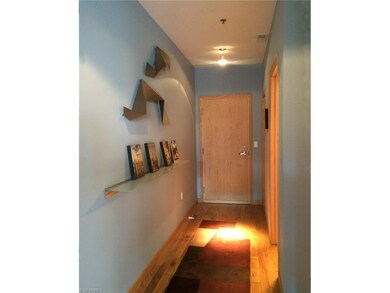
701 W Lakeside Ave Unit 803 Cleveland, OH 44113
Warehouse District NeighborhoodHighlights
- Lake Front
- 0.86 Acre Lot
- Contemporary Architecture
- Health Club
- Deck
- Porch
About This Home
As of April 2020Large two bedroom unit at Pinnacle. The perfect floor plan, with a big, loft-style great room and two luxuriously scaled bedrooms. The new definition of contemporary urban living - bright, open space, beautiful, natural finishes, and glass walls looking right at the skyline and the lake. The great room is several distinct, open living spaces - a large kitchen, a dining area right next to the balcony, and a very comfortable living area. The kitchen is great for cooking, entertaining, or morning coffee at the computer, with cleanly European styled cabinetry and blue granite. Plenty of work-space and more than enough storage. Luxurious bathrooms in each bedroom, with a blue slate shower and extended double sink in the master bath, and an elegant powder room in the entry hall. Both bedrooms are spacious, with room for an office space. The master has a full sized walk-in closet. Tasteful, move-in ready decor throughout, with wonderful lighting for artwork. The utility and laundry room has extra ensuite storage space. Full Pinnacle amenities including fitness center, the newly remodeled garden terrace, and 24 concierge service. Tax abatement through 2021.
Last Agent to Sell the Property
RE/MAX Real Estate Group License #436258 Listed on: 03/31/2016

Property Details
Home Type
- Condominium
Est. Annual Taxes
- $905
Year Built
- Built in 2005
Lot Details
- Lake Front
- East Facing Home
HOA Fees
- $777 Monthly HOA Fees
Property Views
- Lake
- City
Home Design
- Contemporary Architecture
- Metal Roof
Interior Spaces
- 1,651 Sq Ft Home
- 1-Story Property
Kitchen
- Range
- Microwave
- Dishwasher
- Disposal
Bedrooms and Bathrooms
- 2 Bedrooms
Laundry
- Dryer
- Washer
Home Security
Parking
- 1 Car Attached Garage
- Garage Door Opener
Outdoor Features
- Deck
- Patio
- Porch
Utilities
- Forced Air Heating and Cooling System
- Heat Pump System
Listing and Financial Details
- Assessor Parcel Number 101-09-431
Community Details
Overview
- Association fees include insurance, exterior building, garage/parking, gas, landscaping, property management, recreation, reserve fund, security staff, security system, sewer, snow removal, trash removal, water
- Pinnacle Condo Community
Recreation
- Health Club
Pet Policy
- Pets Allowed
Security
- Fire and Smoke Detector
Ownership History
Purchase Details
Home Financials for this Owner
Home Financials are based on the most recent Mortgage that was taken out on this home.Purchase Details
Home Financials for this Owner
Home Financials are based on the most recent Mortgage that was taken out on this home.Purchase Details
Home Financials for this Owner
Home Financials are based on the most recent Mortgage that was taken out on this home.Purchase Details
Home Financials for this Owner
Home Financials are based on the most recent Mortgage that was taken out on this home.Similar Homes in Cleveland, OH
Home Values in the Area
Average Home Value in this Area
Purchase History
| Date | Type | Sale Price | Title Company |
|---|---|---|---|
| Warranty Deed | $407,500 | None Available | |
| Warranty Deed | $422,000 | Attorney | |
| Warranty Deed | $387,104 | Erie Title Agency | |
| Warranty Deed | -- | Erie Title Agency |
Mortgage History
| Date | Status | Loan Amount | Loan Type |
|---|---|---|---|
| Previous Owner | $379,800 | New Conventional | |
| Previous Owner | $289,500 | New Conventional | |
| Previous Owner | $367,700 | Purchase Money Mortgage | |
| Previous Owner | $12,133,000 | Purchase Money Mortgage |
Property History
| Date | Event | Price | Change | Sq Ft Price |
|---|---|---|---|---|
| 05/15/2025 05/15/25 | For Sale | $439,000 | +7.7% | $266 / Sq Ft |
| 04/06/2020 04/06/20 | Sold | $407,500 | -6.3% | $247 / Sq Ft |
| 01/13/2020 01/13/20 | Pending | -- | -- | -- |
| 12/19/2019 12/19/19 | For Sale | $434,900 | +3.1% | $263 / Sq Ft |
| 06/24/2016 06/24/16 | Sold | $422,000 | -1.6% | $256 / Sq Ft |
| 05/24/2016 05/24/16 | Pending | -- | -- | -- |
| 03/31/2016 03/31/16 | For Sale | $429,000 | -- | $260 / Sq Ft |
Tax History Compared to Growth
Tax History
| Year | Tax Paid | Tax Assessment Tax Assessment Total Assessment is a certain percentage of the fair market value that is determined by local assessors to be the total taxable value of land and additions on the property. | Land | Improvement |
|---|---|---|---|---|
| 2024 | $10,741 | $154,805 | $15,470 | $139,335 |
| 2023 | $11,399 | $142,630 | $12,290 | $130,340 |
| 2022 | $11,325 | $142,630 | $12,290 | $130,340 |
| 2021 | $10,648 | $142,630 | $12,290 | $130,340 |
| 2020 | $1,506 | $12,290 | $12,290 | $0 |
| 2019 | $981 | $35,100 | $35,100 | $0 |
| 2018 | $978 | $12,290 | $12,290 | $0 |
| 2017 | $1,013 | $12,290 | $12,290 | $0 |
| 2016 | $1,006 | $12,290 | $12,290 | $0 |
| 2015 | $3,380 | $12,290 | $12,290 | $0 |
| 2014 | $2,137 | $11,940 | $11,940 | $0 |
Agents Affiliated with this Home
-
Greg Erlanger

Seller's Agent in 2025
Greg Erlanger
Keller Williams Citywide
(440) 892-2211
3,789 Total Sales
-
Meredith Hardington

Seller's Agent in 2020
Meredith Hardington
Howard Hanna
(216) 618-2040
3 in this area
366 Total Sales
-
Diana Shulsky

Seller Co-Listing Agent in 2020
Diana Shulsky
Howard Hanna
(216) 526-9114
3 in this area
129 Total Sales
-
Jim Robinson

Seller's Agent in 2016
Jim Robinson
RE/MAX
(216) 272-9284
16 in this area
40 Total Sales
-
Gloria Hardington
G
Buyer's Agent in 2016
Gloria Hardington
Howard Hanna
(440) 331-7170
129 Total Sales
Map
Source: MLS Now
MLS Number: 3792377
APN: 101-09-431
- 701 W Lakeside Ave Unit 501
- 701 W Lakeside Ave Unit 705
- 701 W Lakeside Ave Unit 606
- 701 W Lakeside Ave Unit 1008
- 701 W Lakeside Ave Unit PH-2A/1302
- 701 W Lakeside Ave Unit 608
- 701 W Lakeside Ave Unit 1009
- 635 W Lakeside Ave Unit 100
- 635 W Lakeside Ave Unit 505
- 635 W Lakeside Ave Unit 602
- 1133 W 9th St Unit 701
- 1133 W 9th St Unit 505
- 1133 W 9th St Unit 315
- 1133 W 9th St Unit 412
- 1133 W 9th St Unit 317
- 1133 W 9th St Unit 313
- 1133 W 9th St Unit 305
- 1133 W 9th St Unit 210
- 1133 W 9th St Unit 409
- 1133 W 9th St Unit 502
