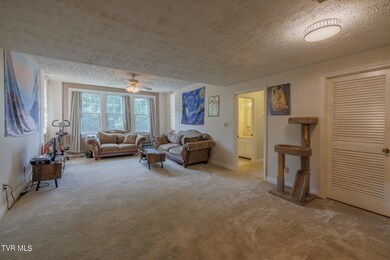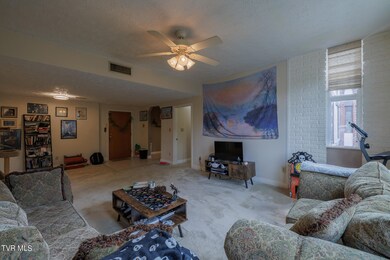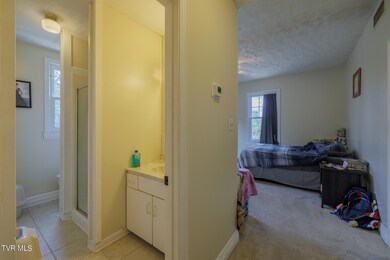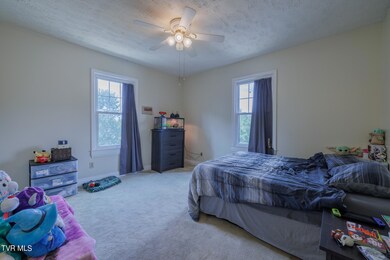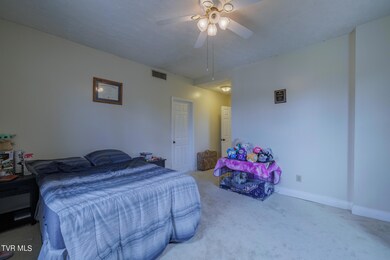
701 W Locust St Unit 26 Johnson City, TN 37604
South Side Johnson City NeighborhoodHighlights
- Open Floorplan
- Bonus Room
- Sitting Room
- South Side Elementary School Rated A
- Covered patio or porch
- Walk-In Closet
About This Home
As of September 2024Looking for an investment property in one of the most sought after areas in Johnson City? Or perhaps you want to secure a nice apartment for your son or daughter who is in college? Look no further. This 2 bedroom 2 bath apartment checks all the boxes. Nestled right across the street from South Side Elementary School, and convenient walking distance from ETSU campus and downtown Johnson City. First time home owners, young couples, older folks looking to downsize, investors looking for something they can rent out quickly, this apartment is great for just about anybody. Located in the heart of the Tree Streets, this historic neighborhood is great for morning walks, and perfect for jogging. Montrose Court was recently registered as a historic building. Legend has it that even Al Capone stayed there back in the 1920's. With its proximity to the college, this apartment will always be easy to rent out. Don't miss this chance to own a piece of history and be part of the wholesome Tree Streets community.
IT IS THE SOLE RESPONSIBILITY OF BUYER AND BUYER AGENT TO VERIFY ALL INFORMATION CONTAINED HEREIN
Last Agent to Sell the Property
LPT Realty - Griffin Home Group License #310406 Listed on: 07/20/2024

Townhouse Details
Home Type
- Townhome
Est. Annual Taxes
- $563
Year Built
- Built in 1940 | Remodeled
Lot Details
- Landscaped
- Historic Home
- Property is in good condition
HOA Fees
- $180 Monthly HOA Fees
Home Design
- Brick Exterior Construction
- Block Foundation
- Shingle Roof
- Concrete Perimeter Foundation
Interior Spaces
- 1,071 Sq Ft Home
- 1-Story Property
- Elevator
- Open Floorplan
- Wired For Data
- Ceiling Fan
- Entrance Foyer
- Sitting Room
- Bonus Room
- Tile Flooring
- Basement
- Block Basement Construction
- Home Security System
Kitchen
- Built-In Electric Oven
- Dishwasher
- Laminate Countertops
Bedrooms and Bathrooms
- 2 Bedrooms
- Walk-In Closet
- 2 Full Bathrooms
Laundry
- Laundry Room
- Dryer
- Washer
Parking
- Garage
- Carport
Outdoor Features
- Covered patio or porch
- Outdoor Storage
Schools
- South Side Elementary School
- Indian Trail Middle School
- Science Hill High School
Utilities
- Cooling Available
- Central Heating
- Heat Pump System
- Hot Water Heating System
- Sewer in Street
- Cable TV Available
Listing and Financial Details
- Assessor Parcel Number 054f F 007.00
Community Details
Overview
- Montrose Condos
- Montrose Condos Subdivision
Security
- Fire and Smoke Detector
Ownership History
Purchase Details
Home Financials for this Owner
Home Financials are based on the most recent Mortgage that was taken out on this home.Purchase Details
Similar Homes in Johnson City, TN
Home Values in the Area
Average Home Value in this Area
Purchase History
| Date | Type | Sale Price | Title Company |
|---|---|---|---|
| Warranty Deed | $197,000 | None Listed On Document | |
| Deed | $75,000 | -- |
Mortgage History
| Date | Status | Loan Amount | Loan Type |
|---|---|---|---|
| Open | $157,600 | New Conventional | |
| Previous Owner | $43,523 | Stand Alone Refi Refinance Of Original Loan |
Property History
| Date | Event | Price | Change | Sq Ft Price |
|---|---|---|---|---|
| 09/30/2024 09/30/24 | Sold | $197,000 | -12.4% | $184 / Sq Ft |
| 08/17/2024 08/17/24 | Pending | -- | -- | -- |
| 07/30/2024 07/30/24 | Price Changed | $225,000 | -4.3% | $210 / Sq Ft |
| 07/20/2024 07/20/24 | For Sale | $235,000 | -- | $219 / Sq Ft |
Tax History Compared to Growth
Tax History
| Year | Tax Paid | Tax Assessment Tax Assessment Total Assessment is a certain percentage of the fair market value that is determined by local assessors to be the total taxable value of land and additions on the property. | Land | Improvement |
|---|---|---|---|---|
| 2024 | $563 | $32,900 | $2,500 | $30,400 |
| 2023 | $321 | $14,950 | $0 | $0 |
| 2022 | $259 | $14,950 | $325 | $14,625 |
| 2021 | $580 | $14,950 | $325 | $14,625 |
| 2020 | $577 | $14,950 | $325 | $14,625 |
| 2019 | $531 | $14,950 | $325 | $14,625 |
| 2018 | $952 | $22,300 | $325 | $21,975 |
| 2017 | $952 | $22,300 | $325 | $21,975 |
| 2016 | $948 | $22,300 | $325 | $21,975 |
| 2015 | $803 | $22,300 | $325 | $21,975 |
| 2014 | $803 | $22,300 | $325 | $21,975 |
Agents Affiliated with this Home
-
Jim Griffin

Seller's Agent in 2024
Jim Griffin
LPT Realty - Griffin Home Group
(423) 482-0743
4 in this area
956 Total Sales
-
Jake McKinney
J
Seller Co-Listing Agent in 2024
Jake McKinney
LPT Realty - Griffin Home Group
(423) 439-9360
1 in this area
7 Total Sales
-
SAM FULLEN
S
Buyer's Agent in 2024
SAM FULLEN
CENTURY 21 LEGACY
(423) 282-1885
24 in this area
90 Total Sales
Map
Source: Tennessee/Virginia Regional MLS
MLS Number: 9968867
APN: 054F-F-007.00-C-015
- 118 Boyd St
- 423 W Maple St
- 421 W Locust St
- 400 W Poplar St
- 600 University Pkwy
- 405 W Magnolia Ave
- 305 Hamilton St
- 313 Peach Blossom Ct
- 302 Wilson Ave
- 115 W Poplar St
- 112 W Chestnut St
- 110 W Chestnut St
- 2008 Millennium Place Unit 201
- 904 Echo Ln
- 102 W Locust St
- 200 E Main St Unit 5
- 1105 Division St
- 1700 Beech Dr
- 521 W Main St
- 523 W Main St

