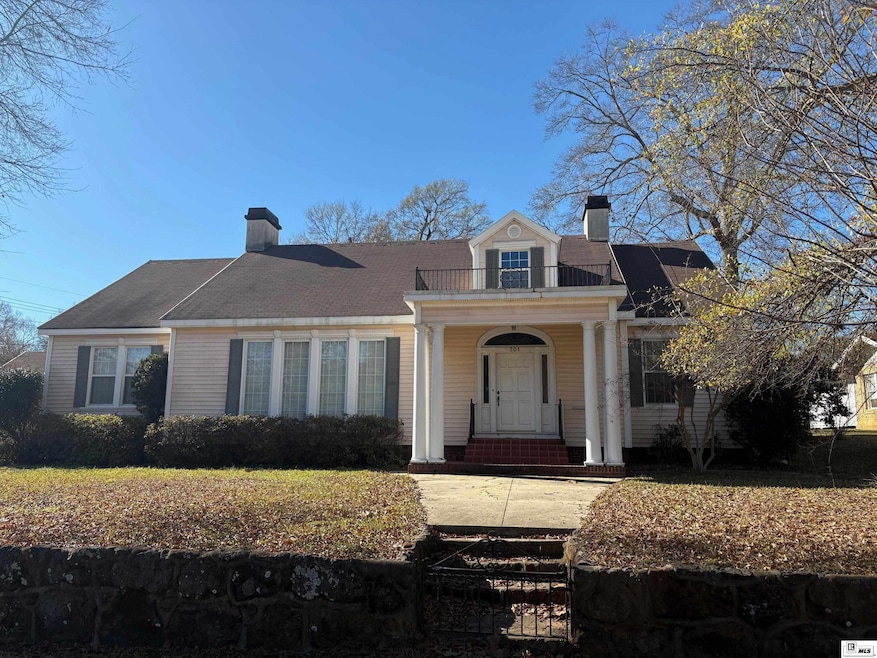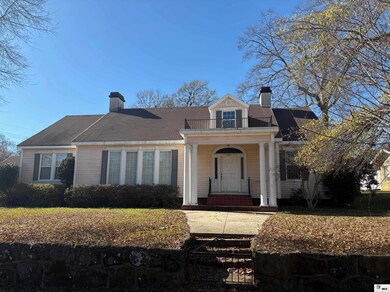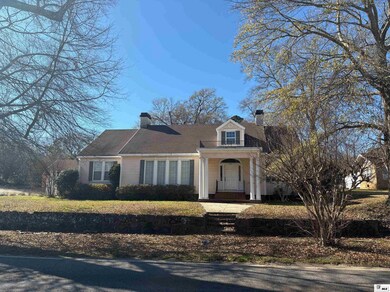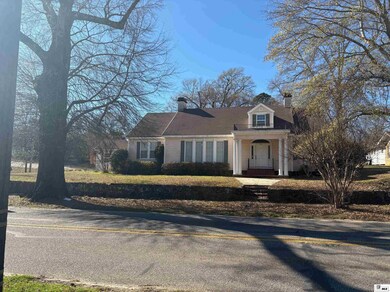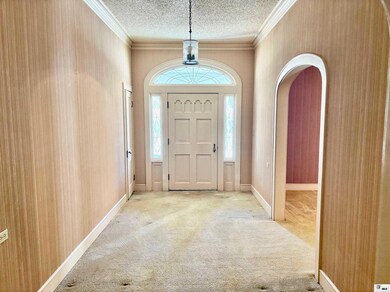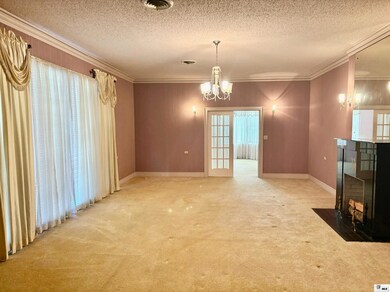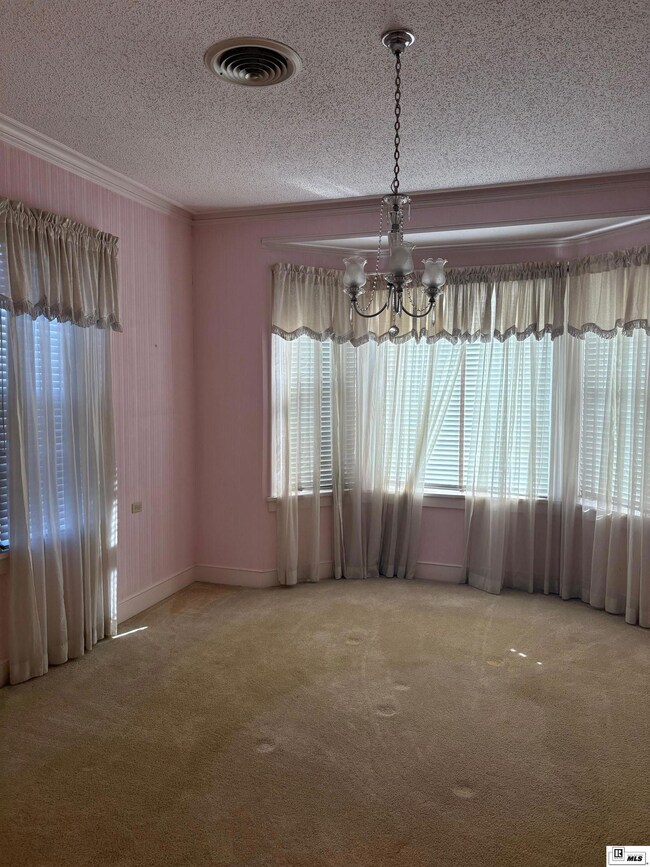
Highlights
- Landscaped Professionally
- Corner Lot
- Separate Outdoor Workshop
- Traditional Architecture
- Covered patio or porch
- Fireplace
About This Home
As of February 2025Don't miss this charming 3 BR/2.5 bath home with an apartment in downtown Homer. This property sits on 2 lots with income opportunities to rent the apartment or build an additional property on the adjacent lot that sells with the home. Three bedrooms are along the same hallway with a half bath in the master bedroom and a full bathroom on the shared hallway. You will love the grand oversized living room with natural light overlooking Main St in Homer. The living room opens up to the dining room with doors that provide privacy or extended entertaining space. The second sitting area between the dining room and kitchen offers a full bath and laundry space. You will love all the cabinet in the upgraded kitchen and notice the antique intercom system in the kitchen adding to the character and charm of this home built in 1941. Check out the detached 1 bedroom apartment with plenty of storage, 1 car carport or a shop under the apartment living space. Generator on site. The virtual tour video will answer most of the questions you may have about this charming home.
Last Agent to Sell the Property
Heritage Realty Group, LLC License #0995683825 Listed on: 01/06/2025
Last Buyer's Agent
MLS NON
NON MLS
Home Details
Home Type
- Single Family
Est. Annual Taxes
- $734
Year Built
- 1941
Lot Details
- 1 Acre Lot
- Landscaped Professionally
- Corner Lot
- Irregular Lot
Home Design
- Traditional Architecture
- Asphalt Shingled Roof
- Vinyl Siding
Interior Spaces
- 3 Bedrooms
- 1-Story Property
- Ceiling Fan
- Fireplace
- Double Pane Windows
- Drapes & Rods
- Crawl Space
- Intercom
- Washer and Dryer Hookup
Kitchen
- Electric Oven
- Electric Range
- Dishwasher
Parking
- 1 Car Garage
- Detached Carport Space
Outdoor Features
- Covered patio or porch
- Separate Outdoor Workshop
Location
- Mineral Rights
Utilities
- Central Heating and Cooling System
- Heating System Uses Natural Gas
- Gas Available
- Gas Water Heater
Listing and Financial Details
- Assessor Parcel Number 0730008800
Ownership History
Purchase Details
Home Financials for this Owner
Home Financials are based on the most recent Mortgage that was taken out on this home.Similar Homes in Homer, LA
Home Values in the Area
Average Home Value in this Area
Purchase History
| Date | Type | Sale Price | Title Company |
|---|---|---|---|
| Deed | $140,000 | None Listed On Document | |
| Deed | $140,000 | None Listed On Document |
Property History
| Date | Event | Price | Change | Sq Ft Price |
|---|---|---|---|---|
| 02/27/2025 02/27/25 | Sold | -- | -- | -- |
| 01/06/2025 01/06/25 | For Sale | $140,000 | -- | $53 / Sq Ft |
Tax History Compared to Growth
Tax History
| Year | Tax Paid | Tax Assessment Tax Assessment Total Assessment is a certain percentage of the fair market value that is determined by local assessors to be the total taxable value of land and additions on the property. | Land | Improvement |
|---|---|---|---|---|
| 2024 | $739 | $9,250 | $900 | $8,350 |
| 2023 | $103 | $7,600 | $900 | $6,700 |
| 2022 | $628 | $7,600 | $900 | $6,700 |
| 2021 | $727 | $7,600 | $900 | $6,700 |
| 2020 | $737 | $7,600 | $900 | $6,700 |
| 2019 | $753 | $7,600 | $900 | $6,700 |
| 2018 | $753 | $7,600 | $900 | $6,700 |
| 2017 | $633 | $0 | $0 | $0 |
| 2016 | $633 | $0 | $0 | $0 |
| 2015 | $563 | $0 | $0 | $0 |
| 2014 | $616 | $0 | $0 | $0 |
| 2013 | $675 | $0 | $0 | $0 |
Agents Affiliated with this Home
-
Robyn Brown

Seller's Agent in 2025
Robyn Brown
Heritage Realty Group, LLC
(318) 245-4433
180 Total Sales
-
M
Buyer's Agent in 2025
MLS NON
NON MLS
Map
Source: Northeast REALTORS® of Louisiana
MLS Number: 212997
APN: 0730008800
