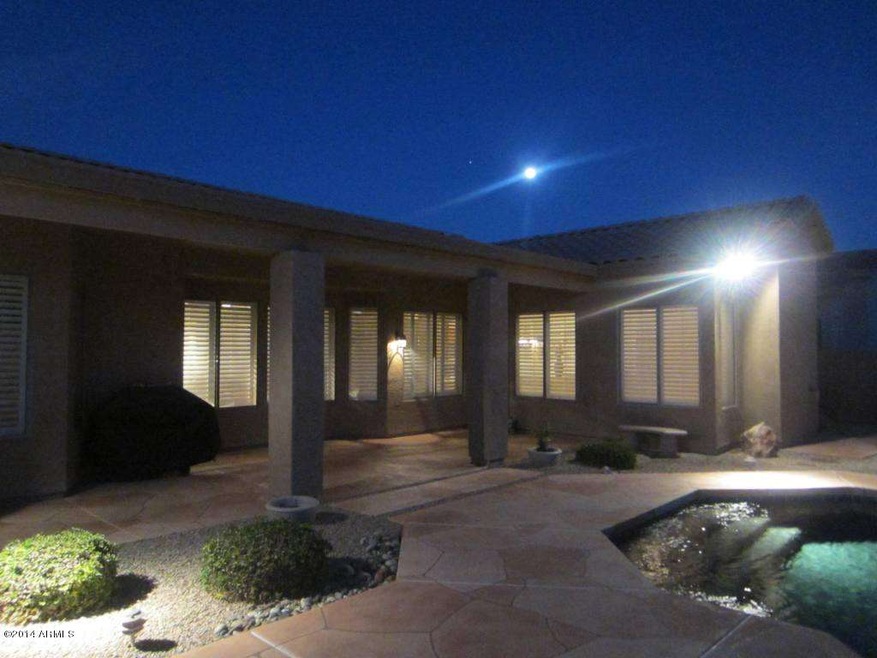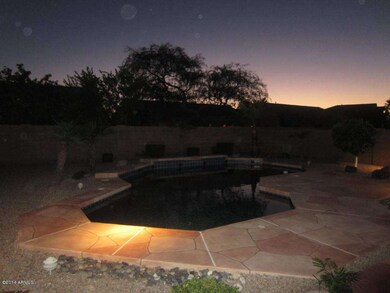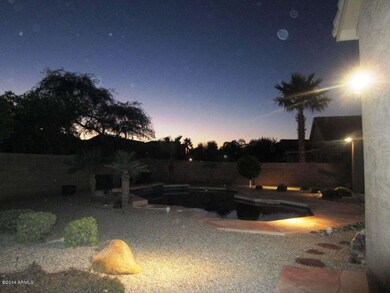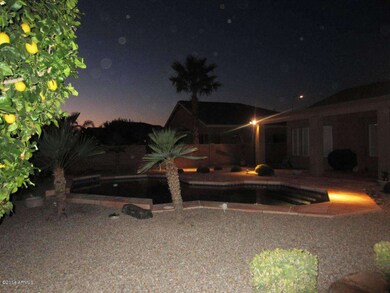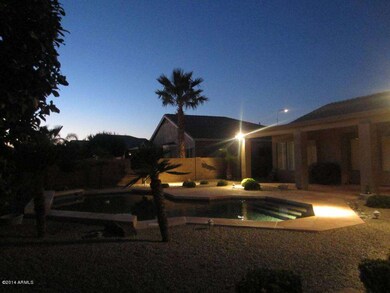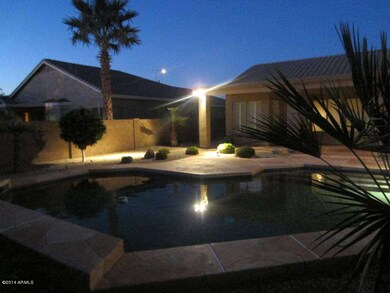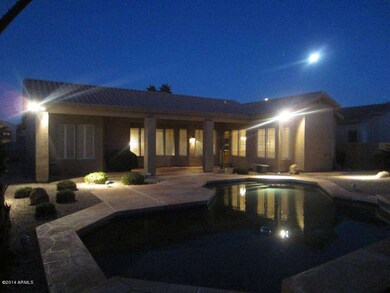
701 W Oriole Way Chandler, AZ 85286
Central Chandler NeighborhoodHighlights
- Transportation Service
- Play Pool
- Vaulted Ceiling
- T. Dale Hancock Elementary School Rated A
- 0.19 Acre Lot
- Covered patio or porch
About This Home
As of December 2021This house is located in the very desirable Ocotillo area! Close to a lot of shopping and home to INTEL and PAYPAL! This house shows incredible pride of ownership and is an entertainers delight! Very popular split floorplan and an AMAZING Backyard! This home features neutral tile throughout and carpet in the bedrooms. Upgraded fixtures and ceiling fans in most of the rooms. Plantation Shutters on all the windows. Large open rooms and vaulted ceilings. Home has a soft water system built in. This is a definite MUST SEE! (All furnishings in the home are available for sale on a separate bill of sale).
Home Details
Home Type
- Single Family
Est. Annual Taxes
- $2,204
Year Built
- Built in 2001
Lot Details
- 8,407 Sq Ft Lot
- Desert faces the front and back of the property
- Block Wall Fence
- Front and Back Yard Sprinklers
Parking
- 3 Car Garage
- Garage Door Opener
Home Design
- Wood Frame Construction
- Tile Roof
- Stucco
Interior Spaces
- 2,257 Sq Ft Home
- 1-Story Property
- Vaulted Ceiling
- Ceiling Fan
- Double Pane Windows
- Security System Owned
Kitchen
- Eat-In Kitchen
- Breakfast Bar
- Built-In Microwave
- Dishwasher
- Kitchen Island
Flooring
- Carpet
- Tile
Bedrooms and Bathrooms
- 4 Bedrooms
- Walk-In Closet
- 2 Bathrooms
- Dual Vanity Sinks in Primary Bathroom
- Bathtub With Separate Shower Stall
Laundry
- Dryer
- Washer
Outdoor Features
- Play Pool
- Covered patio or porch
Location
- Property is near a bus stop
Schools
- T. Dale Hancock Elementary School
- Bogle Junior High School
- Hamilton High School
Utilities
- Refrigerated Cooling System
- Heating System Uses Natural Gas
- High Speed Internet
- Cable TV Available
Listing and Financial Details
- Tax Lot 92
- Assessor Parcel Number 303-34-451
Community Details
Overview
- Property has a Home Owners Association
- Carino Estates Association
- Built by SHEA
- Carino Estates Subdivision
Amenities
- Transportation Service
Recreation
- Community Playground
Ownership History
Purchase Details
Home Financials for this Owner
Home Financials are based on the most recent Mortgage that was taken out on this home.Purchase Details
Purchase Details
Home Financials for this Owner
Home Financials are based on the most recent Mortgage that was taken out on this home.Purchase Details
Purchase Details
Home Financials for this Owner
Home Financials are based on the most recent Mortgage that was taken out on this home.Similar Homes in Chandler, AZ
Home Values in the Area
Average Home Value in this Area
Purchase History
| Date | Type | Sale Price | Title Company |
|---|---|---|---|
| Warranty Deed | $700,000 | Os National Llc | |
| Warranty Deed | $676,100 | Os National Llc | |
| Warranty Deed | $348,000 | Driggs Title Agency Inc | |
| Interfamily Deed Transfer | -- | None Available | |
| Deed | $244,793 | First American Title | |
| Warranty Deed | -- | First American Title |
Mortgage History
| Date | Status | Loan Amount | Loan Type |
|---|---|---|---|
| Previous Owner | $364,000 | Negative Amortization | |
| Previous Owner | $285,000 | New Conventional | |
| Previous Owner | $264,000 | Fannie Mae Freddie Mac | |
| Previous Owner | $65,000 | Credit Line Revolving | |
| Previous Owner | $198,800 | New Conventional |
Property History
| Date | Event | Price | Change | Sq Ft Price |
|---|---|---|---|---|
| 12/08/2021 12/08/21 | Sold | $700,000 | 0.0% | $310 / Sq Ft |
| 11/27/2021 11/27/21 | Pending | -- | -- | -- |
| 10/26/2021 10/26/21 | For Sale | $700,000 | +100.0% | $310 / Sq Ft |
| 02/10/2014 02/10/14 | Sold | $350,000 | -2.8% | $155 / Sq Ft |
| 01/22/2014 01/22/14 | Pending | -- | -- | -- |
| 01/15/2014 01/15/14 | For Sale | $360,000 | -- | $160 / Sq Ft |
Tax History Compared to Growth
Tax History
| Year | Tax Paid | Tax Assessment Tax Assessment Total Assessment is a certain percentage of the fair market value that is determined by local assessors to be the total taxable value of land and additions on the property. | Land | Improvement |
|---|---|---|---|---|
| 2025 | $3,232 | $41,647 | -- | -- |
| 2024 | $3,159 | $39,664 | -- | -- |
| 2023 | $3,159 | $50,570 | $10,110 | $40,460 |
| 2022 | $3,040 | $37,410 | $7,480 | $29,930 |
| 2021 | $3,169 | $35,350 | $7,070 | $28,280 |
| 2020 | $3,155 | $32,960 | $6,590 | $26,370 |
| 2019 | $3,034 | $31,530 | $6,300 | $25,230 |
| 2018 | $2,938 | $30,180 | $6,030 | $24,150 |
| 2017 | $2,738 | $28,670 | $5,730 | $22,940 |
| 2016 | $2,638 | $29,930 | $5,980 | $23,950 |
| 2015 | $2,556 | $27,350 | $5,470 | $21,880 |
Agents Affiliated with this Home
-
Mark Biggins

Seller's Agent in 2021
Mark Biggins
ADG Properties
(415) 747-7227
5 in this area
3,336 Total Sales
-
Myra Johnson

Buyer's Agent in 2021
Myra Johnson
Realty Executives
(602) 526-0833
1 in this area
11 Total Sales
-
Adam Coe

Seller's Agent in 2014
Adam Coe
DeLex Realty
(602) 380-2050
169 Total Sales
-
Bruce Coe
B
Seller Co-Listing Agent in 2014
Bruce Coe
DeLex Realty
(480) 390-8622
-
Darrin Jepsen. West USA

Buyer's Agent in 2014
Darrin Jepsen. West USA
Realty One Group
(602) 309-9176
49 Total Sales
Map
Source: Arizona Regional Multiple Listing Service (ARMLS)
MLS Number: 5054848
APN: 303-34-451
- 641 W Oriole Way
- 2702 S Beverly Place
- 2662 S Iowa St
- 300 W Cardinal Way
- 2982 S Holguin Way
- 285 W Goldfinch Way
- 2200 S Holguin Way
- 1153 W Diamondback Dr
- 271 W Roadrunner Dr
- 203 W Raven Dr
- 241 W Roadrunner Dr
- 705 W Queen Creek Rd Unit 2126
- 705 W Queen Creek Rd Unit 2158
- 705 W Queen Creek Rd Unit 1059
- 705 W Queen Creek Rd Unit 2006
- 2754 S Apache Dr
- 1130 W Kingbird Dr
- 250 W Queen Creek Rd Unit 206
- 250 W Queen Creek Rd Unit 240
- 1058 W Swan Dr
