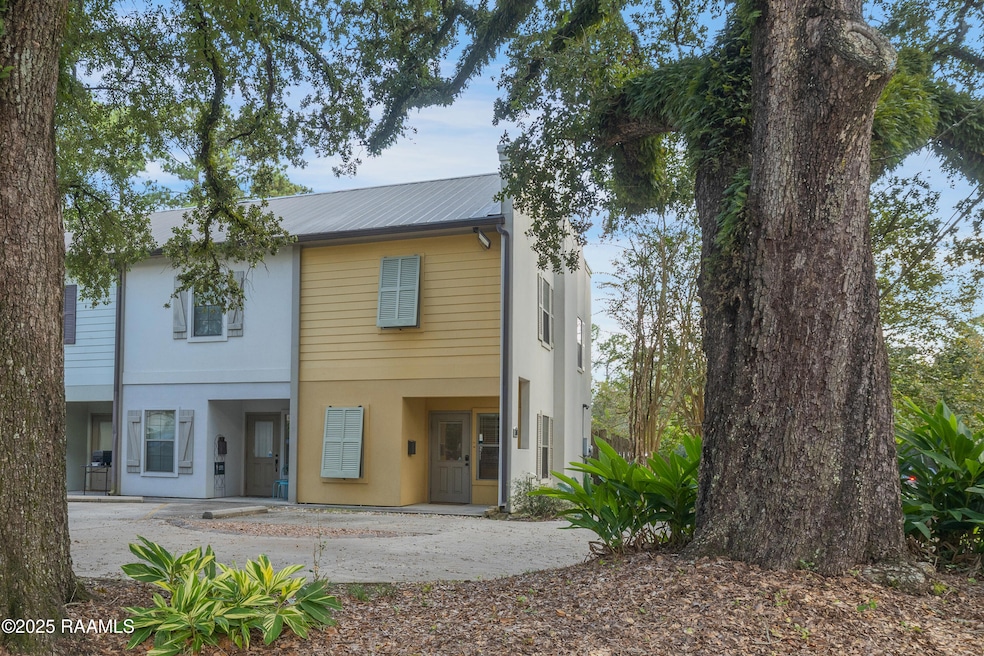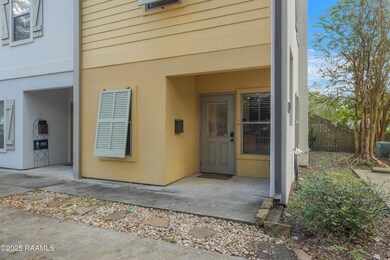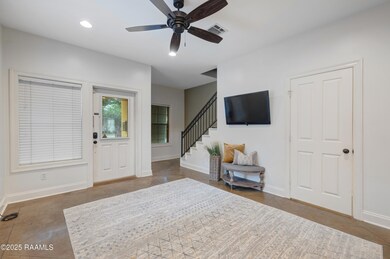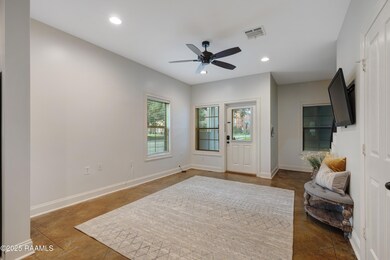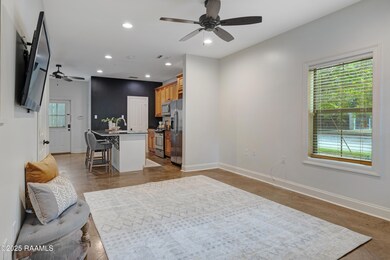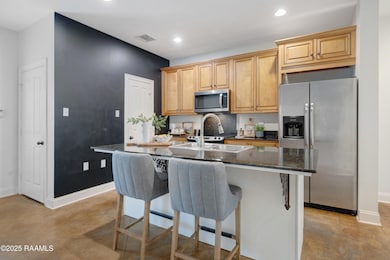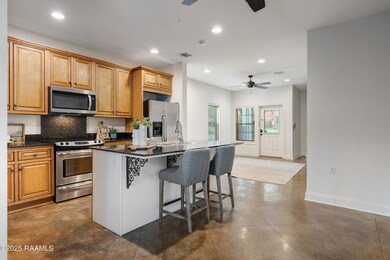701 W Taft St Unit 7 Lafayette, LA 70503
Bendel Gardens NeighborhoodEstimated payment $1,477/month
Highlights
- High Ceiling
- Granite Countertops
- Kitchen Island
- Woodvale Elementary School Rated A-
- Walk-In Pantry
- Central Heating and Cooling System
About This Home
This is the spot to be! Located within walking distance of Baker Hall and the Student Union at UL, this townhouse style condo would make an incredible addition to your investment portfolio or make the perfect first home. Located just minutes from Girard Park, not far from Downtown Lafayette- 70503 is the place to be! With this location if you have this as an investment property, it is SURE to always be rented. If you're looking for low maintenance living this is it. End unit with 2 assigned parking spaces. Cute lay out with 9 ft ceilings offering an open floor plan downstairs with stained concrete floors. Kitchen offers granite countertops, stainless appliances and fridge, washer, and dryer will remain for the buyer. Also there's a half bath/powder bath conveniently located downstairs. Both of the rooms upstairs are spacious and provide their own bathroom. This one will not last long!
Home Details
Home Type
- Single Family
Est. Annual Taxes
- $2,185
HOA Fees
- $135 Monthly HOA Fees
Parking
- Assigned Parking
Home Design
- Slab Foundation
- Siding
- Stucco
Interior Spaces
- 1,142 Sq Ft Home
- 2-Story Property
- High Ceiling
- Window Treatments
Kitchen
- Walk-In Pantry
- Dishwasher
- Kitchen Island
- Granite Countertops
- Disposal
Flooring
- Carpet
- Concrete
Bedrooms and Bathrooms
- 2 Bedrooms
Laundry
- Dryer
- Washer
Schools
- Woodvale Elementary School
- L J Alleman Middle School
- Lafayette High School
Additional Features
- Exterior Lighting
- 436 Sq Ft Lot
- Central Heating and Cooling System
Community Details
- Association fees include accounting, ground maintenance, insurance, legal, repairs/maintenance
- Taft Street Properties Condominiums Subdivision
Listing and Financial Details
- Tax Lot 7
Map
Home Values in the Area
Average Home Value in this Area
Tax History
| Year | Tax Paid | Tax Assessment Tax Assessment Total Assessment is a certain percentage of the fair market value that is determined by local assessors to be the total taxable value of land and additions on the property. | Land | Improvement |
|---|---|---|---|---|
| 2024 | $2,185 | $20,772 | $1,000 | $19,772 |
| 2023 | $2,185 | $19,272 | $1,000 | $18,272 |
| 2022 | $2,017 | $19,272 | $1,000 | $18,272 |
| 2021 | $2,023 | $19,272 | $1,000 | $18,272 |
| 2020 | $2,017 | $19,272 | $1,000 | $18,272 |
| 2019 | $1,588 | $19,272 | $1,000 | $18,272 |
| 2018 | $1,967 | $19,272 | $1,000 | $18,272 |
| 2017 | $1,964 | $19,272 | $1,000 | $18,272 |
| 2015 | $1,731 | $19,272 | $1,000 | $18,272 |
| 2013 | -- | $17,000 | $1,000 | $16,000 |
Property History
| Date | Event | Price | List to Sale | Price per Sq Ft | Prior Sale |
|---|---|---|---|---|---|
| 09/05/2025 09/05/25 | For Sale | $220,000 | -2.2% | $193 / Sq Ft | |
| 06/20/2025 06/20/25 | Sold | -- | -- | -- | View Prior Sale |
| 06/04/2025 06/04/25 | Pending | -- | -- | -- | |
| 05/27/2025 05/27/25 | For Sale | $225,000 | -- | $197 / Sq Ft |
Purchase History
| Date | Type | Sale Price | Title Company |
|---|---|---|---|
| Deed | $225,000 | None Listed On Document | |
| Cash Sale Deed | $220,000 | None Available | |
| Cash Sale Deed | $210,000 | None Available | |
| Cash Sale Deed | $180,000 | None Available |
Source: REALTOR® Association of Acadiana
MLS Number: 2500003052
APN: 6146700
- 1016 Auburn Ave
- 811 E University Ave
- 409 W Pinhook Rd
- 325 W Pinhook Rd
- 215 Dickens St
- 702 Cleveland St
- 410 General Mouton Ave
- 327 Stevenson St
- 417 Cleveland St
- 1402 Jefferson St Unit 102
- 1402 Jefferson St Unit 201
- 1402 Jefferson St Unit 203
- 816 Stewart St
- 135 Clark Ct
- 211 Wildwood Dr
- 125 Heartwood Cir
- 103 Oakwater Dr
- 209 Calder St
- 138 Girard Woods Dr
- 219 Brashear St
- 617 Wilson St
- 1000 Tulane Ave Unit 4
- 301 N Mall St
- 200 Oakcrest Dr
- 501 Stewart St
- 514 Lamar St
- 1011 Lee Ave
- 216 S Demanade Blvd
- 104 Whittington Dr Unit E
- 1301 St John St Unit 103
- 124 E Main St
- 436 E Vermilion St
- 121 Beverly Dr
- 908 Saint Landry St
- 913 Plum St
- 308 1 2 12th St
- 205 Foggy Ln
- 207 Foggy Ln
- 915 S College Rd
- 110 W Bayou Pkwy Unit 401
