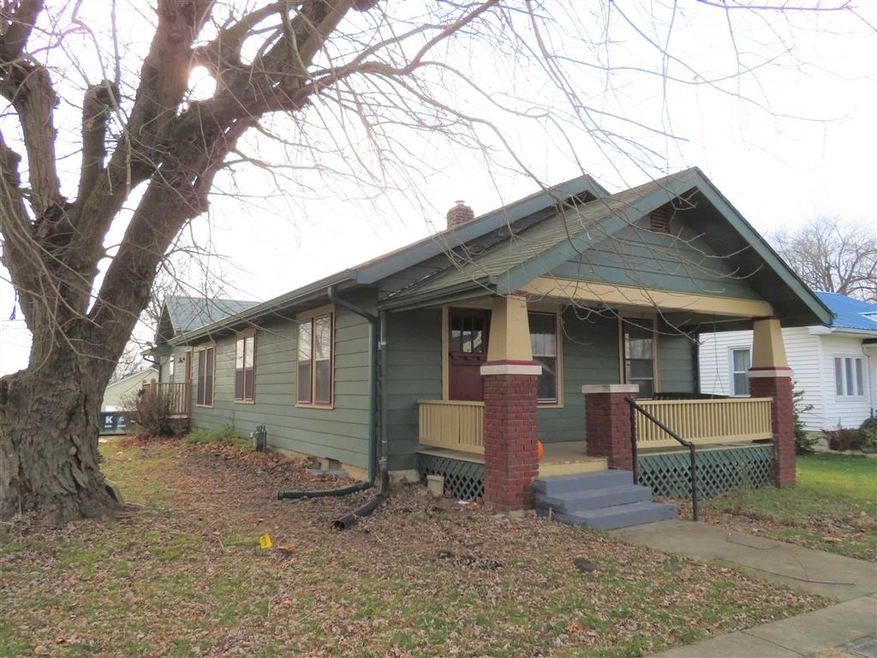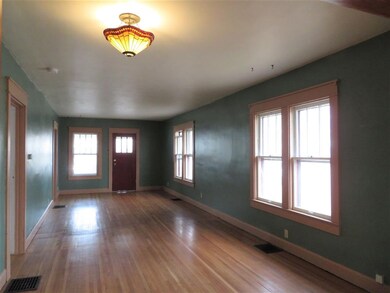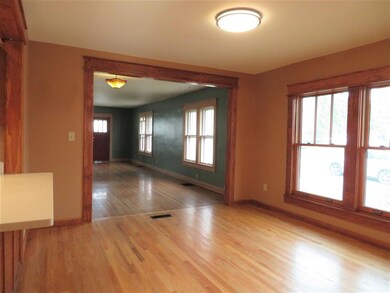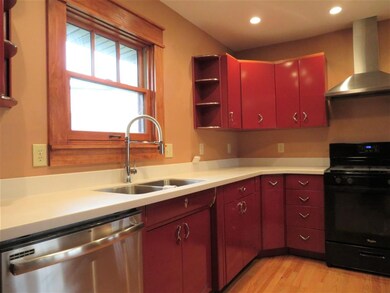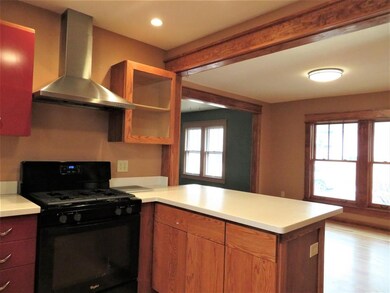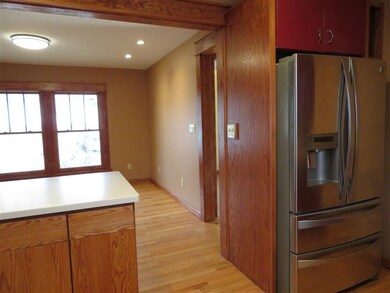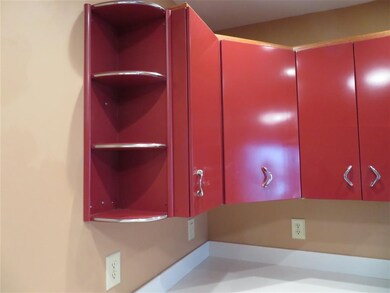701 W Wylie St Bloomington, IN 47403
McDoel Gardens NeighborhoodEstimated Value: $345,000 - $374,000
Highlights
- Primary Bedroom Suite
- Open Floorplan
- Wood Flooring
- Jackson Creek Middle School Rated A
- Backs to Open Ground
- Corner Lot
About This Home
As of February 2021Enlarged, renovated & ENHANCED. This McDoel Gardens home exudes 1930s charm. The craftsmanship of the brilliant updates remains true to the home's bungalow vibe. You'll love the restored vintage cabinets in the spacious new kitchen, which features high quality appliances, & solid surface counter tops. The 2018 addition/renovation extended the home's oak flooring into the new rooms, & added design-series Pella windows. There are now three bedrooms and two and a half baths on the main level. The sunny lower level family room has drains plumbed for a future bath, if needed. That room has an egressible window, if one wishes to use it as a bedroom. The original full basement affords tons of clean storage. Located just three blocks from the B-Line Trail, near shopping, dining, downtown, and the #2 bus stop. Enjoy this sweet neighborhood from the front porch swing!
Home Details
Home Type
- Single Family
Est. Annual Taxes
- $963
Year Built
- Built in 1930
Lot Details
- 6,534 Sq Ft Lot
- Lot Dimensions are 50 x 135
- Backs to Open Ground
- Corner Lot
Home Design
- Bungalow
- Shingle Roof
- Wood Siding
- Cement Board or Planked
Interior Spaces
- 1-Story Property
- Open Floorplan
- Woodwork
- Ceiling Fan
- Fire and Smoke Detector
- Washer and Electric Dryer Hookup
Kitchen
- Breakfast Bar
- Solid Surface Countertops
- Utility Sink
- Disposal
Flooring
- Wood
- Concrete
Bedrooms and Bathrooms
- 3 Bedrooms
- Primary Bedroom Suite
- Walk-In Closet
- Jack-and-Jill Bathroom
- Separate Shower
Partially Finished Basement
- Walk-Out Basement
- Sump Pump
- Block Basement Construction
- Natural lighting in basement
Parking
- Driveway
- Off-Street Parking
Eco-Friendly Details
- Energy-Efficient Appliances
- Energy-Efficient HVAC
Schools
- Templeton Elementary School
- Jackson Creek Middle School
- Bloomington South High School
Utilities
- Forced Air Heating and Cooling System
- Heating System Uses Gas
- Cable TV Available
Additional Features
- Covered Patio or Porch
- Suburban Location
Listing and Financial Details
- Assessor Parcel Number 53-08-05-402-003.000-009
Ownership History
Purchase Details
Home Financials for this Owner
Home Financials are based on the most recent Mortgage that was taken out on this home.Purchase Details
Home Financials for this Owner
Home Financials are based on the most recent Mortgage that was taken out on this home.Home Values in the Area
Average Home Value in this Area
Purchase History
| Date | Buyer | Sale Price | Title Company |
|---|---|---|---|
| Denis Jennifer L St | $276,000 | None Available | |
| Lynch Anna H | -- | None Available |
Mortgage History
| Date | Status | Borrower | Loan Amount |
|---|---|---|---|
| Open | Denis Jennifer L St | $216,000 | |
| Previous Owner | Lynch Anna H | $260,000 | |
| Previous Owner | Lynch James A | $264,000 | |
| Previous Owner | Lynch James A | $264,000 | |
| Previous Owner | Lynch James A | $248,000 | |
| Previous Owner | Lynch James A | $108,000 | |
| Previous Owner | Lynch Anna H | $77,000 |
Property History
| Date | Event | Price | Change | Sq Ft Price |
|---|---|---|---|---|
| 02/26/2021 02/26/21 | Sold | $276,000 | -3.1% | $142 / Sq Ft |
| 02/22/2021 02/22/21 | Pending | -- | -- | -- |
| 01/25/2021 01/25/21 | Price Changed | $284,900 | -1.4% | $147 / Sq Ft |
| 01/16/2021 01/16/21 | Price Changed | $289,000 | -1.0% | $149 / Sq Ft |
| 01/12/2021 01/12/21 | Price Changed | $292,000 | -1.0% | $151 / Sq Ft |
| 12/16/2020 12/16/20 | For Sale | $295,000 | -- | $152 / Sq Ft |
Tax History Compared to Growth
Tax History
| Year | Tax Paid | Tax Assessment Tax Assessment Total Assessment is a certain percentage of the fair market value that is determined by local assessors to be the total taxable value of land and additions on the property. | Land | Improvement |
|---|---|---|---|---|
| 2024 | $6,488 | $316,900 | $46,000 | $270,900 |
| 2023 | $3,207 | $303,100 | $46,000 | $257,100 |
| 2022 | $5,477 | $270,500 | $40,000 | $230,500 |
| 2021 | $2,300 | $225,800 | $34,800 | $191,000 |
| 2020 | $2,168 | $217,000 | $31,300 | $185,700 |
| 2019 | $1,963 | $198,000 | $21,600 | $176,400 |
| 2018 | $963 | $121,900 | $19,200 | $102,700 |
| 2017 | $903 | $117,400 | $19,200 | $98,200 |
| 2016 | $774 | $109,000 | $19,200 | $89,800 |
| 2014 | $706 | $103,700 | $19,200 | $84,500 |
Map
Source: Indiana Regional MLS
MLS Number: 202049141
APN: 53-08-05-402-003.000-009
- 614 W Dixie St
- 825 W 1st St
- 827 W 1st St
- 607 W Allen St
- 717 W Allen St
- 925 W 2nd St
- 700 S College Ave
- 1219 W East Branch Rd
- 1011 W Howe St
- 1201 W Allen St
- 750 S Walnut St
- 542 S Walnut St
- 1209 S Madison St
- 613 S Walnut St
- 1006 S Walnut St
- 308 S Madison St
- 614 S Lincoln St
- 1499 W Allen St
- 559 S Lincoln St
- 405 W Hillside Dr
