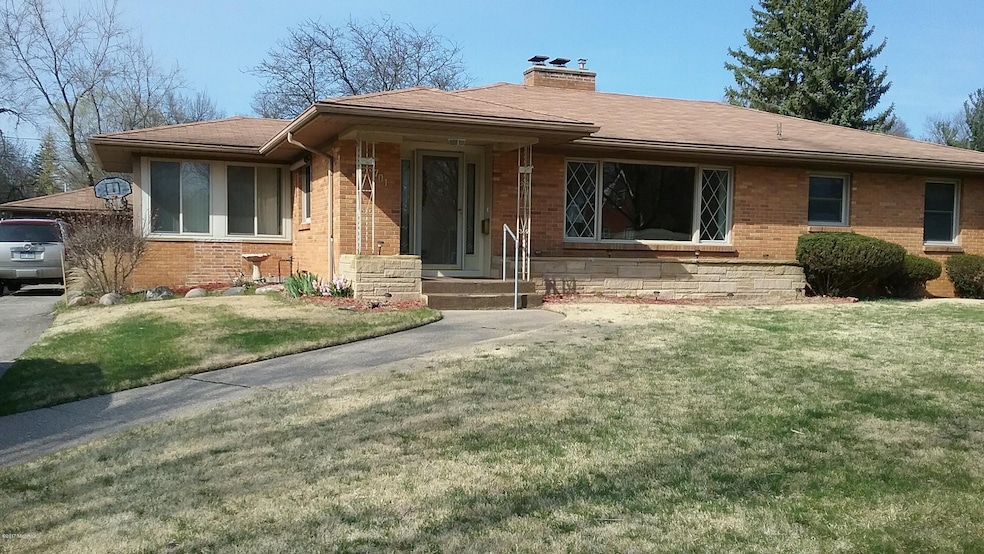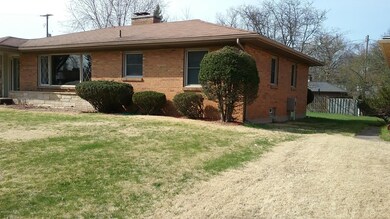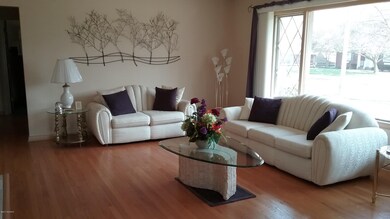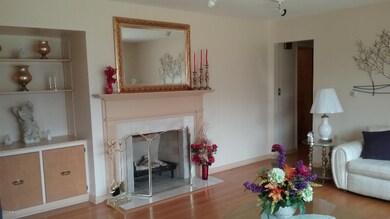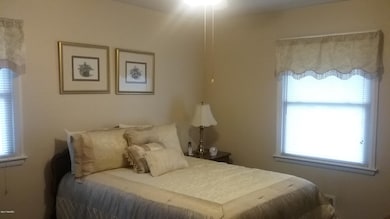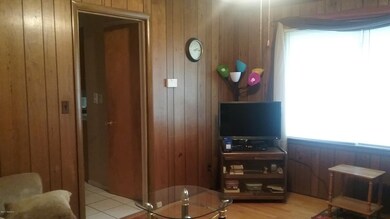
701 Walsh St SE Grand Rapids, MI 49507
Garfield Park NeighborhoodEstimated Value: $342,000 - $357,928
Highlights
- 0.24 Acre Lot
- Deck
- Recreation Room
- Maid or Guest Quarters
- Family Room with Fireplace
- Wood Flooring
About This Home
As of June 2017Open Wed May l0th from 6 pm to 8 pm. All brick ranch in Alger Hts. Virtual Tour at www.701WalshStSE.ePropertySites.com or Text 5083460 to79564 Large living room with fireplace and hardwood floor. Formal dining room plus an eating area in the kitchen. Den/office is near the master bedroom. Guest room/enclosed porch is near the kitchen. Lower level family room with fireplace. 3 bedroom is on lower level. Spa jet tub and a shower is near the family room.
Last Agent to Sell the Property
Steve Michael
Greenridge Realty (West) Listed on: 05/07/2017
Last Buyer's Agent
Berkshire Hathaway HomeServices Michigan Real Estate (Main) License #6501277234

Home Details
Home Type
- Single Family
Est. Annual Taxes
- $2,262
Year Built
- Built in 1955
Lot Details
- 10,270 Sq Ft Lot
- Lot Dimensions are 79' x 130'
- Level Lot
- Sprinkler System
- Garden
- Property is zoned Res Imp 401, Res Imp 401
Parking
- 2 Car Detached Garage
Home Design
- Brick Exterior Construction
- Composition Roof
Interior Spaces
- 1-Story Property
- Family Room with Fireplace
- 2 Fireplaces
- Living Room with Fireplace
- Dining Area
- Recreation Room
- Sun or Florida Room
- Wood Flooring
- Eat-In Kitchen
- Laundry on main level
Bedrooms and Bathrooms
- 3 Bedrooms | 2 Main Level Bedrooms
- Maid or Guest Quarters
- Whirlpool Bathtub
Basement
- Basement Fills Entire Space Under The House
- 1 Bedroom in Basement
Outdoor Features
- Deck
- Porch
Utilities
- Forced Air Heating and Cooling System
- Heating System Uses Natural Gas
- Natural Gas Water Heater
- Phone Available
- Cable TV Available
Ownership History
Purchase Details
Home Financials for this Owner
Home Financials are based on the most recent Mortgage that was taken out on this home.Purchase Details
Home Financials for this Owner
Home Financials are based on the most recent Mortgage that was taken out on this home.Purchase Details
Similar Homes in Grand Rapids, MI
Home Values in the Area
Average Home Value in this Area
Purchase History
| Date | Buyer | Sale Price | Title Company |
|---|---|---|---|
| Mosley Dana | -- | Title Resource Agency | |
| Mosley Dana | $185,000 | None Available | |
| Lewis Annie | $127,000 | Lighthouse Title Inc | |
| Lewis Naves T | $97,000 | -- |
Mortgage History
| Date | Status | Borrower | Loan Amount |
|---|---|---|---|
| Open | Mosley Dana | $174,400 | |
| Closed | Mosley Dana | $179,450 | |
| Previous Owner | Lewis Annie | $97,030 | |
| Previous Owner | Lewis Annie | $97,000 | |
| Previous Owner | Naves Terry | $192,780 | |
| Previous Owner | Naves Terry | $184,209 |
Property History
| Date | Event | Price | Change | Sq Ft Price |
|---|---|---|---|---|
| 06/21/2017 06/21/17 | Sold | $185,000 | +2.8% | $70 / Sq Ft |
| 05/09/2017 05/09/17 | Pending | -- | -- | -- |
| 05/07/2017 05/07/17 | For Sale | $179,900 | -- | $68 / Sq Ft |
Tax History Compared to Growth
Tax History
| Year | Tax Paid | Tax Assessment Tax Assessment Total Assessment is a certain percentage of the fair market value that is determined by local assessors to be the total taxable value of land and additions on the property. | Land | Improvement |
|---|---|---|---|---|
| 2024 | $3,167 | $157,600 | $0 | $0 |
| 2023 | $3,214 | $139,200 | $0 | $0 |
| 2022 | $3,051 | $117,900 | $0 | $0 |
| 2021 | $2,983 | $104,900 | $0 | $0 |
| 2020 | $2,852 | $104,200 | $0 | $0 |
| 2019 | $2,987 | $94,900 | $0 | $0 |
| 2018 | $2,884 | $82,900 | $0 | $0 |
| 2017 | $3,409 | $72,500 | $0 | $0 |
| 2016 | $2,261 | $65,700 | $0 | $0 |
| 2015 | $2,103 | $65,700 | $0 | $0 |
| 2013 | -- | $66,700 | $0 | $0 |
Agents Affiliated with this Home
-
S
Seller's Agent in 2017
Steve Michael
Greenridge Realty (West)
-
Sandie DeHamer
S
Buyer's Agent in 2017
Sandie DeHamer
Berkshire Hathaway HomeServices Michigan Real Estate (Main)
(616) 447-7005
1 in this area
84 Total Sales
Map
Source: Southwestern Michigan Association of REALTORS®
MLS Number: 17016143
APN: 41-18-07-478-010
- 736 Everglade Dr SE
- 2550 Eastern Ave SE Unit 102
- 2550 Eastern Ave SE Unit 125
- 2550 Eastern Ave SE Unit 108
- 2550 Eastern Ave SE Unit 122
- 2550 Eastern Ave SE Unit 115
- 2550 Eastern Ave SE Unit 129
- 2550 Eastern Ave SE Unit 126
- 2550 Eastern Ave SE Unit 109
- 2550 Eastern Ave SE Unit 105
- 2550 Eastern Ave SE Unit 112
- 2550 Eastern Ave SE Unit 101
- 2550 Eastern Ave SE Unit 114
- 2550 Eastern Ave SE Unit 128
- 2550 Eastern Ave SE Unit 111
- 2550 Eastern Ave SE Unit 127
- 2550 Eastern Ave SE Unit 107
- 2550 Eastern Ave SE Unit 104
- 2550 Eastern Ave SE Unit 124
- 2550 Eastern Ave SE Unit 123
- 701 Walsh St SE
- 711 Walsh St SE
- 665 Walsh St SE
- 700 Reynard St SE
- 708 Reynard St SE
- 670 Reynard St SE
- 2663 Martin Ave SE
- 2668 Union Ave SE
- 2633 Martin Ave SE
- 720 Reynard St SE
- 704 Walsh St SE
- 2660 Union Ave SE
- 700 Walsh St SE
- 714 Walsh St SE
- 670 Walsh St SE
- 660 Reynard St SE
- 722 Walsh St SE
- 2714 Union Ave SE
- 730 Walsh St SE
- 703 Everglade Dr SE
