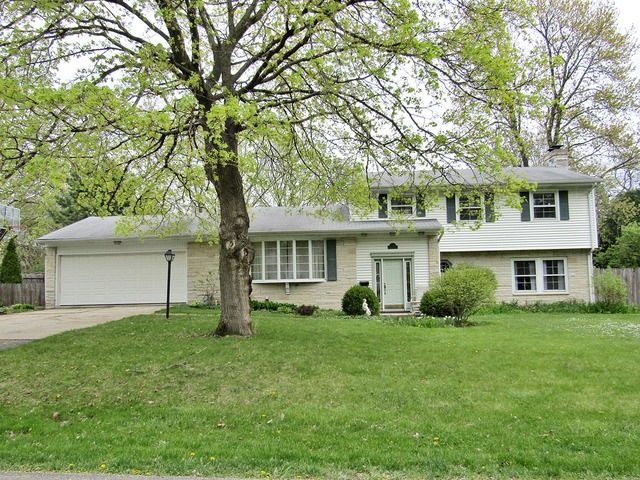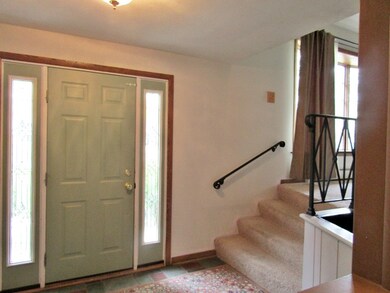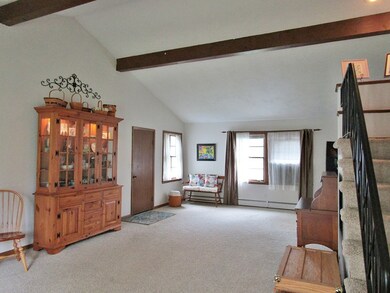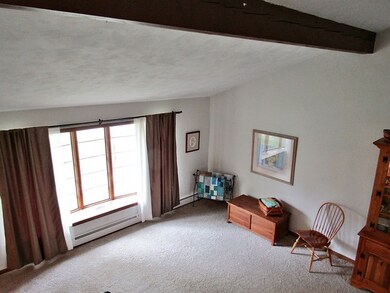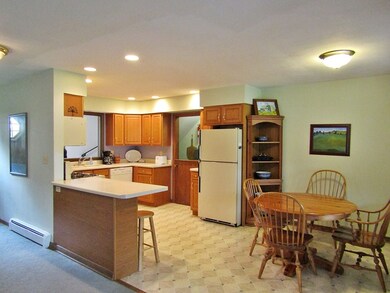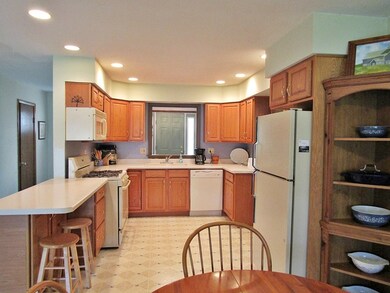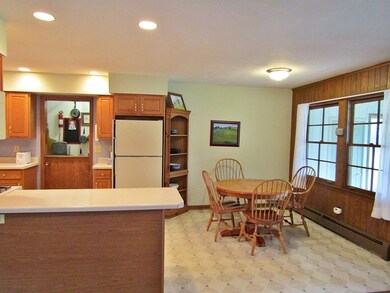
701 Willow Ln Geneva, IL 60134
Northwest Central Geneva NeighborhoodEstimated Value: $490,000 - $522,000
Highlights
- Vaulted Ceiling
- Wood Flooring
- Fenced Yard
- Williamsburg Elementary School Rated A-
- Heated Enclosed Porch
- Attached Garage
About This Home
As of July 2016PREMIERE SOUTHWEST GENEVA LOCATION THREE BLOCKS TO HIGH SCHOOL AND CLOSE TO TOWN. WIDE 132X130 LOT ( APPROXIMATE ) SLATE TILE IN FOYER. VAULTED AND BEAMED CEILING IN LARGE LIVING ROOM. HEATED ENCLOSED PORCH WITH VAULTED BEAMED CEILING AND CEILING FAN. RAISED HEARTH STONE FIREPLACE WITH STONE MANTLE IN FAMILY ROOM. GREAT GENEVA LOCATION!
Last Listed By
RE/MAX All Pro - St Charles License #475080600 Listed on: 02/15/2016
Home Details
Home Type
- Single Family
Est. Annual Taxes
- $9,796
Year Built
- 1961
Lot Details
- 0.41
Parking
- Attached Garage
- Garage Transmitter
- Garage Door Opener
- Driveway
- Garage Is Owned
Home Design
- Tri-Level Property
- Slab Foundation
- Asphalt Shingled Roof
- Stone Siding
- Vinyl Siding
Interior Spaces
- Primary Bathroom is a Full Bathroom
- Vaulted Ceiling
- Wood Burning Fireplace
- Heated Enclosed Porch
- Wood Flooring
- Finished Basement
- Partial Basement
Kitchen
- Breakfast Bar
- Oven or Range
- Dishwasher
Laundry
- Dryer
- Washer
Utilities
- One Cooling System Mounted To A Wall/Window
- Baseboard Heating
Additional Features
- Patio
- Fenced Yard
Listing and Financial Details
- Homeowner Tax Exemptions
Ownership History
Purchase Details
Home Financials for this Owner
Home Financials are based on the most recent Mortgage that was taken out on this home.Purchase Details
Purchase Details
Home Financials for this Owner
Home Financials are based on the most recent Mortgage that was taken out on this home.Similar Homes in Geneva, IL
Home Values in the Area
Average Home Value in this Area
Purchase History
| Date | Buyer | Sale Price | Title Company |
|---|---|---|---|
| Rowoldt John | $275,000 | None Available | |
| Keller Julie A | -- | None Available | |
| Keller Jon R | -- | Fox Title Company |
Mortgage History
| Date | Status | Borrower | Loan Amount |
|---|---|---|---|
| Open | Woldt John Ro | $80,970 | |
| Open | Rowoldt John | $220,000 | |
| Previous Owner | Keller Jon R | $164,800 |
Property History
| Date | Event | Price | Change | Sq Ft Price |
|---|---|---|---|---|
| 07/18/2016 07/18/16 | Sold | $275,000 | -5.1% | $124 / Sq Ft |
| 05/21/2016 05/21/16 | Pending | -- | -- | -- |
| 02/15/2016 02/15/16 | For Sale | $289,900 | -- | $130 / Sq Ft |
Tax History Compared to Growth
Tax History
| Year | Tax Paid | Tax Assessment Tax Assessment Total Assessment is a certain percentage of the fair market value that is determined by local assessors to be the total taxable value of land and additions on the property. | Land | Improvement |
|---|---|---|---|---|
| 2023 | $9,796 | $127,410 | $39,553 | $87,857 |
| 2022 | $8,465 | $107,387 | $36,752 | $70,635 |
| 2021 | $8,214 | $103,396 | $35,386 | $68,010 |
| 2020 | $8,119 | $101,818 | $34,846 | $66,972 |
| 2019 | $8,096 | $99,890 | $34,186 | $65,704 |
| 2018 | $7,703 | $95,460 | $34,186 | $61,274 |
| 2017 | $7,613 | $92,914 | $33,274 | $59,640 |
| 2016 | $7,649 | $91,658 | $32,824 | $58,834 |
| 2015 | -- | $103,270 | $31,207 | $72,063 |
| 2014 | -- | $98,573 | $31,207 | $67,366 |
| 2013 | -- | $98,573 | $31,207 | $67,366 |
Agents Affiliated with this Home
-
Jeffrey M Jordan

Seller's Agent in 2016
Jeffrey M Jordan
RE/MAX
9 in this area
208 Total Sales
-
Joan Henriksen
J
Seller Co-Listing Agent in 2016
Joan Henriksen
RE/MAX
(630) 513-6100
8 in this area
138 Total Sales
-
J
Buyer's Agent in 2016
John Rowoldt
WEICHERT, REALTORS - Your Place Realty
Map
Source: Midwest Real Estate Data (MRED)
MLS Number: MRD09139439
APN: 12-04-227-002
- 1301 S 10th St
- 526 Bradbury Ln Unit 526
- 529 Bradbury Ln Unit 529
- 1212 Center St
- 1420 Marie St
- 629 N Lincoln Ave
- 1701 Radnor Ct
- 222 Logan Ave
- 800 Anderson Blvd
- 335 Colonial Cir Unit 4
- 1634 Scott Blvd
- 125 Maple Ct
- 1029 S 5th St
- 2218 Rockefeller Dr Unit 2218
- 107 N Lincoln Ave
- 2262 Rockefeller Dr
- 1315 Kaneville Rd
- 82 Gray St
- 708 Center St
- 628 Center St
