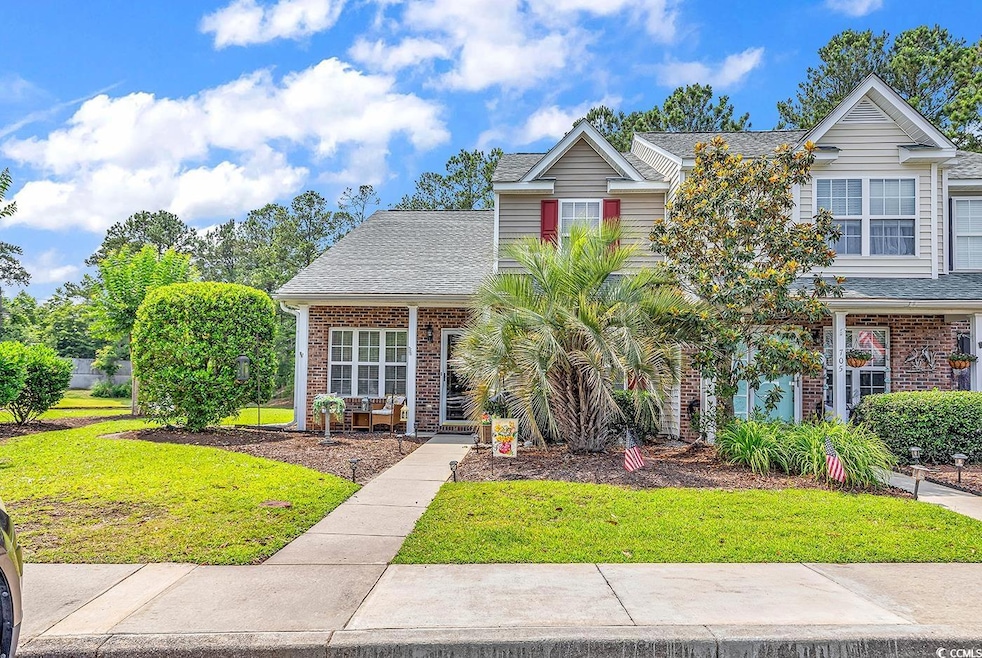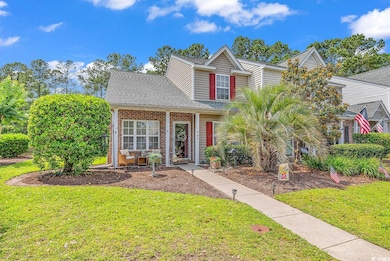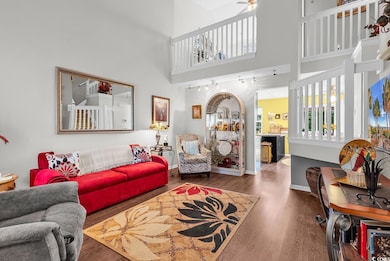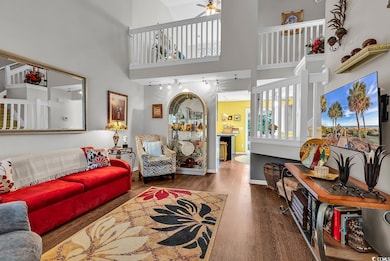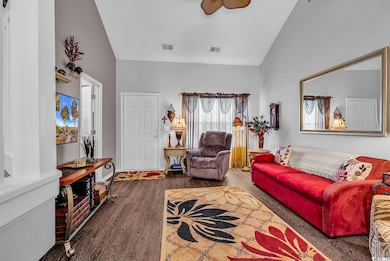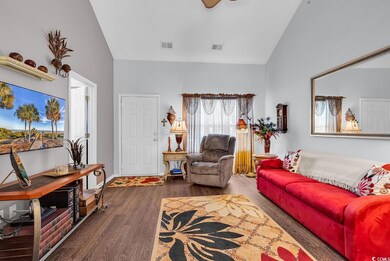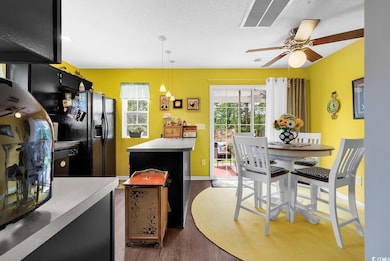
701 Wilshire Ln Murrells Inlet, SC 29576
Burgess NeighborhoodEstimated payment $1,935/month
Highlights
- Lake View
- Clubhouse
- Main Floor Bedroom
- St. James Elementary School Rated A
- Vaulted Ceiling
- End Unit
About This Home
Stop by the OPEN HOUSE on Sunday 11 AM to 1 PM! This end unit townhome located on the community pond has it all and ready for you to call home! Located in Wynbrooke in Murrells Inlet, South Carolina, you are less than 10 minutes to the Murrells Inlet Marsh Walk, beaches, restaurants and entertainment! This townhome has many accommodating and desirable features: three bedrooms, two and a half bathrooms, LVP (hard surface flooring on the first floor), breakfast bar, carpeting upstairs that was just professionally cleaned, first floor primary bedroom and bathroom, first floor laundry area in primary bathroom, half bathroom for your guests on the first floor, covered front porch, covered back porch with storage, so you can enjoy the wildlife of the area and the gorgeous pond and tree-lined view in the back! The shower in the primary bath was just replaced and has a transferable warranty for your assurance! Check out the virtual tour and schedule your in person tour with your Realtor!
Open House Schedule
-
Sunday, July 27, 202511:00 am to 1:00 pm7/27/2025 11:00:00 AM +00:007/27/2025 1:00:00 PM +00:00Hosted by: Sarah LaPerle and Alan Kalisky of The KLAS Team at Realty One Group Dockside (843) 699-6886Add to Calendar
Townhouse Details
Home Type
- Townhome
Est. Annual Taxes
- $489
Year Built
- Built in 2002
Lot Details
- End Unit
- Lawn
HOA Fees
- $400 Monthly HOA Fees
Home Design
- Bi-Level Home
- Slab Foundation
- Vinyl Siding
Interior Spaces
- 1,322 Sq Ft Home
- Vaulted Ceiling
- Ceiling Fan
- Combination Kitchen and Dining Room
- Lake Views
Kitchen
- Breakfast Bar
- Oven
- Range
- Microwave
- Freezer
- Dishwasher
- Disposal
Flooring
- Carpet
- Luxury Vinyl Tile
Bedrooms and Bathrooms
- 3 Bedrooms
- Main Floor Bedroom
- Bathroom on Main Level
Laundry
- Laundry Room
- Washer and Dryer Hookup
Home Security
Outdoor Features
- Patio
- Front Porch
Schools
- Saint James Elementary School
- Saint James Middle School
- Saint James High School
Utilities
- Central Heating and Cooling System
- Water Heater
- High Speed Internet
- Cable TV Available
Community Details
Overview
- Association fees include electric common, water and sewer, trash pickup, pool service, landscape/lawn, manager, rec. facilities, legal and accounting, primary antenna/cable TV, common maint/repair
- Low-Rise Condominium
Amenities
- Door to Door Trash Pickup
- Clubhouse
Recreation
- Community Pool
Pet Policy
- Only Owners Allowed Pets
Security
- Storm Doors
- Fire and Smoke Detector
Map
Home Values in the Area
Average Home Value in this Area
Tax History
| Year | Tax Paid | Tax Assessment Tax Assessment Total Assessment is a certain percentage of the fair market value that is determined by local assessors to be the total taxable value of land and additions on the property. | Land | Improvement |
|---|---|---|---|---|
| 2024 | $489 | $5,280 | $1,120 | $4,160 |
| 2023 | $489 | $5,280 | $1,120 | $4,160 |
| 2021 | $371 | $5,280 | $1,120 | $4,160 |
| 2020 | $308 | $5,280 | $1,120 | $4,160 |
| 2019 | $308 | $5,280 | $1,120 | $4,160 |
| 2018 | $0 | $4,944 | $920 | $4,024 |
| 2017 | $272 | $4,944 | $920 | $4,024 |
| 2016 | -- | $4,944 | $920 | $4,024 |
| 2015 | $272 | $4,944 | $920 | $4,024 |
| 2014 | $239 | $4,944 | $920 | $4,024 |
Property History
| Date | Event | Price | Change | Sq Ft Price |
|---|---|---|---|---|
| 06/24/2025 06/24/25 | Price Changed | $269,803 | -2.2% | $204 / Sq Ft |
| 06/13/2025 06/13/25 | Price Changed | $275,803 | -1.8% | $209 / Sq Ft |
| 06/05/2025 06/05/25 | For Sale | $280,803 | -- | $212 / Sq Ft |
Purchase History
| Date | Type | Sale Price | Title Company |
|---|---|---|---|
| Deed | $149,000 | -- | |
| Interfamily Deed Transfer | -- | -- | |
| Deed | $118,988 | -- |
Mortgage History
| Date | Status | Loan Amount | Loan Type |
|---|---|---|---|
| Open | $137,229 | FHA | |
| Closed | $153,949 | New Conventional | |
| Closed | $175,493 | FHA | |
| Closed | $29,400 | Stand Alone Second | |
| Closed | $117,600 | Fannie Mae Freddie Mac | |
| Previous Owner | $116,788 | Unknown | |
| Previous Owner | $117,100 | FHA |
Similar Homes in Murrells Inlet, SC
Source: Coastal Carolinas Association of REALTORS®
MLS Number: 2514049
APN: 46901040053
- 677 Wilshire Ln
- 650 Wilshire Ln
- 807 Wilshire Ln
- 1053 Williston Loop
- 246 Laurel Bay Dr
- 153 Wimbledon Way
- 182 Wimbledon Way
- 724 Woodstone Ct
- 119 Chenoa Dr Unit 4D
- 432 Warrington Way Unit 501
- 139 Chenoa Dr Unit D
- 425 Retriever Ct
- 718 Botany Loop
- 179 Parmelee Dr Unit D
- 400 Woodpecker Ln Unit 17B
- 151 Chenoa Dr Unit 35F
- 122 Parmelee Dr Unit a
- 178 Parmelee Dr Unit C
- 309 Outboard Dr
- 172 Parmelee Dr Unit D
- TBD Tournament Blvd Unit Outparcel Tournament
- Parcel C Tadlock Dr Unit Pad Site behind Star
- 107 Gadwall Way
- 386 Bumble Cir
- 5834 Longwood Dr Unit 303
- 9511 Indigo Club Dr
- 22 Woodhaven Dr Unit E
- 706 Pathfinder Way
- 734 Ashley Ct
- 2209 Sweetwater Blvd Unit 2209 Sweetwater Blvd.
- 811 Green Derby Ct
- 1501 Flatwood St
- 104 Leadoff Dr
- 131 Sunset Dr Unit 1
- 9490 Leeds Cir Unit MB
- 5167 Inlet Garden Ct Unit 7D
- 2266 Huntingdon Dr Unit H
- 2258 Huntingdon Dr
- 2225 Huntingdon Dr
- 344 Bayou Loop
