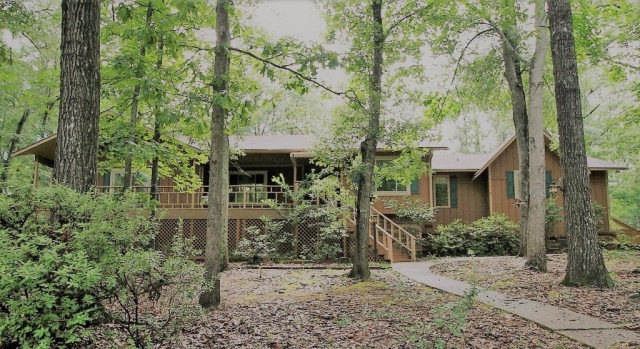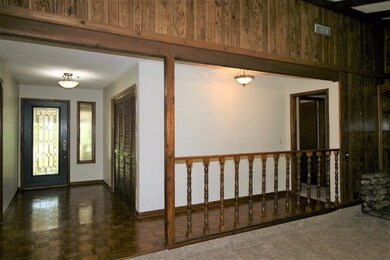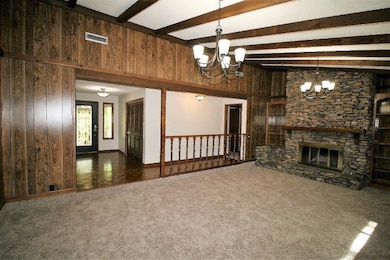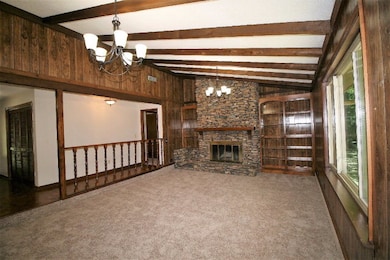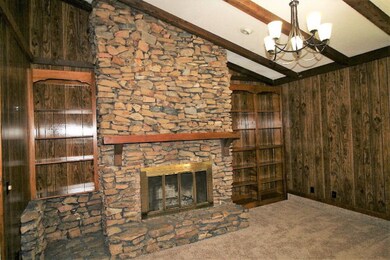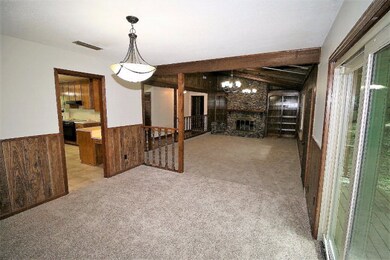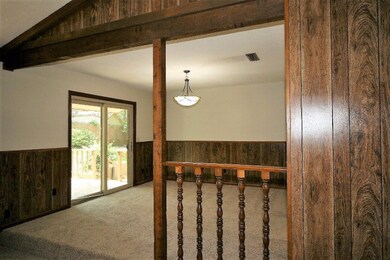
701 Wimbledon Dr Dothan, AL 36305
Highlights
- RV Access or Parking
- Traditional Architecture
- Covered patio or porch
- Deck
- Wood Flooring
- 2 Car Attached Garage
About This Home
As of February 2020NESTLED AMONG TOWERING TREES ON CORNER LOT! Grandroom Highlighted by Vaulted Ceiling, Beams & Stone Fireplace Flanked by Wood Box & Bookcases - Huge Kitchen Features Breakfast Room & Computer/Desk Area - Open Dining Room - Both Baths have Spacious Separate Vanity Area & Private Shower/Toilet Room with Extra Sink - New in Recent Years: Roof, H/AC, Carpet, Paint & Lighting - Oversized Double Garage - RV Parking with Hookups - Lighted Basement Cellar Area with Tons of Wine Racks & Shelf Storage
Last Buyer's Agent
Berkshire Hathaway HomeServices Showcase Properties License #112075

Home Details
Home Type
- Single Family
Est. Annual Taxes
- $1,005
Year Built
- Built in 1979
Lot Details
- Lot Dimensions are 183 x 40 x 140 x 223
- Wood Fence
Parking
- 2 Car Attached Garage
- Garage Door Opener
- RV Access or Parking
Home Design
- Traditional Architecture
- Asphalt Roof
- Wood Siding
Interior Spaces
- 2,212 Sq Ft Home
- Ceiling Fan
- Wood Burning Fireplace
- Stone Fireplace
- Double Pane Windows
- Window Treatments
- Entrance Foyer
- Family Room with Fireplace
- Crawl Space
- Fire Sprinkler System
- Laundry in unit
Kitchen
- Eat-In Kitchen
- Range with Range Hood
- Dishwasher
- Disposal
Flooring
- Wood
- Carpet
- Vinyl
Bedrooms and Bathrooms
- 3 Bedrooms
- Walk-In Closet
- 2 Full Bathrooms
Outdoor Features
- Deck
- Covered patio or porch
Schools
- Highlands Elementary School
- Honeysuckl Middle School
- Dothan High School
Utilities
- Cooling Available
- Heat Pump System
Community Details
- Property has a Home Owners Association
- Laver Hills Subdivision
Listing and Financial Details
- Home warranty included in the sale of the property
- Assessor Parcel Number 0904200001024.000
Ownership History
Purchase Details
Home Financials for this Owner
Home Financials are based on the most recent Mortgage that was taken out on this home.Purchase Details
Home Financials for this Owner
Home Financials are based on the most recent Mortgage that was taken out on this home.Similar Homes in Dothan, AL
Home Values in the Area
Average Home Value in this Area
Purchase History
| Date | Type | Sale Price | Title Company |
|---|---|---|---|
| Warranty Deed | $178,000 | None Available | |
| Warranty Deed | $135,000 | None Available |
Mortgage History
| Date | Status | Loan Amount | Loan Type |
|---|---|---|---|
| Previous Owner | $132,554 | FHA |
Property History
| Date | Event | Price | Change | Sq Ft Price |
|---|---|---|---|---|
| 02/14/2020 02/14/20 | Sold | $178,000 | +1.1% | $80 / Sq Ft |
| 01/15/2020 01/15/20 | Pending | -- | -- | -- |
| 01/11/2020 01/11/20 | For Sale | $176,000 | +30.4% | $80 / Sq Ft |
| 01/08/2018 01/08/18 | Sold | $135,000 | 0.0% | $61 / Sq Ft |
| 12/09/2017 12/09/17 | Pending | -- | -- | -- |
| 06/07/2017 06/07/17 | For Sale | $135,000 | -- | $61 / Sq Ft |
Tax History Compared to Growth
Tax History
| Year | Tax Paid | Tax Assessment Tax Assessment Total Assessment is a certain percentage of the fair market value that is determined by local assessors to be the total taxable value of land and additions on the property. | Land | Improvement |
|---|---|---|---|---|
| 2024 | $751 | $22,380 | $0 | $0 |
| 2023 | $751 | $44,740 | $0 | $0 |
| 2022 | $1,351 | $39,160 | $0 | $0 |
| 2021 | $1,204 | $41,480 | $0 | $0 |
| 2020 | $369 | $12,200 | $0 | $0 |
| 2019 | $377 | $12,440 | $0 | $0 |
| 2018 | $912 | $26,440 | $0 | $0 |
| 2017 | $1,005 | $29,140 | $0 | $0 |
| 2016 | $1,005 | $0 | $0 | $0 |
| 2015 | $1,005 | $0 | $0 | $0 |
| 2014 | $1,005 | $0 | $0 | $0 |
Agents Affiliated with this Home
-
Bev Arnold

Seller's Agent in 2020
Bev Arnold
Wiregrass Home Team
(334) 699-4662
83 Total Sales
-
Team Heisler
T
Seller's Agent in 2018
Team Heisler
HEISLER HOMES AND REALTY
(334) 618-2074
70 Total Sales
-
Laurie Peacock
L
Buyer's Agent in 2018
Laurie Peacock
Berkshire Hathaway HomeServices Showcase Properties
(334) 618-9639
72 Total Sales
Map
Source: Dothan Multiple Listing Service (Southeast Alabama Association of REALTORS®)
MLS Number: 165369
APN: 09-04-20-0-001-024-000
- 706 Wimbledon Dr
- 225 Daphne Dr
- 618 Billings Trail
- 606 Billings Trail
- 404 Billings Trail
- 114 Bozeman Way
- 201 Billings Trail
- 207 Kirksey Dr
- 111 Cobblestone St
- 105 Christen Ln
- 323 Stonegate Dr
- 104 Gaffney Ct
- 2903 Nottingham Way
- 210 Petersburg Ct
- 115 Pace Ln
- 303 Denise St
- 2629 Halls Mill Rd
- 100 W Fontana Cir
- 114 Pace Ln
- 101 Pace Ln
