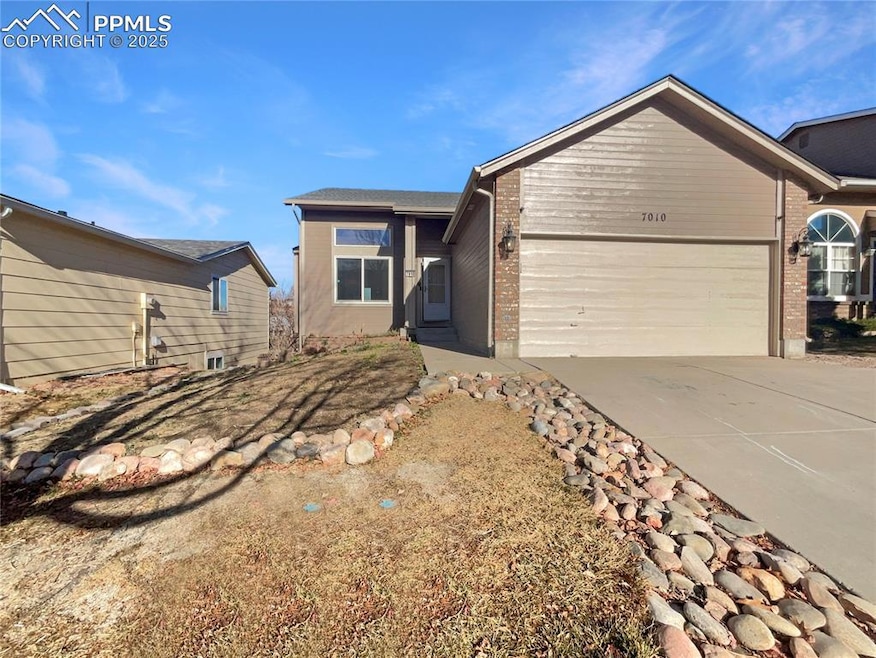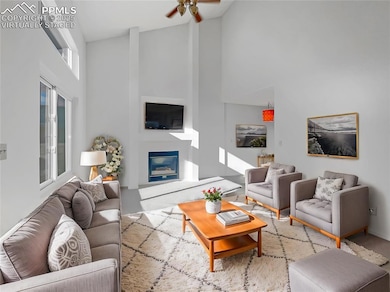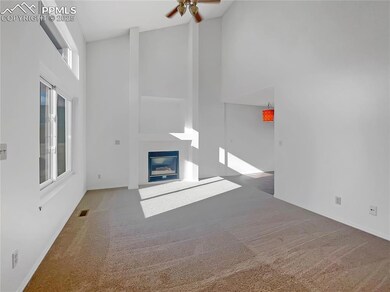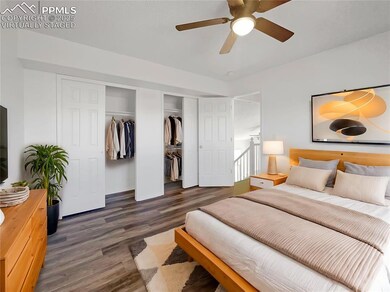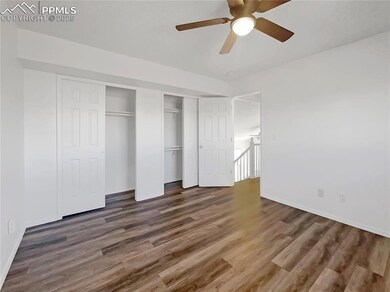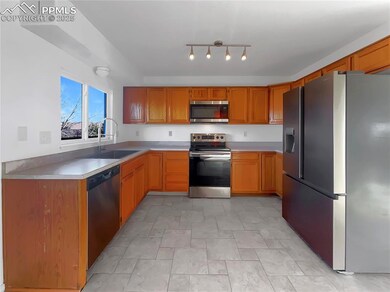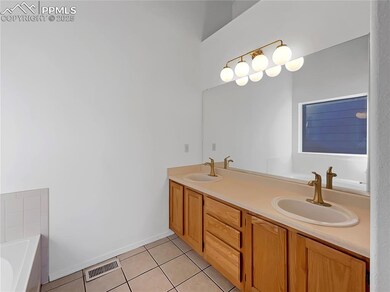
7010 Big Timber Dr Colorado Springs, CO 80923
Norwood NeighborhoodHighlights
- Main Floor Bedroom
- Central Air
- Wood Siding
- 2 Car Attached Garage
- Level Lot
About This Home
As of March 2025Welcome to your dream home! The interiors are graced with a neutral color paint scheme and fresh paint, creating a warm and inviting ambiance. The living room boasts a cozy fireplace, perfect for chilly evenings. The kitchen is equipped with all stainless steel appliances, making meal preparation a breeze. The primary bathroom features double sinks, a separate tub, and a shower, ensuring ample space and convenience. The primary bedroom comes with a generous walk-in closet and double closet. Step outside to a deck and a covered patio, ideal for outdoor dining or relaxation. The property also includes a fenced-in backyard, offering privacy and security. This home is a must-see for those seeking a comfortable and stylish lifestyle. This home has been virtually staged to illustrate its potential. Thanks for viewing!
Last Agent to Sell the Property
Opendoor Brokerage LLC Brokerage Phone: 480-462-5392 Listed on: 01/06/2025

Home Details
Home Type
- Single Family
Est. Annual Taxes
- $1,484
Year Built
- Built in 1999
Lot Details
- 5,606 Sq Ft Lot
- Level Lot
Parking
- 2 Car Attached Garage
Home Design
- Shingle Roof
- Wood Siding
Interior Spaces
- 2,390 Sq Ft Home
- 2-Story Property
- Laminate Flooring
- Partial Basement
- Microwave
Bedrooms and Bathrooms
- 3 Bedrooms
- Main Floor Bedroom
- 3 Full Bathrooms
Schools
- Freedom Elementary School
- Jenkins Middle School
- Doherty High School
Utilities
- Central Air
- Heating System Uses Natural Gas
Ownership History
Purchase Details
Home Financials for this Owner
Home Financials are based on the most recent Mortgage that was taken out on this home.Purchase Details
Purchase Details
Home Financials for this Owner
Home Financials are based on the most recent Mortgage that was taken out on this home.Purchase Details
Home Financials for this Owner
Home Financials are based on the most recent Mortgage that was taken out on this home.Purchase Details
Home Financials for this Owner
Home Financials are based on the most recent Mortgage that was taken out on this home.Purchase Details
Home Financials for this Owner
Home Financials are based on the most recent Mortgage that was taken out on this home.Purchase Details
Home Financials for this Owner
Home Financials are based on the most recent Mortgage that was taken out on this home.Similar Homes in Colorado Springs, CO
Home Values in the Area
Average Home Value in this Area
Purchase History
| Date | Type | Sale Price | Title Company |
|---|---|---|---|
| Warranty Deed | $466,000 | None Listed On Document | |
| Warranty Deed | $438,600 | None Listed On Document | |
| Warranty Deed | $438,600 | None Listed On Document | |
| Warranty Deed | $378,000 | First American Title | |
| Warranty Deed | $295,000 | First American Title | |
| Warranty Deed | $214,000 | Empire Title Co Springs Llc | |
| Warranty Deed | $171,500 | Security Title | |
| Warranty Deed | $152,000 | Stewart Title |
Mortgage History
| Date | Status | Loan Amount | Loan Type |
|---|---|---|---|
| Open | $349,500 | New Conventional | |
| Previous Owner | $378,000 | VA | |
| Previous Owner | $265,500 | New Conventional | |
| Previous Owner | $220,000 | VA | |
| Previous Owner | $214,000 | VA | |
| Previous Owner | $20,000 | Credit Line Revolving | |
| Previous Owner | $174,930 | VA | |
| Previous Owner | $150,921 | FHA | |
| Previous Owner | $70,119 | Unknown |
Property History
| Date | Event | Price | Change | Sq Ft Price |
|---|---|---|---|---|
| 03/14/2025 03/14/25 | Sold | $466,000 | -1.1% | $195 / Sq Ft |
| 01/22/2025 01/22/25 | Off Market | $471,000 | -- | -- |
| 01/06/2025 01/06/25 | For Sale | $471,000 | -- | $197 / Sq Ft |
Tax History Compared to Growth
Tax History
| Year | Tax Paid | Tax Assessment Tax Assessment Total Assessment is a certain percentage of the fair market value that is determined by local assessors to be the total taxable value of land and additions on the property. | Land | Improvement |
|---|---|---|---|---|
| 2024 | $1,484 | $31,230 | $4,420 | $26,810 |
| 2023 | $1,484 | $31,230 | $4,420 | $26,810 |
| 2022 | $1,371 | $22,890 | $3,920 | $18,970 |
| 2021 | $1,482 | $23,540 | $4,030 | $19,510 |
| 2020 | $1,379 | $19,200 | $3,500 | $15,700 |
| 2019 | $1,372 | $19,200 | $3,500 | $15,700 |
| 2018 | $1,290 | $16,690 | $3,530 | $13,160 |
| 2017 | $1,226 | $16,690 | $3,530 | $13,160 |
| 2016 | $967 | $15,620 | $3,580 | $12,040 |
| 2015 | $964 | $15,620 | $3,580 | $12,040 |
| 2014 | $928 | $14,470 | $3,580 | $10,890 |
Agents Affiliated with this Home
-
Tara Jones
T
Seller's Agent in 2025
Tara Jones
Opendoor Brokerage LLC
(602) 737-3289
-
Nathan Stroobants
N
Seller Co-Listing Agent in 2025
Nathan Stroobants
Opendoor Brokerage LLC
(720) 586-4747
-
Rachelle Dettner

Buyer's Agent in 2025
Rachelle Dettner
Berkshire Hathaway HomeServices Rocky Mountain
(845) 332-5541
1 in this area
17 Total Sales
Map
Source: Pikes Peak REALTOR® Services
MLS Number: 2200955
APN: 63111-01-006
- 4685 Peak Crest View
- 6938 Big Timber Dr
- 4614 Peak Crest View
- 4694 Peak Crest View
- 4694 Peak Crest View
- 4694 Peak Crest View
- 4694 Peak Crest View
- 4694 Peak Crest View
- 4694 Peak Crest View
- 4574 Peak Crest View
- 4605 Peak Crest View
- 4595 Peak Crest View
- 4585 Peak Crest View
- 4575 Peak Crest View
- 4564 Peak Crest View
- 4485 Peak Crest View
- 6877 Adamo Ct
- 6827 Adamo Ct
- 4435 Peak Crest View
- 6830 Shimmering Moon Ln
