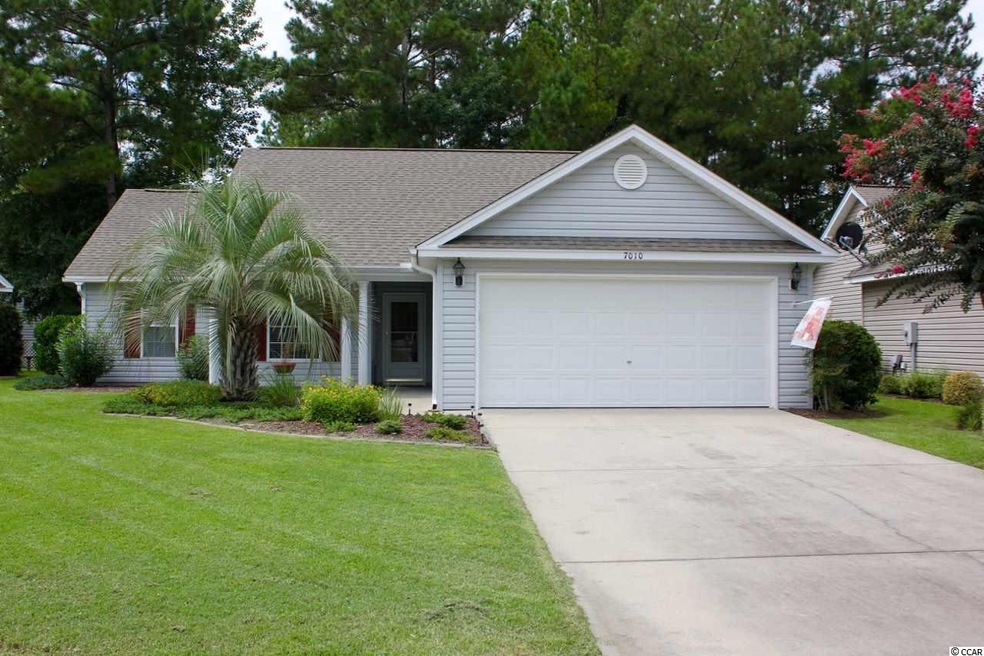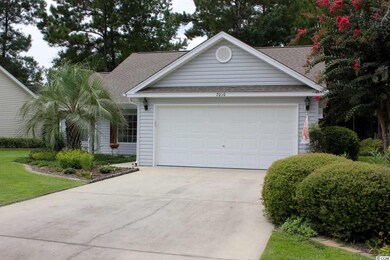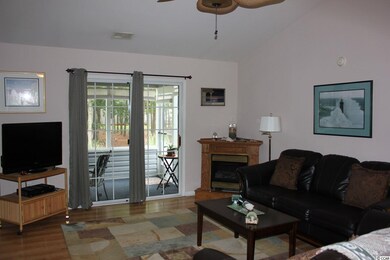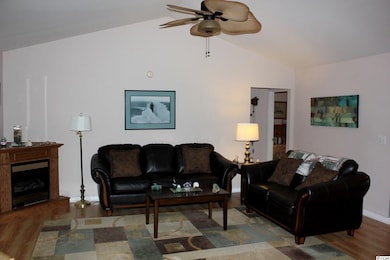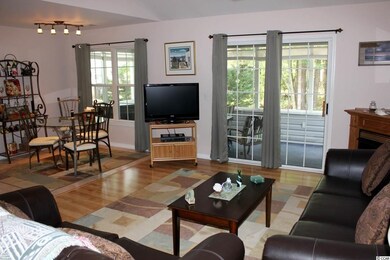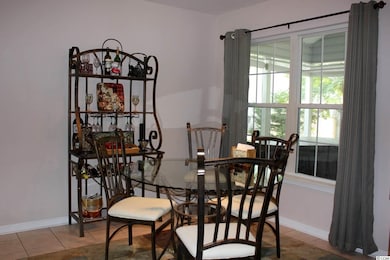
7010 Blade Beak Ln Myrtle Beach, SC 29588
Burgess NeighborhoodHighlights
- Gated Community
- Clubhouse
- Soaking Tub and Shower Combination in Primary Bathroom
- St. James Elementary School Rated A
- Vaulted Ceiling
- Ranch Style House
About This Home
As of December 2022Immaculate and Extremely well maintained home located in Camelot Subdivision within the gated community of Myrtle Beach Golf & Yacht Club. This great home features a spacious open floor plan, vaulted ceilings, beautiful laminate floor, ceiling fan and a fireplace. The kitchen has been completely updated with appliances, Corian Counters and tile back splash. As a walk through kitchen it enjoys direct connection to the formal dining room as well as a additional eat-in dining nook and breakfast bar. Just off the living area you'll pass through sliding doors into a spacious Enclosed Patio with attached open air patio area great for outdoor events or just enjoying some peaceful time. This home is a split bedroom layout featuring a spacious master and huge master bath with double sinks. Additional home features include a foyer entry way, plenty of closet space, 2 car garage, laundry room. The Gated Camelot community offers a pool, tennis court, picnic area, and a clubhouse. The HOA includes trash pickup and mowing of the front and side yards. This is a extremely well maintained home that feels like new in a great community, it's one you need to see!
Last Agent to Sell the Property
Realty ONE Group Dockside License #71932 Listed on: 08/22/2015

Home Details
Home Type
- Single Family
Est. Annual Taxes
- $1,082
Year Built
- Built in 2002
Lot Details
- 5,663 Sq Ft Lot
- Rectangular Lot
HOA Fees
- $80 Monthly HOA Fees
Parking
- 2 Car Attached Garage
- Garage Door Opener
Home Design
- Ranch Style House
- Slab Foundation
- Vinyl Siding
- Tile
Interior Spaces
- 1,400 Sq Ft Home
- Vaulted Ceiling
- Ceiling Fan
- Window Treatments
- Entrance Foyer
- Living Room with Fireplace
- Formal Dining Room
- Screened Porch
- Fire and Smoke Detector
Kitchen
- Breakfast Area or Nook
- Breakfast Bar
- Range
- Microwave
- Dishwasher
- Disposal
Flooring
- Carpet
- Laminate
Bedrooms and Bathrooms
- 3 Bedrooms
- Split Bedroom Floorplan
- Bathroom on Main Level
- 2 Full Bathrooms
- Dual Vanity Sinks in Primary Bathroom
- Soaking Tub and Shower Combination in Primary Bathroom
Laundry
- Laundry Room
- Washer and Dryer Hookup
Schools
- Forestbrook Elementary School
- Forestbrook Middle School
- Saint James High School
Utilities
- Central Heating and Cooling System
- Water Heater
- Phone Available
- Cable TV Available
Additional Features
- Patio
- Outside City Limits
Community Details
Overview
- Association fees include legal and accounting, landscape/lawn, common maint/repair, pool service, recreation facilities, security, trash pickup
Recreation
- Tennis Courts
- Community Pool
Additional Features
- Clubhouse
- Security
- Gated Community
Ownership History
Purchase Details
Home Financials for this Owner
Home Financials are based on the most recent Mortgage that was taken out on this home.Purchase Details
Home Financials for this Owner
Home Financials are based on the most recent Mortgage that was taken out on this home.Purchase Details
Home Financials for this Owner
Home Financials are based on the most recent Mortgage that was taken out on this home.Purchase Details
Purchase Details
Home Financials for this Owner
Home Financials are based on the most recent Mortgage that was taken out on this home.Purchase Details
Similar Homes in Myrtle Beach, SC
Home Values in the Area
Average Home Value in this Area
Purchase History
| Date | Type | Sale Price | Title Company |
|---|---|---|---|
| Warranty Deed | $295,000 | -- | |
| Warranty Deed | $186,000 | -- | |
| Warranty Deed | $148,500 | -- | |
| Quit Claim Deed | -- | -- | |
| Deed | $128,000 | -- | |
| Deed | -- | -- |
Mortgage History
| Date | Status | Loan Amount | Loan Type |
|---|---|---|---|
| Open | $188,237 | FHA | |
| Closed | $147,500 | New Conventional | |
| Previous Owner | $148,800 | New Conventional | |
| Previous Owner | $118,800 | No Value Available | |
| Previous Owner | $100,000 | Purchase Money Mortgage |
Property History
| Date | Event | Price | Change | Sq Ft Price |
|---|---|---|---|---|
| 12/15/2022 12/15/22 | Sold | $295,000 | -1.3% | $197 / Sq Ft |
| 10/27/2022 10/27/22 | Price Changed | $299,000 | -7.7% | $199 / Sq Ft |
| 10/04/2022 10/04/22 | Price Changed | $324,000 | +8.4% | $216 / Sq Ft |
| 09/23/2022 09/23/22 | For Sale | $299,000 | +101.3% | $199 / Sq Ft |
| 10/08/2015 10/08/15 | Sold | $148,500 | -3.4% | $106 / Sq Ft |
| 09/01/2015 09/01/15 | Pending | -- | -- | -- |
| 08/22/2015 08/22/15 | For Sale | $153,800 | -- | $110 / Sq Ft |
Tax History Compared to Growth
Tax History
| Year | Tax Paid | Tax Assessment Tax Assessment Total Assessment is a certain percentage of the fair market value that is determined by local assessors to be the total taxable value of land and additions on the property. | Land | Improvement |
|---|---|---|---|---|
| 2024 | $1,082 | $6,512 | $1,500 | $5,012 |
| 2023 | $1,082 | $6,512 | $1,500 | $5,012 |
| 2021 | $2,282 | $6,512 | $1,500 | $5,012 |
| 2020 | $611 | $6,512 | $1,500 | $5,012 |
| 2019 | $611 | $6,512 | $1,500 | $5,012 |
| 2018 | $0 | $5,912 | $1,596 | $4,316 |
| 2017 | $1,916 | $5,912 | $1,596 | $4,316 |
| 2016 | -- | $5,912 | $1,596 | $4,316 |
| 2015 | $570 | $5,912 | $1,596 | $4,316 |
| 2014 | $527 | $5,912 | $1,596 | $4,316 |
Agents Affiliated with this Home
-
Brendan D'Anna

Seller's Agent in 2022
Brendan D'Anna
Palmetto Coastal Homes
(843) 685-6629
19 in this area
111 Total Sales
-
Janet Rossi

Buyer's Agent in 2022
Janet Rossi
CENTURY 21 Boling & Associates
(973) 897-8481
3 in this area
99 Total Sales
-
Nathan Neagles

Seller's Agent in 2015
Nathan Neagles
Realty ONE Group Dockside
(843) 267-1414
1 in this area
74 Total Sales
-
Cheryl Christopher

Buyer's Agent in 2015
Cheryl Christopher
RE/MAX
(843) 222-3937
12 in this area
54 Total Sales
Map
Source: Coastal Carolinas Association of REALTORS®
MLS Number: 1517069
APN: 45013010042
- 7011 Blade Beak Ln
- 6887 King Arthur Dr
- 6805 Creekwatch Rd Unit 105
- 1078 Sennema Cir
- 1135 Sennema Cir
- 7377 Guinevere Cir
- 6850 King Arthur Dr Unit 206
- 1143 Sennema Cir
- 1061 Sennema Cir
- 6850 Blue Heron Blvd Unit 305
- 6850 Blue Heron Blvd Unit 205
- 6850 Blue Heron Blvd Unit 106
- 6850 Blue Heron Blvd Unit 406
- 7270 Guinevere Cir
- 1225 Sennema Cir
- 6840 Blue Heron Blvd Unit 108
- 6738 Blue Heron Blvd Unit J102
- 616 Culmen Ct
- 632 Culmen Ct
- 628 Culmen Ct
