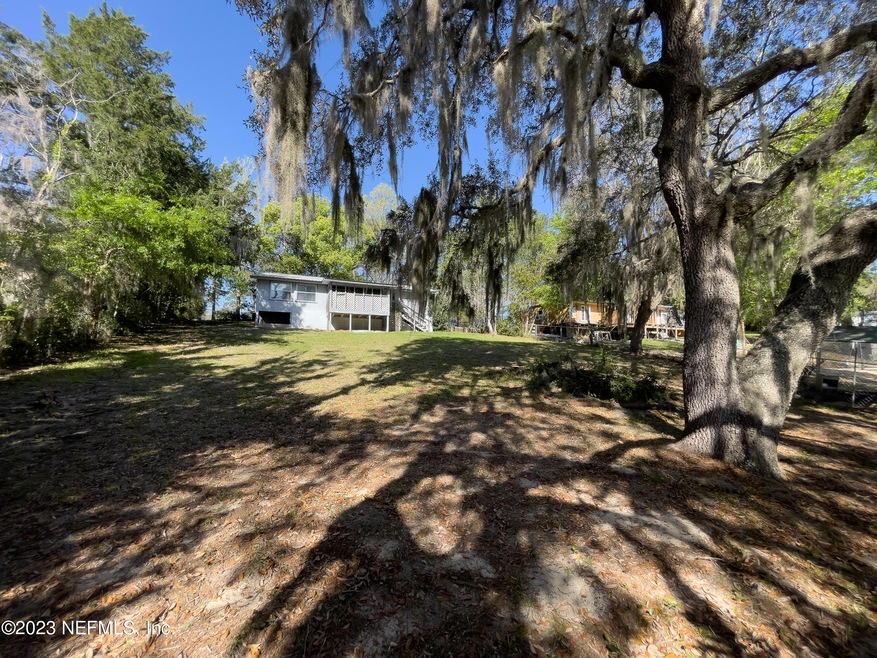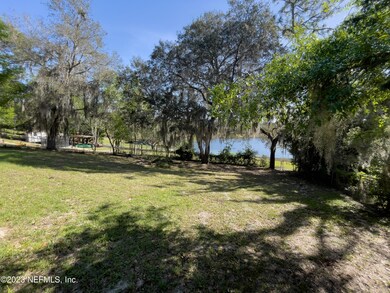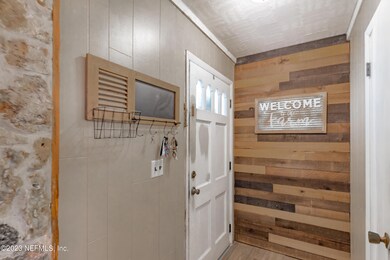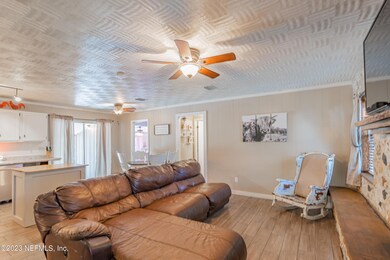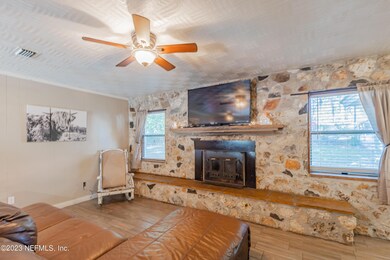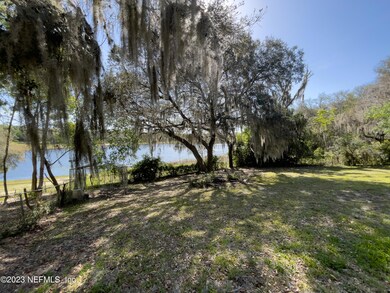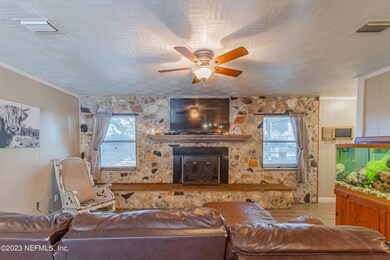
7010 Deer Springs Rd Keystone Heights, FL 32656
Estimated Value: $186,000 - $250,000
Highlights
- Traditional Architecture
- No HOA
- Walk-In Closet
- 1 Fireplace
- 2 Car Detached Garage
- Breakfast Bar
About This Home
As of June 2023SO…you want to be out in the country! Well, today is your day! This one of a kind concrete block home offers 2 bedrooms, 2 baths, dining/living room with fireplace. Snuggle up to a cozy fireplace and look over the lake right out in your own back yard. Sit on your screened rear porch and feel the breeze come over the water. This house is waiting just for YOU! Call now!
Last Agent to Sell the Property
COLDWELL BANKER VANGUARD REALTY License #3093677 Listed on: 03/29/2023
Home Details
Home Type
- Single Family
Est. Annual Taxes
- $2,517
Year Built
- Built in 1978
Lot Details
- Property is Fully Fenced
- Chain Link Fence
Parking
- 2 Car Detached Garage
- Additional Parking
Home Design
- Traditional Architecture
- Metal Roof
- Concrete Siding
- Block Exterior
Interior Spaces
- 1,150 Sq Ft Home
- 1-Story Property
- 1 Fireplace
- Tile Flooring
- Washer and Electric Dryer Hookup
Kitchen
- Breakfast Bar
- Electric Range
- Ice Maker
- Kitchen Island
Bedrooms and Bathrooms
- 2 Bedrooms
- Split Bedroom Floorplan
- Walk-In Closet
- 2 Full Bathrooms
- Bathtub and Shower Combination in Primary Bathroom
Utilities
- Central Heating and Cooling System
- Heat Pump System
- Well
- Electric Water Heater
- Septic Tank
Community Details
- No Home Owners Association
- Deer Springs Estates Subdivision
Listing and Financial Details
- Assessor Parcel Number 09082300104102900
Ownership History
Purchase Details
Home Financials for this Owner
Home Financials are based on the most recent Mortgage that was taken out on this home.Purchase Details
Home Financials for this Owner
Home Financials are based on the most recent Mortgage that was taken out on this home.Purchase Details
Purchase Details
Purchase Details
Home Financials for this Owner
Home Financials are based on the most recent Mortgage that was taken out on this home.Similar Homes in Keystone Heights, FL
Home Values in the Area
Average Home Value in this Area
Purchase History
| Date | Buyer | Sale Price | Title Company |
|---|---|---|---|
| Beattie Peyton | -- | None Listed On Document | |
| Mccarthy Brandon J | $68,600 | Estate Title & Trust | |
| Secretary Of Housing & Urban Development | -- | Attorney | |
| U S Bank National Association | -- | None Available | |
| Dopson Casey T | $136,000 | North Central Title Inc |
Mortgage History
| Date | Status | Borrower | Loan Amount |
|---|---|---|---|
| Open | Beattie Peyton | $209,100 | |
| Closed | Beattie Peyton | $194,970 | |
| Previous Owner | Mccarthy Brandon J | $10,000 | |
| Previous Owner | Mccarthy Brandon J | $61,982 | |
| Previous Owner | Mccarthy Brandon J | $10,000 | |
| Previous Owner | Dopson Casey T | $128,205 | |
| Previous Owner | Dopson Casey T | $10,000 |
Property History
| Date | Event | Price | Change | Sq Ft Price |
|---|---|---|---|---|
| 12/17/2023 12/17/23 | Off Market | $68,555 | -- | -- |
| 12/17/2023 12/17/23 | Off Market | $201,000 | -- | -- |
| 06/09/2023 06/09/23 | Sold | $201,000 | -16.3% | $175 / Sq Ft |
| 05/09/2023 05/09/23 | Pending | -- | -- | -- |
| 03/29/2023 03/29/23 | For Sale | $240,000 | +250.1% | $209 / Sq Ft |
| 06/05/2015 06/05/15 | Sold | $68,555 | +1.6% | $60 / Sq Ft |
| 03/31/2015 03/31/15 | Pending | -- | -- | -- |
| 03/27/2015 03/27/15 | For Sale | $67,500 | -- | $59 / Sq Ft |
Tax History Compared to Growth
Tax History
| Year | Tax Paid | Tax Assessment Tax Assessment Total Assessment is a certain percentage of the fair market value that is determined by local assessors to be the total taxable value of land and additions on the property. | Land | Improvement |
|---|---|---|---|---|
| 2024 | $2,517 | $166,007 | $34,000 | $132,007 |
| 2023 | $2,517 | $150,112 | $32,000 | $118,112 |
| 2022 | $2,151 | $127,499 | $20,000 | $107,499 |
| 2021 | $996 | $88,675 | $0 | $0 |
| 2020 | $969 | $87,451 | $0 | $0 |
| 2019 | $938 | $84,770 | $0 | $0 |
| 2018 | $848 | $83,189 | $0 | $0 |
| 2017 | $838 | $81,478 | $0 | $0 |
| 2016 | $832 | $79,802 | $0 | $0 |
| 2015 | $1,519 | $82,938 | $0 | $0 |
| 2014 | -- | $82,173 | $0 | $0 |
Agents Affiliated with this Home
-
PAMELA STUBBS

Seller's Agent in 2023
PAMELA STUBBS
COLDWELL BANKER VANGUARD REALTY
54 Total Sales
-
Patricia Sherman

Seller Co-Listing Agent in 2023
Patricia Sherman
COLDWELL BANKER VANGUARD REALTY
(904) 338-1922
6 Total Sales
-
Patricia Hatch

Buyer's Agent in 2023
Patricia Hatch
HATCH REALTY SERVICES
(904) 806-2857
84 Total Sales
-
MARTHA DICKERSON
M
Seller Co-Listing Agent in 2015
MARTHA DICKERSON
COLDWELL BANKER VANGUARD REALTY
(904) 635-9162
21 Total Sales
Map
Source: realMLS (Northeast Florida Multiple Listing Service)
MLS Number: 1219244
APN: 09-08-23-001041-029-00
- 7195 Gas Line Rd
- 6711 Little Rain Lake Rd
- 7120 Gas Line Rd
- 6393 Little Lake Geneva Rd
- 6380 Little Lake Geneva Rd
- 7076 Gas Line Rd
- 7013 Elfo Rd
- 6261 Little Lake Geneva Rd
- 7060 Stetson St
- 6266 Little Lake Geneva Rd
- 6270 Little Lake Geneva Rd
- 6274 Little Lake Geneva Rd
- 6612 Camelot Ct
- 6213 Oglethorpe Ave
- 00 Northwestern Ave
- 6218 Northwestern Ave
- 7086 Sewanee St
- 7058 Sewanee St
- 6222 Oberlin Ave
- 6236 Oberlin Ave
- 7010 Deer Springs Rd
- 7004 Deer Springs Rd
- 7020 Deer Springs Rd
- 7000 Deer Springs Rd
- 6996 Deer Springs Rd
- 7024 Deer Springs Rd
- 7026 Deer Springs Rd
- 6990 Deer Springs Rd
- 6988 Deer Springs Rd
- 7034 Deer Springs Rd
- 7011 Deer Springs Rd
- 6986 Deer Springs Rd
- 7038 Deer Springs Rd
- 7007 Deer Springs Rd
- 7044 Deer Springs Rd
- 7021 Deer Springs Rd
- 7027 Deer Springs Rd
- 6980 Deer Springs Rd
- 6989 Deer Springs Rd
- 7050 Deer Springs Rd
