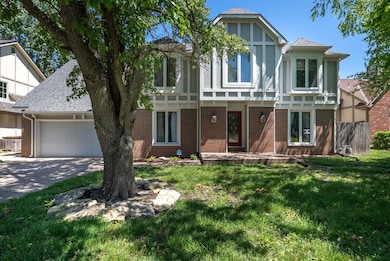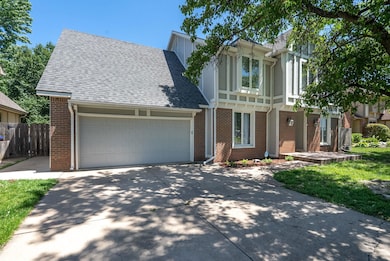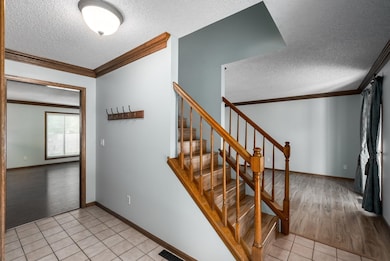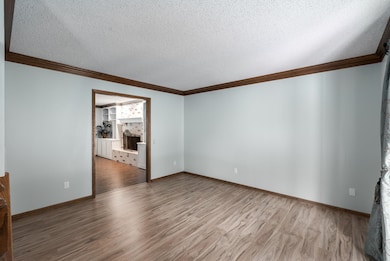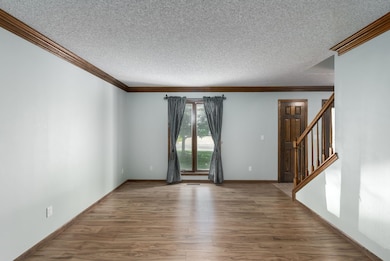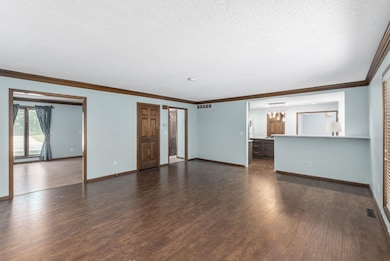7010 E Aberdeen St Wichita, KS 67206
Northeast Wichita NeighborhoodHighlights
- Deck
- No HOA
- Walk-In Closet
- Recreation Room
- Home Gym
- Patio
About This Home
FOR RENT: Located in NORTHEAST Wichita, ( Rock & 13TH ). This Beautiful house is recently remodeled 5 bedroom, 3.5 bathroom, 3-car attached TANDEM garage in a NICE quiet neighborhood. 3,712 sq.ft. 1.5 STORY house features NEW INTERIOR AND EXTERIOR PAINT! NEW FLOORING! UPDATED KITCHEN! UPDATED BATHROOMS! 2 LAUNDRY AREAS with Washer and Dryer. FULLY FENCED YARD AND A STORAGE SHED. Every detail of this home has been beautifully and uniquely designed. You will LOVE this HUGE master suite!!! Walk in the front door to a tiled entry with coat closet. To the left is a MAIN FLOOR BEDROOM and to the right is a formal living area. The beautifully remodeled KITCHEN comes with stainless steel appliances also which includes an island with gas range, a double oven, quartz countertops, newer cabinets with silent close drawers, an eating bar and MAIN FLOOR LAUNDRY. To the left of the kitchen is a formal dining room. From the dining room you can walk out the patio doors to the NEW PAINTED back yard deck. To the right of the kitchen is a main floor family room featuring a wood burning fireplace (gas start) and built in bookcases. On the main floor you will also find a half bathroom perfect for guests. From the front door you can go upstairs to the 4 bedrooms and full main bathroom with marble vanity. The master bedroom is truly worth a look at this home. Large and roomy, with a dressing area that leads to the walk in closet. The master bathroom has been remodeled with double sinks, newer vanities and cabinets. The 2nd laundry is conveniently located in the master bathroom, close to all bedrooms. The entrance to the basement is located in the main floor family room. A trip downstairs will show a fully finished basement area with so many possibilities! ( office or game room ). PROFESSIONALLY CLEANED CARPET! There is also an L-shaped family room, a full bathroom and a storage area. Enjoy the nearby amenities of Coleman Middle School and the East View Park featuring a walking path, tennis courts, green space, and playground. The home is also Close to shopping, restaurants, and more... PLEASE CALL LISTING AGENT FOR SHOWING this MOVE IN READY house. THIS IS A NON- SMOKING HOME. NO SECTION 8. NO PETS. RENT: $2,700, DEPOSIT: $2,700 , ONLY $25/ ADULT APPLICATION FEE . Tenant is responsible for all lawn care and utilities and Trash. Minimum 1 year lease. Kitchen appliances are ALL included.
Listing Agent
RE/MAX Associates Brokerage Phone: 316-634-1313 License #00232508 Listed on: 07/19/2025
Home Details
Home Type
- Single Family
Year Built
- Built in 1985
Lot Details
- 6,970 Sq Ft Lot
- Wood Fence
Parking
- 3 Car Garage
Home Design
- Composition Roof
Interior Spaces
- Ceiling Fan
- Wood Burning Fireplace
- Living Room
- Dining Room
- Recreation Room
- Home Gym
Kitchen
- Microwave
- Dishwasher
- Disposal
Flooring
- Carpet
- Luxury Vinyl Tile
Bedrooms and Bathrooms
- 5 Bedrooms
- Walk-In Closet
Laundry
- Laundry on main level
- Dryer
- Washer
- 220 Volts In Laundry
Outdoor Features
- Deck
- Patio
Schools
- Price-Harris Elementary School
- Heights High School
Utilities
- Forced Air Heating and Cooling System
- Heating System Uses Natural Gas
Community Details
- No Home Owners Association
- Rockhurst Subdivision
- Greenbelt
Listing and Financial Details
- Assessor Parcel Number 00184-677
Map
Source: South Central Kansas MLS
MLS Number: 658880
APN: 113-07-0-31-03-008.00
- 6904 E Aberdeen St
- 6917 E Stonegate St
- 6409 E Farmview St
- 1930 N Tallyrand St
- 1320 N Rutland Cir
- 7700 E 13th St N
- 1441 N Rock Rd
- 1118 N Farmstead St
- 6606 E 10th St N
- 6402 E 11th St N
- 1030 N Vincent St
- 5801 E 17th St N
- 2142 N Beaumont St
- 2138 N Beaumont St
- 2134 N Beaumont St
- 2130 N Beaumont St
- 2221 N Bramblewood St
- 5613 E 17th St N
- 2344 N Walden Dr
- 6033 E 10th St N
- 6409 E Farmview St
- 2023 N Broadmoor St
- 1322 N Woodlawn St
- 1945 N Rock Rd
- 2029 N Woodlawn Blvd
- 7677 E 21st St N
- 1024 N Broadmoor St
- 2323 N Woodlawn Blvd
- 2280 N Tara Cir
- 1329 Williamsburg N
- 5400 E 21st St N
- 5900 E Mainsgate Rd
- 5700 E Mainsgate Rd
- 505 N Rock Rd
- 8220 E Oxford Cir
- 368 N Hillcrest St
- 2801 N Rock Rd
- 2901 N Governeour St
- 5523 Plaza Ln
- 3115 N Longfellow Ct

