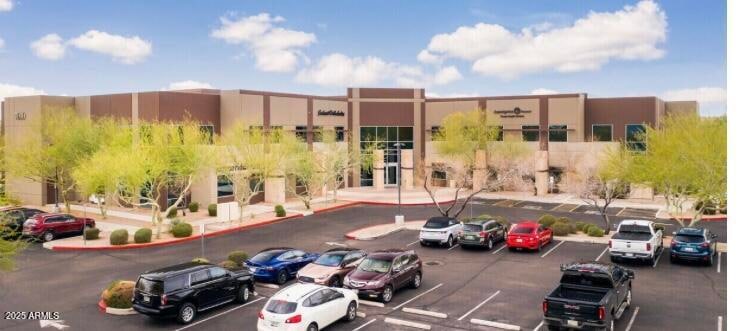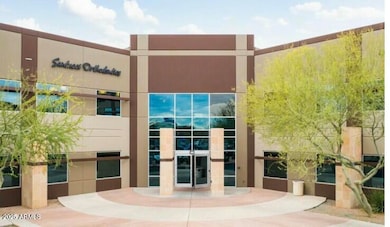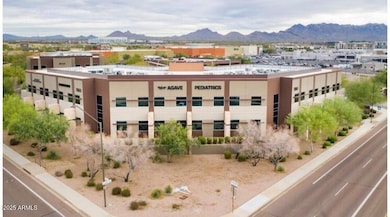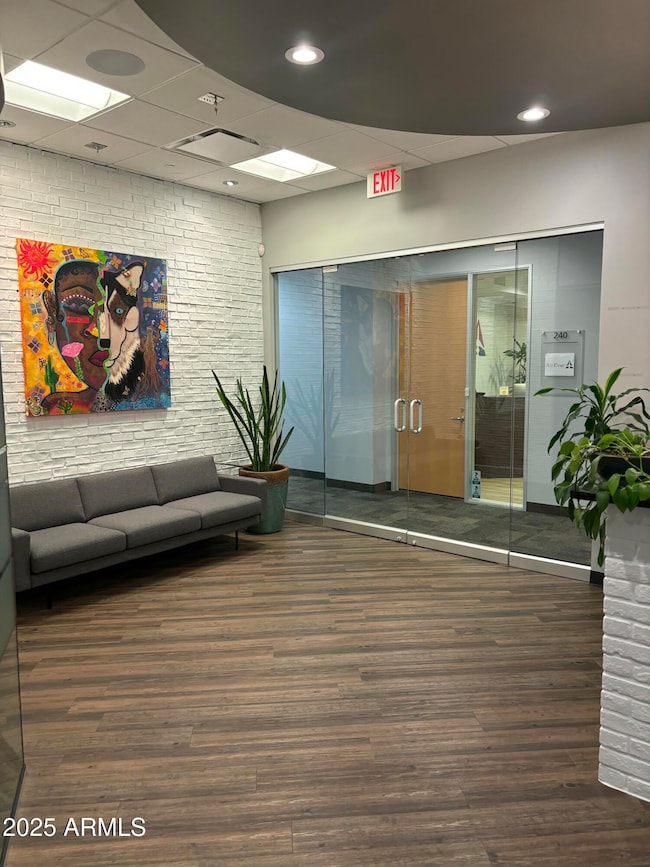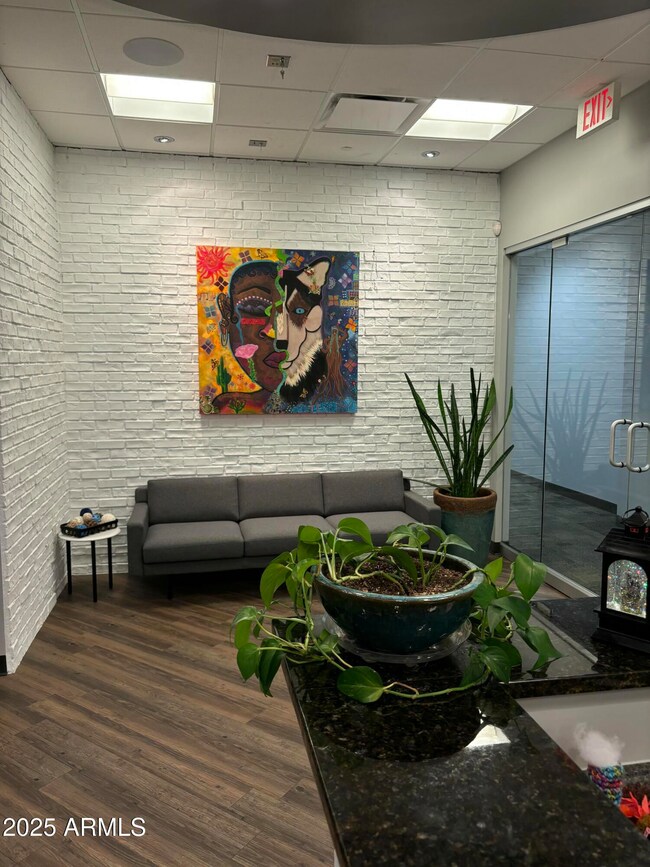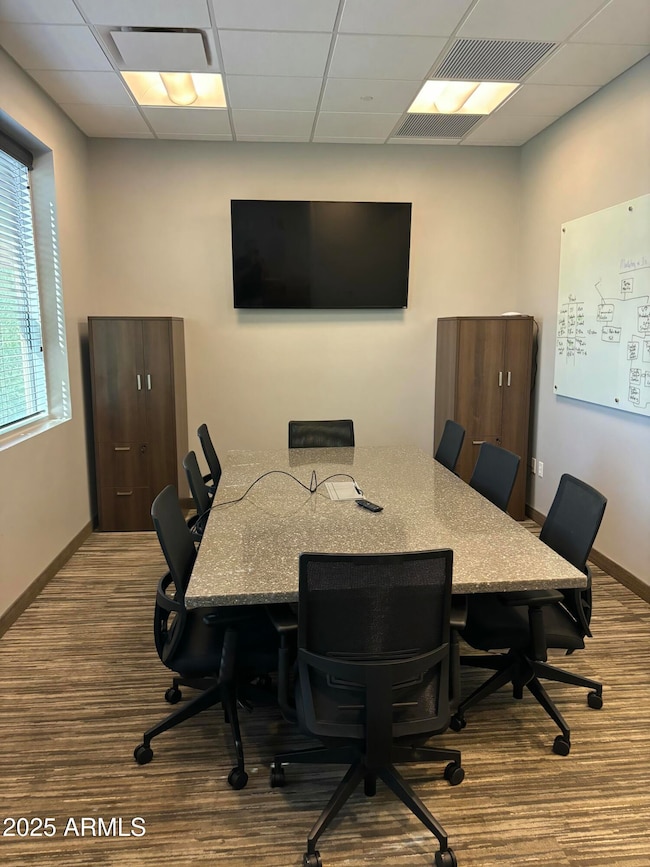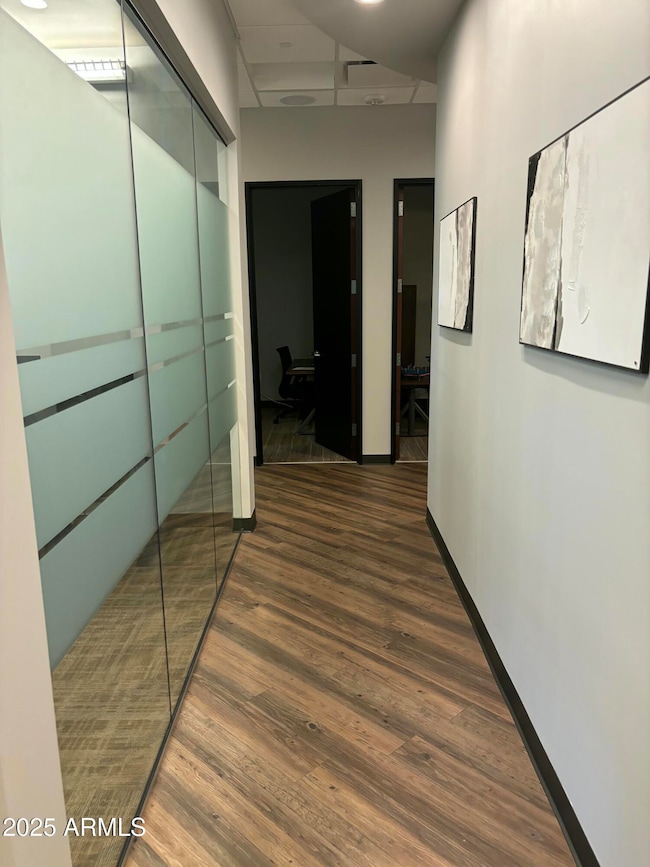7010 E Chauncey Ln Unit 235 Phoenix, AZ 85054
Desert View NeighborhoodEstimated payment $5,243/month
Total Views
443
--
Bed
--
Bath
95,473
Sq Ft
$9
Price per Sq Ft
Highlights
- Community Kitchen
- Elevator
- Heating unit installed on the ceiling
- Desert Springs Preparatory Elementary School Rated A
- Central Air
- Vinyl Flooring
About This Home
High end finished in this 2,195 SF office condo. Functional, professional, general office with 6 private offices, kitchen, conference room and waiting room/reception area. Glass Double door entry, two covered, reserved parking spaces. Incredible North Scottsdale area just minutes from Loop 101 freeway and endless retail and restaurant options - Buck & Rider, White Chocolate Grill, Whole Foods. Minutes from Scottsdale Quarter & Kierland.
Property Details
Home Type
- Condominium
Est. Annual Taxes
- $6,046
Year Built
- Built in 2007
Home Design
- Built-Up Roof
- Block Exterior
Interior Spaces
- 95,473 Sq Ft Home
- Vinyl Flooring
Parking
- Public Parking
- 2 Covered Spaces
- Private Parking
- Free Parking
Utilities
- Central Air
- Heating unit installed on the ceiling
Listing and Financial Details
- Tax Lot 235
- Assessor Parcel Number 215-09-369
Community Details
Amenities
- Community Kitchen
- Meeting Room
- Elevator
- Reception Area
Additional Features
- Chauncey Ranch Condominium Subdivision
- Operating Expense $14,420
Map
Create a Home Valuation Report for This Property
The Home Valuation Report is an in-depth analysis detailing your home's value as well as a comparison with similar homes in the area
Home Values in the Area
Average Home Value in this Area
Tax History
| Year | Tax Paid | Tax Assessment Tax Assessment Total Assessment is a certain percentage of the fair market value that is determined by local assessors to be the total taxable value of land and additions on the property. | Land | Improvement |
|---|---|---|---|---|
| 2025 | $6,020 | $58,901 | -- | -- |
| 2024 | $6,099 | $57,849 | -- | -- |
| 2023 | $6,099 | $93,840 | $18,768 | $75,072 |
| 2022 | $6,215 | $84,473 | $16,888 | $67,585 |
| 2021 | $6,412 | $75,816 | $15,156 | $60,660 |
| 2020 | $6,213 | $72,648 | $14,526 | $58,122 |
| 2019 | $6,222 | $67,716 | $13,536 | $54,180 |
| 2018 | $6,017 | $59,778 | $11,952 | $47,826 |
| 2017 | $5,768 | $55,368 | $11,070 | $44,298 |
| 2016 | $5,672 | $46,620 | $9,324 | $37,296 |
| 2015 | $5,398 | $41,810 | $8,362 | $33,448 |
Source: Public Records
Property History
| Date | Event | Price | List to Sale | Price per Sq Ft |
|---|---|---|---|---|
| 11/05/2025 11/05/25 | For Sale | $899,000 | -- | $9 / Sq Ft |
Source: Arizona Regional Multiple Listing Service (ARMLS)
Purchase History
| Date | Type | Sale Price | Title Company |
|---|---|---|---|
| Special Warranty Deed | $470,000 | Clear Title Agency Of Az Llc | |
| Special Warranty Deed | $254,425 | Chicago Title Agency Inc |
Source: Public Records
Mortgage History
| Date | Status | Loan Amount | Loan Type |
|---|---|---|---|
| Previous Owner | $243,000 | Commercial | |
| Previous Owner | $286,000 | Commercial |
Source: Public Records
Source: Arizona Regional Multiple Listing Service (ARMLS)
MLS Number: 6943181
APN: 215-09-369
Nearby Homes
- 6900 E Princess Dr Unit 1230
- 6900 E Princess Dr Unit 1126
- 6900 E Princess Dr Unit 1246
- 6900 E Princess Dr Unit 2214
- 6900 E Princess Dr Unit 1176
- 6900 E Princess Dr Unit 2143
- 6900 E Princess Dr Unit 2220
- 6900 E Princess Dr Unit 1163
- 6900 E Princess Dr Unit 1108
- 6900 E Princess Dr Unit 1247
- 6900 E Princess Dr Unit 1145
- 7230 E Mayo Blvd Unit 8010
- 7230 E Mayo Blvd Unit 3006
- 7230 E Mayo Blvd Unit 2027
- 7230 E Mayo Blvd Unit 3005
- 7230 E Mayo Blvd Unit 8011
- 7230 E Mayo Blvd Unit 7006
- 7230 E Mayo Blvd Unit 4024
- 7230 E Mayo Blvd Unit 7013
- 7230 E Mayo Blvd Unit 7028
- 6901 E Chauncey Ln
- 6900 E Princess Dr Unit 2250
- 6900 E Princess Dr Unit 1157
- 6900 E Princess Dr Unit 1190
- 6900 E Princess Dr Unit 1116
- 6900 E Princess Dr Unit 1233
- 6900 E Princess Dr Unit 2181
- 6900 E Princess Dr Unit 2159
- 6900 E Princess Dr Unit 1126
- 6900 E Princess Dr Unit 1193
- 6900 E Princess Dr Unit 2111
- 18220 N 68th St
- 6900 E Princess Dr Unit ID1255447P
- 18440 N 68th St
- 17950 N 68th St
- 18525 N Scottsdale Rd
- 17850 N 68th St Unit 1115
- 17850 N 68th St Unit 1154
- 17850 N 68th St Unit 3027
- 17850 N 68th St Unit 1103
