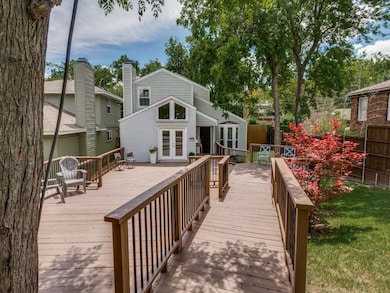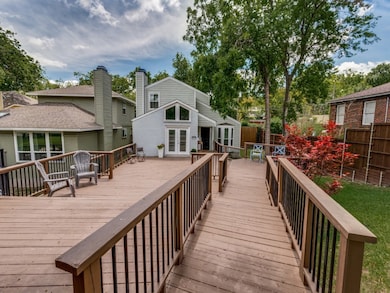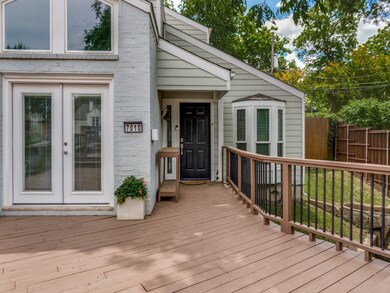7010 San Mateo Blvd Dallas, TX 75223
Hollywood Heights NeighborhoodHighlights
- Open Floorplan
- Contemporary Architecture
- Wood Flooring
- Lakewood Elementary School Rated A-
- Vaulted Ceiling
- 2-minute walk to Santa Fe Trail
About This Home
This residence exudes a unique open flair. Nestled beyond a ravine, the house presents a spacious front patio perfect for evening gatherings, tranquil morning coffees, or growing a charming potted garden. Recently renovated, the home leaves no stone unturned, boasting updated electrical, plumbing, appliances, windows, doors, trim, & more – all ready for you to enjoy upon moving in. The luxurious retreat on the main level features natural light throughout this open space. included is a spacious den , dining room, and kitchen, all set in the natural light coming through the abundance of doors and windows. Off from the main room is a bonus room that can be used as an office , study, or an additional family room.
Ascend to the main floor , the second level, discover the 3 bedrooms and 2 full baths. The layout of the second floor is a wonderful use of efficiency, creating a roomy atmosphere.
Completing this package is a two-car attached garage accessible via an alley entrance, coupled with a utility room for added functionality. Private backyard can be your place of serenity. High fence with a large deck for a bit of quiet time or a get together with friends.
Listing Agent
Intown Dwellings Realty Brokerage Phone: 214-502-5413 License #0526360 Listed on: 06/12/2025
Home Details
Home Type
- Single Family
Est. Annual Taxes
- $7,031
Year Built
- Built in 1979
Lot Details
- 7,884 Sq Ft Lot
- Wood Fence
Parking
- 2 Car Attached Garage
- Alley Access
- Garage Door Opener
- Driveway
Home Design
- Contemporary Architecture
- Traditional Architecture
- Pillar, Post or Pier Foundation
- Frame Construction
- Composition Roof
Interior Spaces
- 1,830 Sq Ft Home
- 2-Story Property
- Open Floorplan
- Vaulted Ceiling
- Gas Fireplace
Kitchen
- Eat-In Kitchen
- Gas Cooktop
- Microwave
- Dishwasher
- Kitchen Island
- Disposal
Flooring
- Wood
- Ceramic Tile
Bedrooms and Bathrooms
- 3 Bedrooms
Schools
- Lakewood Elementary School
- Woodrow Wilson High School
Listing and Financial Details
- Residential Lease
- Property Available on 7/1/25
- Tenant pays for all utilities, cable TV, electricity, gas, insurance, water
- 12 Month Lease Term
- Legal Lot and Block 8 / 15271
- Assessor Parcel Number 00000227329000000
Community Details
Overview
- Santa Monica Subdivision
Pet Policy
- Pet Size Limit
- Pet Deposit $450
- 1 Pet Allowed
- Dogs Allowed
- Breed Restrictions
Map
Source: North Texas Real Estate Information Systems (NTREIS)
MLS Number: 20967607
APN: 00000227329000000
- 6922 San Mateo Blvd
- 7015 Vivian Ave
- 7011 Lindsley Ave
- 6926 Lindsley Ave
- 7123 Vivian Ave
- 6931 Lindsley Ave
- 7106 Granada Place
- 7118 Granada Place
- 616 Newell Ave
- 1801 Loving Ave
- 6823 E Grand Ave
- 1805 Lucerne St
- 1810 Corona St
- 519 Newell Ave
- 7107 La Vista Dr
- 1126 Cordova St
- 7102 Coronado Ave
- 7314 Coronado Ave
- 6919 La Vista Dr
- 7039 Coronado Ave
- 6803 San Mateo Blvd
- 6915 E Grand Ave
- 715 Newell Ave
- 618 Clermont Ave
- 7416 Coronado Ave Unit 14
- 7450 Coronado Ave Unit 319
- 7450 Coronado Ave Unit 201
- 7450 Coronado Ave Unit 207
- 7425 La Vista Dr
- 7150 E Grand Ave
- 7440 La Vista Dr
- 2175 Tucker St Unit ID1054329P
- 2122 Tucker St
- 2175 Tucker St Unit 2202
- 2175 Tucker St Unit 1217
- 2175 Tucker St Unit 1315
- 2175 Tucker St Unit 2213
- 7130 Gaston Ave
- 7522-7530 E Grand Ave
- 7510 E Grand Ave







