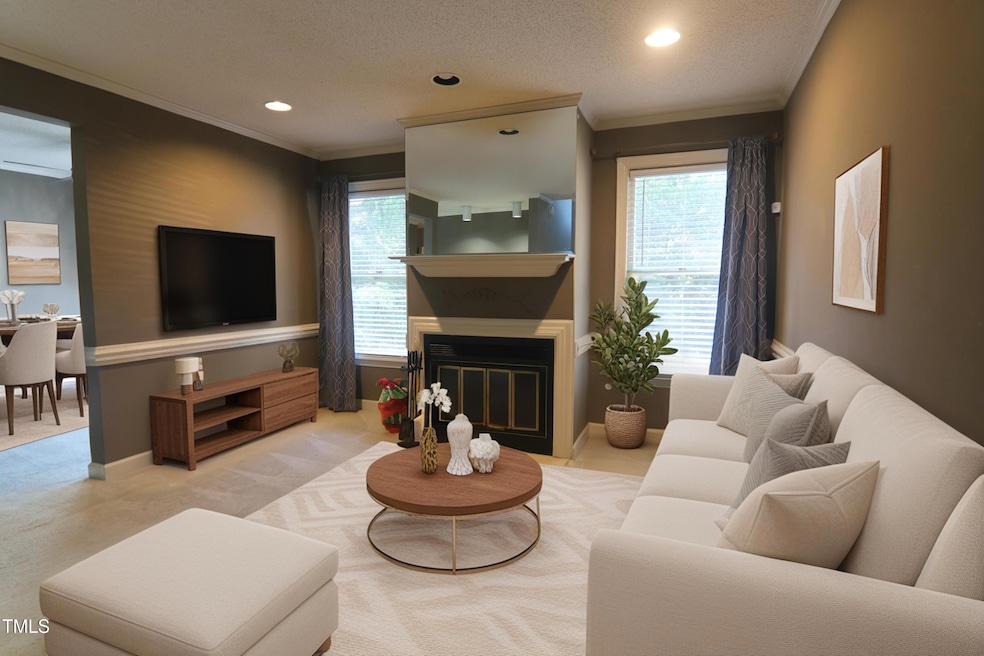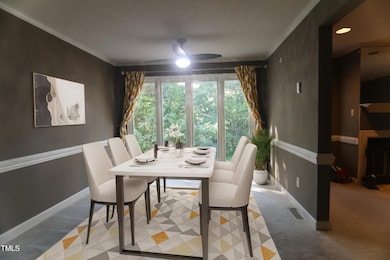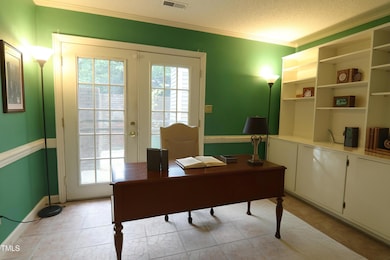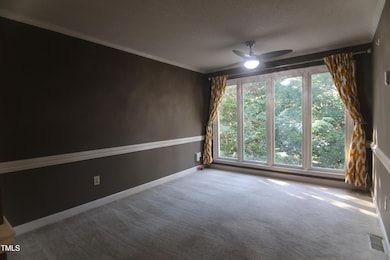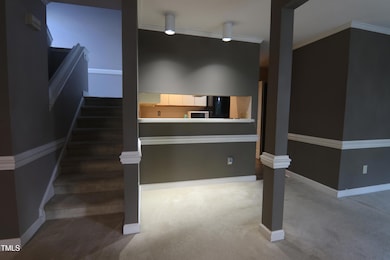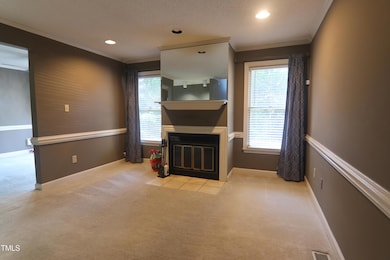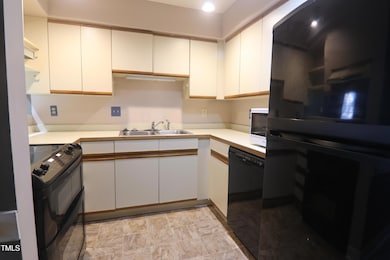
7010 Sandy Forks Rd Unit 106 Raleigh, NC 27615
Estimated payment $2,204/month
Highlights
- Transitional Architecture
- Luxury Vinyl Tile Flooring
- Heat Pump System
- Main Floor Primary Bedroom
- Central Air
- Maintained Community
About This Home
**Charming & Convenient North Raleigh Condo - Prime Location!**
Welcome to 7010 Sandy Forks Rd Unit 106 - a beautifully maintained ground-floor condo in the heart of North Raleigh! This 3-bedroom, 2.5-bath unit offers an unbeatable combination of comfort, convenience, and low-maintenance living.
Step inside to find a bright, open-concept layout with a spacious living room, cozy fireplace, and a private patio perfect for relaxing or entertaining. The kitchen features modern appliances, ample cabinet space, and a pass-through breakfast bar. Both bedrooms are generously sized with large closets, and the primary suite includes a private bath for added comfort.
Enjoy peace of mind with secure building access and assigned parking just steps from your door. This quiet, tree-lined community is just minutes from major highways (I-540 & US-1), making your commute a breeze. You'll love being close to popular shopping centers, restaurants, gyms, and medical offices—including North Hills, Triangle Town Center, and more.
Whether you're a first-time buyer, downsizing, or looking for a solid investment, this property is move-in ready and loaded with potential.
Photos are virtually staged. Property being sold as-is.
**Don't miss your chance to own this hidden gem in one of Raleigh's most desirable areas—schedule your private tour today!**
Property Details
Home Type
- Multi-Family
Est. Annual Taxes
- $2,610
Year Built
- Built in 1986
Lot Details
- No Units Located Below
- No Unit Above or Below
HOA Fees
- $360 Monthly HOA Fees
Home Design
- Transitional Architecture
- Slab Foundation
- Shingle Roof
Interior Spaces
- 1,621 Sq Ft Home
- 3-Story Property
Kitchen
- Electric Range
- Microwave
- Ice Maker
- Dishwasher
- Disposal
Flooring
- Laminate
- Luxury Vinyl Tile
Bedrooms and Bathrooms
- 3 Bedrooms
- Primary Bedroom on Main
Parking
- 2 Parking Spaces
- Carport
- 2 Open Parking Spaces
Schools
- Brooks Elementary School
- Carroll Middle School
- Sanderson High School
Utilities
- Central Air
- Heat Pump System
Community Details
- Association fees include ground maintenance, road maintenance
- Hrw Association, Phone Number (919) 787-9000
- Sandy Forks Place Subdivision
- Maintained Community
Listing and Financial Details
- Assessor Parcel Number 352-00000-1081
Map
Home Values in the Area
Average Home Value in this Area
Tax History
| Year | Tax Paid | Tax Assessment Tax Assessment Total Assessment is a certain percentage of the fair market value that is determined by local assessors to be the total taxable value of land and additions on the property. | Land | Improvement |
|---|---|---|---|---|
| 2024 | $2,599 | $296,999 | $0 | $296,999 |
| 2023 | $2,117 | $192,371 | $0 | $192,371 |
| 2022 | $1,968 | $192,371 | $0 | $192,371 |
| 2021 | $1,892 | $192,371 | $0 | $192,371 |
| 2020 | $1,858 | $192,371 | $0 | $192,371 |
| 2019 | $1,444 | $122,890 | $0 | $122,890 |
| 2018 | $1,363 | $122,890 | $0 | $122,890 |
| 2017 | $1,298 | $122,890 | $0 | $122,890 |
| 2016 | $1,272 | $122,890 | $0 | $122,890 |
| 2015 | $1,276 | $121,300 | $0 | $121,300 |
| 2014 | $1,211 | $121,300 | $0 | $121,300 |
Property History
| Date | Event | Price | Change | Sq Ft Price |
|---|---|---|---|---|
| 07/29/2025 07/29/25 | Price Changed | $299,000 | -5.1% | $184 / Sq Ft |
| 07/20/2025 07/20/25 | For Sale | $315,000 | -- | $194 / Sq Ft |
Purchase History
| Date | Type | Sale Price | Title Company |
|---|---|---|---|
| Warranty Deed | $183,000 | None Available | |
| Warranty Deed | $183,000 | None Listed On Document | |
| Warranty Deed | $108,000 | None Available |
Mortgage History
| Date | Status | Loan Amount | Loan Type |
|---|---|---|---|
| Open | $90,000 | New Conventional | |
| Open | $185,000 | New Conventional | |
| Closed | $185,000 | New Conventional | |
| Previous Owner | $86,400 | Fannie Mae Freddie Mac |
Similar Homes in Raleigh, NC
Source: Doorify MLS
MLS Number: 10110619
APN: 1717.17-11-1881-006
- 7010 Sandy Forks Rd Unit 103
- 7050 Sandy Forks Rd Unit 101
- 6717 Ascot Ct
- 6433 New Market Way
- 6600 Portsmouth Ln
- 6311 New Market Way
- 6397 New Market Way Unit 6397
- 1209 Briarpatch Ln
- 6312 New Market Way
- 6729 Eastbrook Dr
- 1217 Briar Patch Ln
- 5946 Carmel Ln
- 906 Albany Ct
- 5906 Applewood Ln
- 5840 Branchwood Rd
- 1208 Barcroft Place
- 1208 Hunting Ridge Rd
- 5838 Branchwood Rd
- 222 Ashton Hall Ln
- 1020 N Bend Dr
- 7010 Sandy Forks Rd Unit C
- 6625 Lake Hill Dr
- 700 Spring Falls Dr
- 6301 Lakecrest Dr
- 6317 Shanda Dr
- 1001 Fox Hunt Ln
- 1018 N Bend Dr
- 6102 Shandwick Ct
- 6350 Terra Verde Dr
- 6820 Woodbend Dr
- 6903 Bent Pine Place
- 5602 Falls of Neuse Rd Unit D
- 1505 Edgeside Ct
- 1109 Kingwood Dr
- 6844 Greystone Dr
- 6717 Six Forks Rd
- 120 Ridgewood Dr
- 317 Lynn Rd
- 6801 Chesterbrook Ct
- 1106 Plateau Ln
