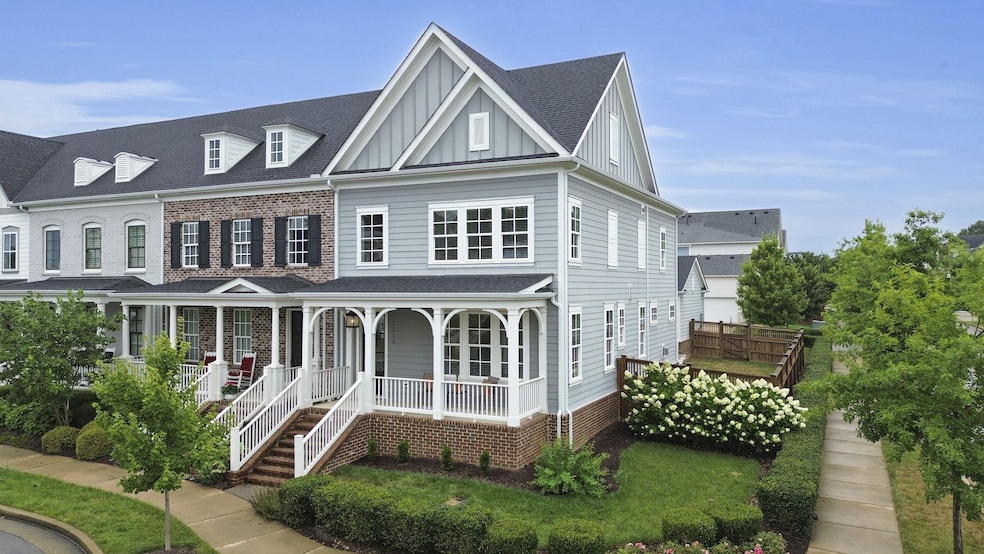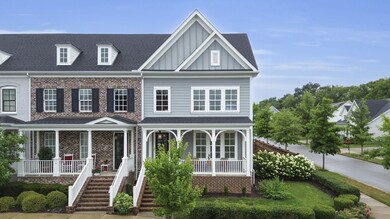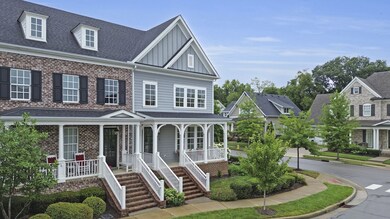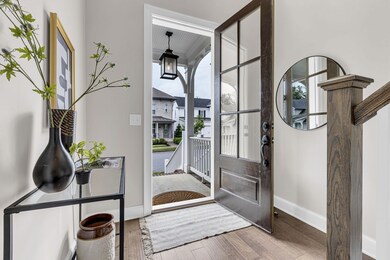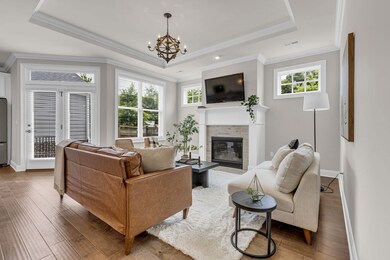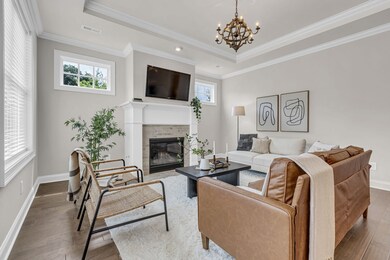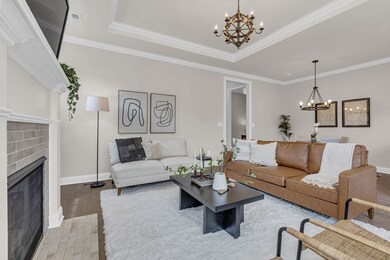
7010 Wenlock Ln Franklin, TN 37064
McEwen NeighborhoodHighlights
- Wood Flooring
- End Unit
- 2 Car Attached Garage
- Creekside Elementary School Rated A
- Covered patio or porch
- Walk-In Closet
About This Home
As of November 2024Come and see this LOVELY & BRIGHT home in the heart of Franklin, TN!! This 3 BED, 3.5 BATH, end-unit townhouse was built by Ford Classic Homes in 2018 using custom designs and quality finishes. Features include a large primary suite on the main level, beautiful wood flooring, tons of natural light, open & functional kitchen with gas range, upgraded lighting throughout, gas fireplace, walk-in closets, extra storage, and a two car garage. The outdoor space is exceptional with a spacious, covered front porch to have your morning coffee as well as a nice patio in the rear & a yard with a privacy fence. Home is TURN KEY with fresh paint and primary suite has brand new carpet. Enjoy the amenities of Echelon & Lockwood Glen, including pools, walking trails, clubhouse, playground, & fire pit. Home is also walk-able to new shopping nearby. This is a *RARE FIND so bring your buyers out this weekend!!! **Seller has accepted an offer with a 72-hour right of first refusal contingency.
Last Agent to Sell the Property
Reliant Realty ERA Powered Brokerage Phone: 6156043412 License #342395 Listed on: 07/25/2024

Last Buyer's Agent
NONMLS NONMLS
License #2211
Townhouse Details
Home Type
- Townhome
Est. Annual Taxes
- $2,487
Year Built
- Built in 2018
Lot Details
- 4,792 Sq Ft Lot
- Lot Dimensions are 42.4 x 120
- End Unit
HOA Fees
- $364 Monthly HOA Fees
Parking
- 2 Car Attached Garage
Home Design
- Asphalt Roof
- Hardboard
Interior Spaces
- 2,304 Sq Ft Home
- Property has 2 Levels
- Ceiling Fan
- Gas Fireplace
- Combination Dining and Living Room
- Interior Storage Closet
- Crawl Space
- Dishwasher
Flooring
- Wood
- Carpet
- Tile
Bedrooms and Bathrooms
- 3 Bedrooms | 1 Main Level Bedroom
- Walk-In Closet
Laundry
- Dryer
- Washer
Home Security
Outdoor Features
- Covered patio or porch
Schools
- Creekside Elementary School
- Fred J Page Middle School
- Fred J Page High School
Utilities
- Cooling Available
- Heating System Uses Natural Gas
Listing and Financial Details
- Assessor Parcel Number 094106C B 04700 00014106D
Community Details
Overview
- Association fees include exterior maintenance, ground maintenance, insurance, recreation facilities
- Echelon Sec2 Subdivision
Security
- Fire and Smoke Detector
Ownership History
Purchase Details
Home Financials for this Owner
Home Financials are based on the most recent Mortgage that was taken out on this home.Purchase Details
Home Financials for this Owner
Home Financials are based on the most recent Mortgage that was taken out on this home.Purchase Details
Home Financials for this Owner
Home Financials are based on the most recent Mortgage that was taken out on this home.Similar Homes in Franklin, TN
Home Values in the Area
Average Home Value in this Area
Purchase History
| Date | Type | Sale Price | Title Company |
|---|---|---|---|
| Warranty Deed | $705,000 | Signature Title Services | |
| Warranty Deed | $705,000 | Signature Title Services | |
| Warranty Deed | $464,852 | Southland Title & Escrow Co | |
| Special Warranty Deed | $290,756 | Southland Title & Escrow Co |
Mortgage History
| Date | Status | Loan Amount | Loan Type |
|---|---|---|---|
| Previous Owner | $371,881 | New Conventional | |
| Previous Owner | $25,000,000 | Commercial |
Property History
| Date | Event | Price | Change | Sq Ft Price |
|---|---|---|---|---|
| 11/19/2024 11/19/24 | Sold | $705,000 | -4.7% | $306 / Sq Ft |
| 09/21/2024 09/21/24 | Price Changed | $739,900 | -1.3% | $321 / Sq Ft |
| 07/25/2024 07/25/24 | For Sale | $749,900 | -- | $325 / Sq Ft |
Tax History Compared to Growth
Tax History
| Year | Tax Paid | Tax Assessment Tax Assessment Total Assessment is a certain percentage of the fair market value that is determined by local assessors to be the total taxable value of land and additions on the property. | Land | Improvement |
|---|---|---|---|---|
| 2024 | $2,487 | $115,350 | $20,000 | $95,350 |
| 2023 | $2,487 | $115,350 | $20,000 | $95,350 |
| 2022 | $2,487 | $115,350 | $20,000 | $95,350 |
| 2021 | $2,487 | $115,350 | $20,000 | $95,350 |
| 2020 | $2,425 | $94,075 | $13,750 | $80,325 |
| 2019 | $2,425 | $94,075 | $13,750 | $80,325 |
| 2018 | $1,542 | $61,500 | $13,750 | $47,750 |
| 2017 | $342 | $13,750 | $13,750 | $0 |
| 2016 | $0 | $13,750 | $13,750 | $0 |
Agents Affiliated with this Home
-
Tera Orser

Seller's Agent in 2024
Tera Orser
Reliant Realty ERA Powered
(615) 604-3412
1 in this area
26 Total Sales
-
N
Buyer's Agent in 2024
NONMLS NONMLS
Map
Source: Realtracs
MLS Number: 2683653
APN: 094106C B 04700
- 1022 Echelon Dr
- 7067 Headwaters Dr
- 9067 Headwaters Dr Unit 141
- 9073 Headwaters Dr Unit 142
- 9024 Headwaters Dr Unit 168
- 9018 Headwaters Dr Unit 169
- 9095 Headwaters Dr Unit 145
- 7055 Headwaters Dr
- 2064 Moultrie Cir
- 7025 Headwaters Dr
- 3023 Moultrie Cir
- 6086 Maysbrook Ln
- 2044 Mainstream Dr
- 2068 Mainstream Dr
- 1813 Flatwaters St
- 90883 Headwaters Dr Unit 143
- 4025 Singing Creek Dr
- 4019 Singing Creek Dr
- 4013 Singing Creek Dr
- 4471 S Carothers Rd
