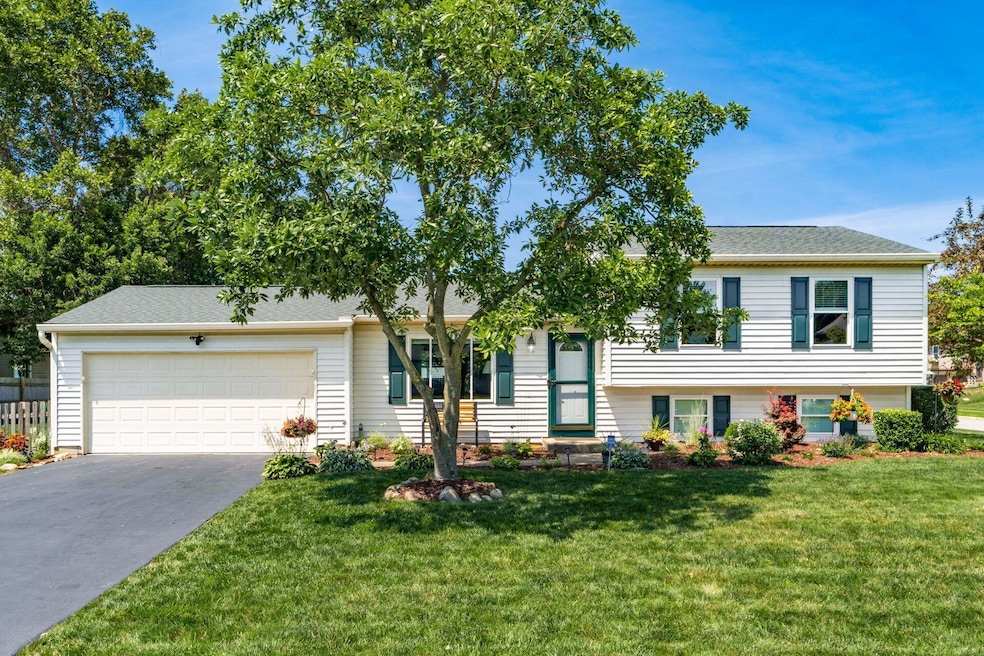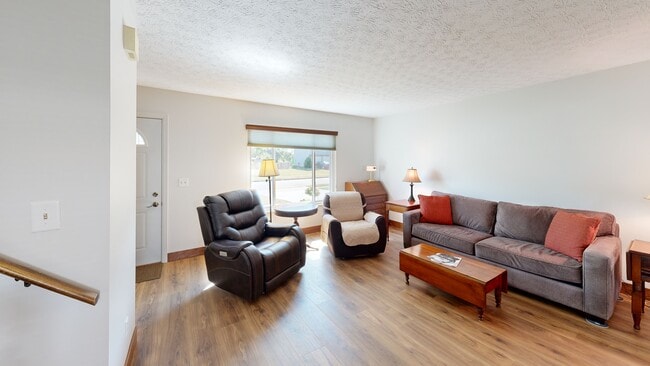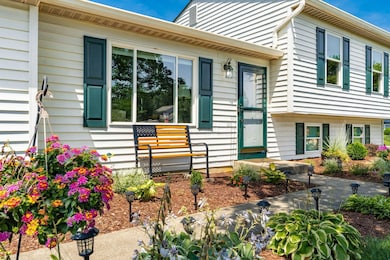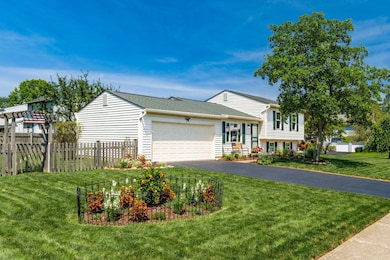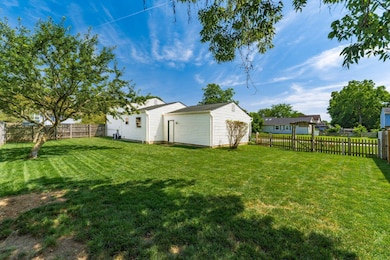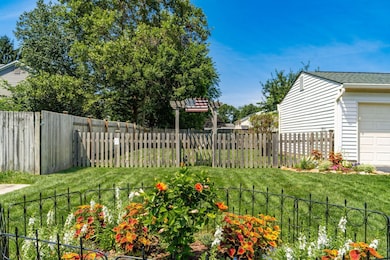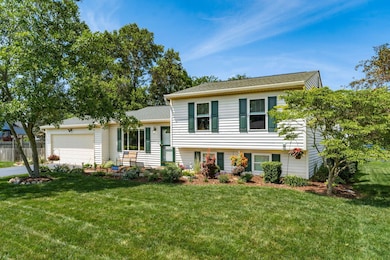
7010 Wigwam Way Reynoldsburg, OH 43068
Estimated payment $2,057/month
Highlights
- No HOA
- 2 Car Attached Garage
- 4-minute walk to Civic Park
- Fenced Yard
- Central Air
About This Home
Remarkable home in the Indian Creek Subdivision on a large lot with beautiful landscaping. This property has been exceptionally well cared for with thoughtful updates throughout the years. New energy efficient windows were installed in 2010, and a new 30-year three dimensional shingle roof was added in 2011. The kitchen was beautifully updated in 2019 with quartz countertops, Cardell cabinets, and custom blinds. Both bathrooms have been updated, including improvements in 2021, 2022, and a professional remodel in 2023. Fresh paint was completed in 2025, along with new lvt flooring in the kitchen, dining room, and living room. A new hot water tank was installed in 2025 and the furnace and AC, installed in 2014, have been serviced regularly with preventative maintenance twice a year. This home is move-in ready and shows pride of ownership inside and out. Great location near parks, shopping, churches and schools
Home Details
Home Type
- Single Family
Est. Annual Taxes
- $4,448
Year Built
- Built in 1987
Lot Details
- 0.26 Acre Lot
- Fenced Yard
Parking
- 2 Car Attached Garage
- Garage Door Opener
Home Design
- Split Level Home
- Block Foundation
- Vinyl Siding
Interior Spaces
- 1,596 Sq Ft Home
- Insulated Windows
- Laundry on lower level
Kitchen
- Gas Range
- Microwave
- Dishwasher
Bedrooms and Bathrooms
- 3 Bedrooms
Basement
- Partial Basement
- Recreation or Family Area in Basement
Utilities
- Central Air
- Heating System Uses Gas
Community Details
- No Home Owners Association
Listing and Financial Details
- Assessor Parcel Number 060-007168
Matterport 3D Tour
Map
Home Values in the Area
Average Home Value in this Area
Tax History
| Year | Tax Paid | Tax Assessment Tax Assessment Total Assessment is a certain percentage of the fair market value that is determined by local assessors to be the total taxable value of land and additions on the property. | Land | Improvement |
|---|---|---|---|---|
| 2024 | $4,448 | $86,880 | $30,420 | $56,460 |
| 2023 | $4,245 | $86,880 | $30,420 | $56,460 |
| 2022 | $3,450 | $53,410 | $14,490 | $38,920 |
| 2021 | $3,463 | $53,410 | $14,490 | $38,920 |
| 2020 | $3,533 | $53,410 | $14,490 | $38,920 |
| 2019 | $3,293 | $45,120 | $12,080 | $33,040 |
| 2018 | $2,835 | $45,120 | $12,080 | $33,040 |
| 2017 | $3,292 | $45,120 | $12,080 | $33,040 |
| 2016 | $2,454 | $30,070 | $8,510 | $21,560 |
| 2015 | $2,378 | $30,070 | $8,510 | $21,560 |
| 2014 | $2,389 | $30,070 | $8,510 | $21,560 |
| 2013 | $1,223 | $31,640 | $8,960 | $22,680 |
Property History
| Date | Event | Price | List to Sale | Price per Sq Ft |
|---|---|---|---|---|
| 09/01/2025 09/01/25 | For Sale | $319,900 | 0.0% | $200 / Sq Ft |
| 08/29/2025 08/29/25 | Off Market | $319,900 | -- | -- |
| 08/29/2025 08/29/25 | For Sale | $319,900 | -- | $200 / Sq Ft |
Purchase History
| Date | Type | Sale Price | Title Company |
|---|---|---|---|
| Limited Warranty Deed | $93,000 | Fidelity Land Title Agency | |
| Sheriffs Deed | $84,000 | Attorney | |
| Survivorship Deed | $138,000 | Chicago Tit | |
| Deed | $84,000 | -- | |
| Deed | $78,300 | -- | |
| Deed | $32,500 | -- |
Mortgage History
| Date | Status | Loan Amount | Loan Type |
|---|---|---|---|
| Previous Owner | $83,700 | Purchase Money Mortgage | |
| Previous Owner | $138,000 | Purchase Money Mortgage |
About the Listing Agent

As the leader of the Sam Cooper Team, I’ve had the privilege of helping families buy and sell homes in Central Ohio for years. In 2023 and 2024, my team was honored to be the #1 selling real estate team with Howard Hanna Real Estate Services in Central Ohio. We were also ranked #1 for most homes sold in all of Central Ohio from 2017 to 2022, and since 2017, the Sam Cooper Team has sold more homes than any other realtor or team in the area, regardless of company.
Real estate is more than
Sam's Other Listings
Source: Columbus and Central Ohio Regional MLS
MLS Number: 225028790
APN: 060-007168
- 310 Trailblazer Ln
- 7215 Daugherty Dr
- 513 Saddletree Dr
- 7307 Timbercreek Ct
- 541 Saddletree Dr
- 7288 Serenoa Dr
- 214 Shallotte Dr
- 664 Bainbrook Ct
- 6610 Olivetree Ct
- 7319 Daugherty Dr
- 440 Doverwood Dr
- 6998 Wind River Dr
- 7344 Serenoa Dr
- 462 Doverwood Dr
- 134 Villamere Dr Unit 7
- 142 Villamere Dr Unit 6
- 6534 Timbermill Way
- 147 Shadymere Ln Unit 5
- 6503 Flaxton Ct
- 7262 Marlan Ave
- 423 Dr
- 135 Reynoldsburg-New Albany Rd S
- 421 Lancaster Ave
- 7140 Calusa Dr
- 7210-7212-7212 Feather Ct Unit 6162 kensington glen dr
- 231 Oakford St
- 7206 Calusa Dr
- 6566 Rosemeadows Dr
- 55 Eastpointe Ridge Dr
- 7220 E Broad
- 6642 Glacier Ave
- 735 Marlan Ave
- 6800 Frey Ln
- 170 Heatherbridge Ln
- 746 Lancaster Ave
- 39 Cotterrew Dr
- 171 Malloy Ln
- 199 MacAndrews Way Unit 58B
- 7015 Onyxbluff Ln
- 511 N Reynoldsburg - New Albany Rd
