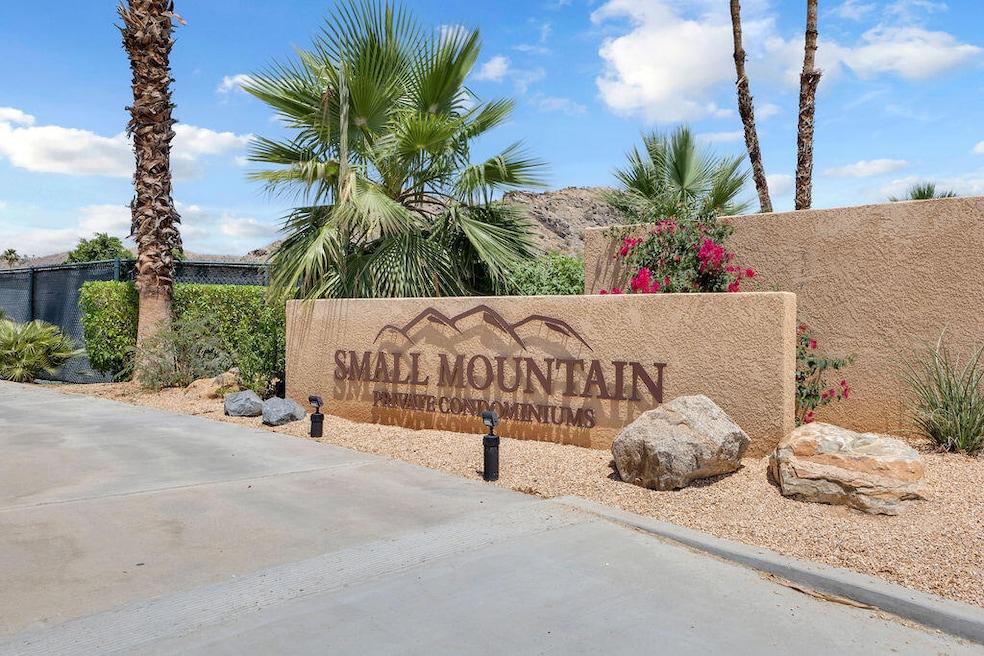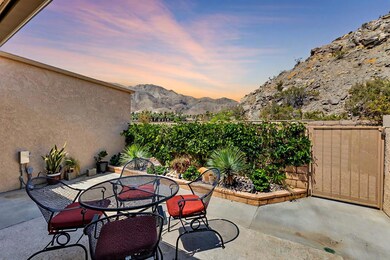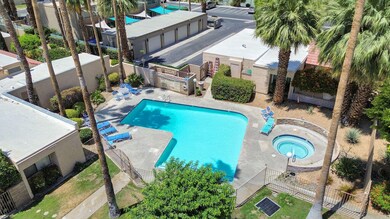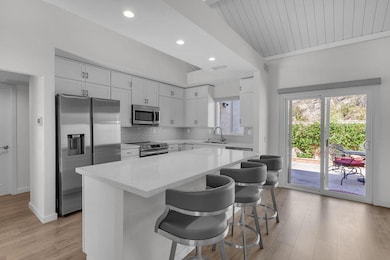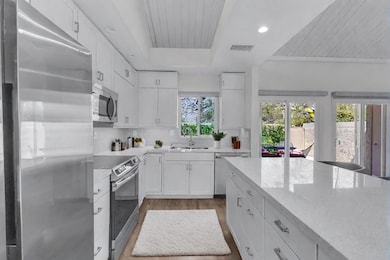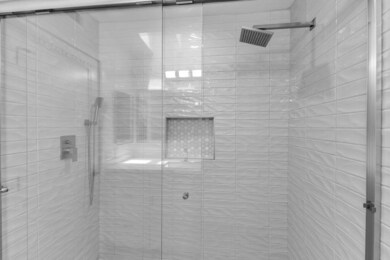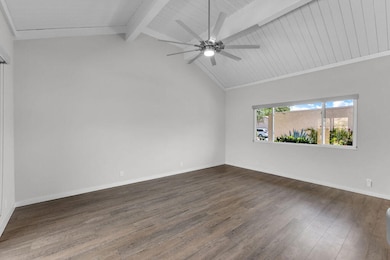
70100 Mirage Cove Dr Unit 4 Rancho Mirage, CA 92270
Highlights
- In Ground Pool
- Updated Kitchen
- Mountain View
- Solar Power System
- Open Floorplan
- Double Shower
About This Home
As of July 2024You will Love this very special Rancho Mirage Gem!Completely Updated,Owned NEW Solar by Renova,NEW HVAC,Move In Ready, 2 car Garage,2 pools and spas,Dog friendly, and in a GREAT Walkable RM Location! Single Level, on FEE Land! In a word: Gorgeous!
Last Agent to Sell the Property
Berkshire Hathaway HomeServices California Properties License #02030835 Listed on: 05/31/2024

Property Details
Home Type
- Condominium
Est. Annual Taxes
- $4,351
Year Built
- Built in 1982
Lot Details
- North Facing Home
- Masonry wall
- Privacy Fence
- Landscaped
- Level Lot
HOA Fees
- $420 Monthly HOA Fees
Home Design
- Traditional Architecture
- Flat Roof Shape
- Slab Foundation
- Common Roof
- "S" Clay Tile Roof
- Stucco Exterior
Interior Spaces
- 763 Sq Ft Home
- Open Floorplan
- Partially Furnished
- Bar
- Beamed Ceilings
- Vaulted Ceiling
- Ceiling Fan
- 1 Fireplace
- Custom Window Coverings
- Window Screens
- Sliding Doors
- Combination Dining and Living Room
- Utility Room
- Laminate Flooring
- Mountain Views
- Security Lights
Kitchen
- Updated Kitchen
- Breakfast Bar
- Electric Oven
- Electric Range
- Microwave
- Ice Maker
- Water Line To Refrigerator
- Dishwasher
- Kitchen Island
- Quartz Countertops
- Disposal
Bedrooms and Bathrooms
- 1 Primary Bedroom on Main
- Main Floor Bedroom
- Walk-In Closet
- Remodeled Bathroom
- 1 Full Bathroom
- Double Shower
- Shower Only
Laundry
- Laundry closet
- Washer
Parking
- 2 Car Garage
- Garage Door Opener
- Shared Driveway
- Guest Parking
- Assigned Parking
- Unassigned Parking
- Community Parking Structure
Eco-Friendly Details
- Green Features
- Energy-Efficient Construction
- Solar Power System
- Solar owned by seller
Pool
- In Ground Pool
- Heated Spa
- In Ground Spa
- Fence Around Pool
Outdoor Features
- Enclosed patio or porch
- Rain Gutters
Utilities
- Central Heating and Cooling System
- Air Source Heat Pump
- Gas Water Heater
- Cable TV Available
Additional Features
- No Interior Steps
- Ground Level
Listing and Financial Details
- Assessor Parcel Number 689141004
Community Details
Overview
- Association fees include building & grounds, trash, sewer, insurance
- 70 Units
- Small Mountain Subdivision
- On-Site Maintenance
- Planned Unit Development
Amenities
- Community Mailbox
Recreation
- Tennis Courts
- Pickleball Courts
- Community Pool
- Community Spa
Pet Policy
- Pet Restriction
Ownership History
Purchase Details
Home Financials for this Owner
Home Financials are based on the most recent Mortgage that was taken out on this home.Purchase Details
Purchase Details
Purchase Details
Home Financials for this Owner
Home Financials are based on the most recent Mortgage that was taken out on this home.Purchase Details
Purchase Details
Purchase Details
Home Financials for this Owner
Home Financials are based on the most recent Mortgage that was taken out on this home.Similar Homes in Rancho Mirage, CA
Home Values in the Area
Average Home Value in this Area
Purchase History
| Date | Type | Sale Price | Title Company |
|---|---|---|---|
| Grant Deed | $335,000 | Chicago Title | |
| Grant Deed | $300,000 | Stewart Title Of Ca Inc | |
| Grant Deed | $192,000 | First American Title | |
| Grant Deed | $175,000 | Orange Coast Title Co | |
| Interfamily Deed Transfer | -- | None Available | |
| Interfamily Deed Transfer | -- | None Available | |
| Grant Deed | $93,000 | Stewart Title |
Mortgage History
| Date | Status | Loan Amount | Loan Type |
|---|---|---|---|
| Open | $217,750 | New Conventional | |
| Previous Owner | $74,400 | Purchase Money Mortgage |
Property History
| Date | Event | Price | Change | Sq Ft Price |
|---|---|---|---|---|
| 09/03/2024 09/03/24 | Rented | $2,550 | 0.0% | -- |
| 08/20/2024 08/20/24 | Price Changed | $2,550 | -1.9% | $3 / Sq Ft |
| 07/24/2024 07/24/24 | For Rent | $2,600 | 0.0% | -- |
| 07/18/2024 07/18/24 | Sold | $335,000 | -4.2% | $439 / Sq Ft |
| 06/28/2024 06/28/24 | Pending | -- | -- | -- |
| 05/31/2024 05/31/24 | For Sale | $349,650 | +99.8% | $458 / Sq Ft |
| 06/17/2019 06/17/19 | Sold | $175,000 | +2.0% | $229 / Sq Ft |
| 05/13/2019 05/13/19 | Pending | -- | -- | -- |
| 04/05/2019 04/05/19 | For Sale | $171,500 | -- | $225 / Sq Ft |
Tax History Compared to Growth
Tax History
| Year | Tax Paid | Tax Assessment Tax Assessment Total Assessment is a certain percentage of the fair market value that is determined by local assessors to be the total taxable value of land and additions on the property. | Land | Improvement |
|---|---|---|---|---|
| 2025 | $4,351 | $341,700 | $86,700 | $255,000 |
| 2023 | $4,351 | $306,000 | $76,500 | $229,500 |
| 2022 | $4,271 | $300,000 | $75,000 | $225,000 |
| 2021 | $2,929 | $192,000 | $60,000 | $132,000 |
| 2020 | $2,564 | $178,500 | $19,125 | $159,375 |
| 2019 | $1,965 | $123,143 | $33,097 | $90,046 |
| 2018 | $1,935 | $120,730 | $32,449 | $88,281 |
| 2017 | $1,911 | $118,363 | $31,813 | $86,550 |
| 2016 | $1,803 | $111,000 | $30,000 | $81,000 |
| 2015 | $1,772 | $111,000 | $30,000 | $81,000 |
| 2014 | $1,542 | $91,000 | $24,000 | $67,000 |
Agents Affiliated with this Home
-
Julia Lawson

Seller's Agent in 2024
Julia Lawson
Equity Union
(760) 275-3761
68 Total Sales
-
Melissa Lundgren

Seller's Agent in 2024
Melissa Lundgren
Berkshire Hathaway HomeServices California Properties
(760) 668-2544
27 Total Sales
-
R
Seller's Agent in 2019
Roger A. Sullivan
Bennion Deville Homes
-
D
Buyer's Agent in 2019
David Neglia
Redfin Corporation
Map
Source: Greater Palm Springs Multiple Listing Service
MLS Number: 219112643
APN: 689-141-004
- 70100 Mirage Cove Dr Unit 62
- 70100 Mirage Cove Dr Unit 57
- 0 California 111
- 70142 Mirage Cove Dr
- 11 Vista Loma Dr
- 143 Lincoln Downs St
- 137 Del Mar
- 0 Kelly Ln
- 69850 Highway 111 Unit 56
- 281 Turf Paradise St
- 70210 Highway 111 Unit 10
- 70210 Highway 111 Unit 45
- 70210 Highway 111 Unit 51
- 70210 Highway 111 Unit 11
- 70210 Highway 111 Unit 25
- 171 Tanforan
- 70380 Desert Cove Ave
- 39910 Bird Ln
- 62 Tennis Club Dr
- 23 Tennis Club Dr
