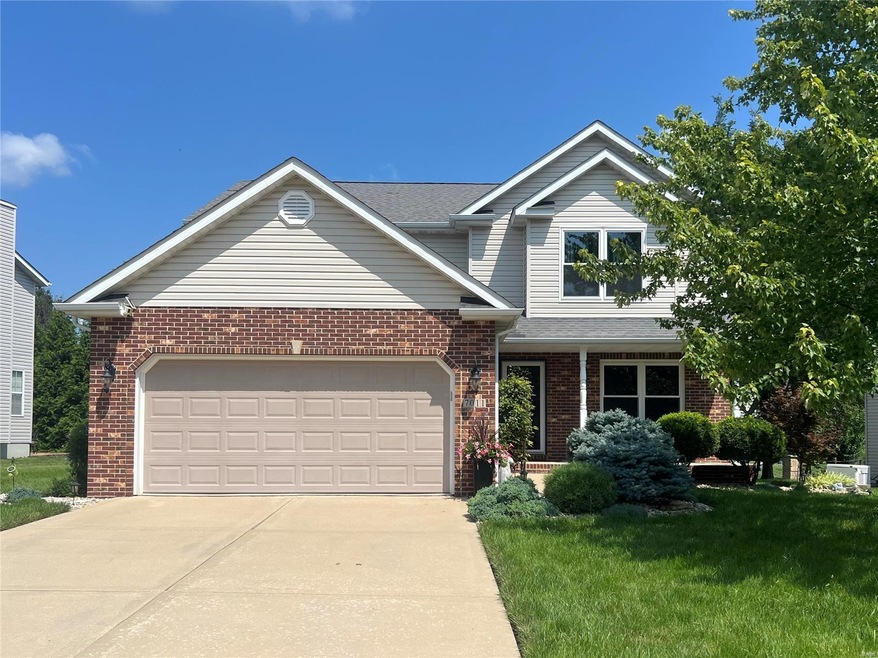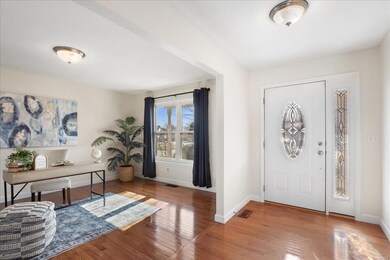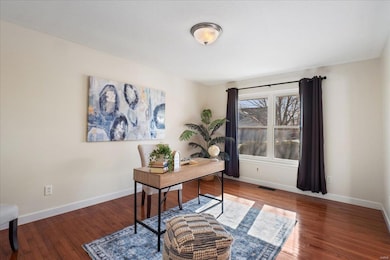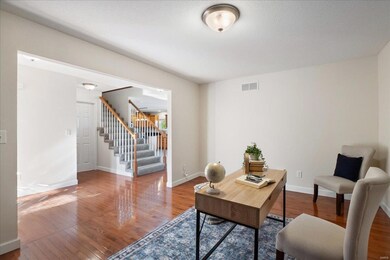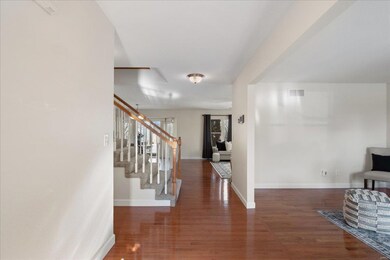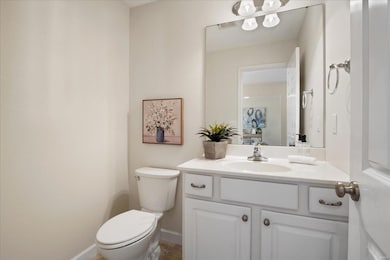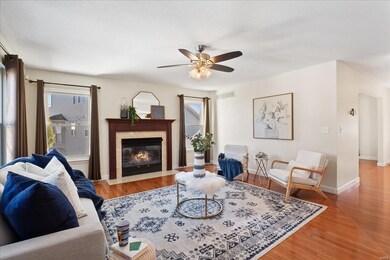
7011 Bellingham Cir O Fallon, IL 62269
Highlights
- Traditional Architecture
- Wood Flooring
- Brick or Stone Veneer
- Schaefer Elementary School Rated A-
- 2 Car Attached Garage
- Living Room
About This Home
As of March 2025Beautiful 4-bed, 3-bath home offering modern living at its best! Open-concept main level features cozy gas fireplace & stunning kitchen w/ quartz countertops, custom coffee bar, breakfast bar, & sleek, modern appliances. Enjoy convenience of main-floor laundry w/ a sink & extra storage. Upstairs, the spacious primary suite includes an en-suite bath & luxurious custom walk-in closet. 3 additional bedrooms and a full bath. The lower level offers great potential for future expansion w/ bath rough-in & media center. 2-car garage equipped w/ RedLine organization for a tidy space. Outside, the tranquil fenced backyard includes a paver patio & lovely landscaping. Additional features include newer windows & tinting, HVAC '19, Roof '24, Speed Queen Washer/Dryer, Ring doorbell, Nest thermostat, Water purifier, electrostatic allergy reduction, & ADT security system. Subdv includes private pool, pool house & park. Close to shopping, I-64, Scott AFB, golf course, & more!
Home Details
Home Type
- Single Family
Year Built
- Built in 2006
Lot Details
- 8,276 Sq Ft Lot
- Lot Dimensions are 55x116
- Fenced
HOA Fees
- $33 Monthly HOA Fees
Parking
- 2 Car Attached Garage
- Driveway
Home Design
- Traditional Architecture
- Brick or Stone Veneer
- Vinyl Siding
Interior Spaces
- 2,271 Sq Ft Home
- 2-Story Property
- Gas Fireplace
- Family Room
- Living Room
- Wood Flooring
- Basement Fills Entire Space Under The House
Kitchen
- Microwave
- Dishwasher
- Disposal
Bedrooms and Bathrooms
- 4 Bedrooms
Laundry
- Dryer
- Washer
Schools
- Ofallon Dist 90 Elementary And Middle School
- Ofallon High School
Utilities
- Forced Air Heating System
Community Details
- Association fees include pool common areas
Listing and Financial Details
- Assessor Parcel Number 03-23.0-103-016
Map
Home Values in the Area
Average Home Value in this Area
Property History
| Date | Event | Price | Change | Sq Ft Price |
|---|---|---|---|---|
| 03/06/2025 03/06/25 | Sold | $378,000 | +0.8% | $166 / Sq Ft |
| 02/05/2025 02/05/25 | Pending | -- | -- | -- |
| 01/30/2025 01/30/25 | For Sale | $375,000 | 0.0% | $165 / Sq Ft |
| 01/23/2025 01/23/25 | Price Changed | $375,000 | -0.8% | $165 / Sq Ft |
| 08/15/2024 08/15/24 | Off Market | $378,000 | -- | -- |
Tax History
| Year | Tax Paid | Tax Assessment Tax Assessment Total Assessment is a certain percentage of the fair market value that is determined by local assessors to be the total taxable value of land and additions on the property. | Land | Improvement |
|---|---|---|---|---|
| 2023 | -- | $86,571 | $13,754 | $72,817 |
| 2022 | $0 | $83,117 | $13,480 | $69,637 |
| 2021 | $0 | $78,888 | $12,794 | $66,094 |
| 2020 | $0 | $74,727 | $12,119 | $62,608 |
| 2019 | $0 | $74,727 | $12,119 | $62,608 |
| 2018 | $0 | $74,718 | $12,957 | $61,761 |
| 2017 | $0 | $71,687 | $12,432 | $59,255 |
| 2016 | $0 | $70,068 | $12,151 | $57,917 |
| 2014 | $4,579 | $68,256 | $11,810 | $56,446 |
| 2013 | $5,142 | $69,515 | $12,028 | $57,487 |
Mortgage History
| Date | Status | Loan Amount | Loan Type |
|---|---|---|---|
| Open | $340,200 | Construction | |
| Previous Owner | $226,000 | VA | |
| Previous Owner | $243,170 | VA | |
| Previous Owner | $242,990 | VA | |
| Previous Owner | $237,671 | VA | |
| Previous Owner | $235,515 | VA | |
| Previous Owner | $233,209 | VA | |
| Previous Owner | $188,900 | Construction |
Deed History
| Date | Type | Sale Price | Title Company |
|---|---|---|---|
| Warranty Deed | $378,000 | Pinnacle Title | |
| Warranty Deed | $228,500 | Town & Country Title Co |
Similar Homes in the area
Source: MARIS MLS
MLS Number: MAR24051853
APN: 03-23.0-103-016
- 767 Seagate Dr
- 763 Seagate Dr
- 7005 Fairbanks St
- 874 Harbor Woods Dr
- 7000 Fairbanks St
- 832 Bassett St
- 840 Bassett St
- 6940 Conner Pointe Dr
- 6956 Conner Pointe Dr
- 815 Foxgrove Dr
- 717 Merrifields Dr
- 7001 Windstar Ct
- 716 Terra Springs Way Dr
- 6901 Lawlen Ct
- 702 Seagate Dr
- 712 Creekwood Ct
- 720 Creekwood Ct
- 716 Creekwood Ct
- 713 Conner Cir
- 701 Tower Grove Dr Unit A
