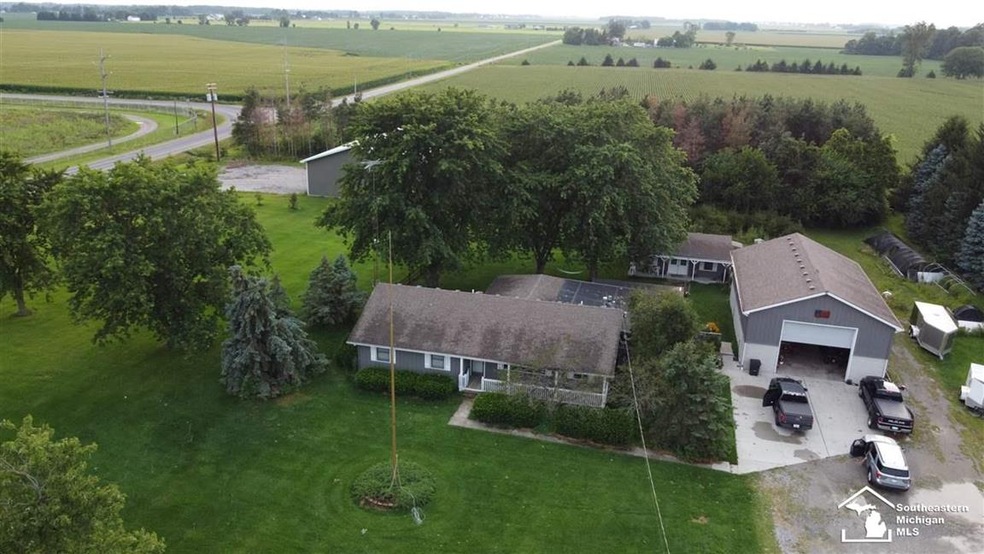
$389,900
- 4 Beds
- 2.5 Baths
- 2,569 Sq Ft
- 7922 Windmill Ct
- Sylvania, OH
Perfectly situated 4-bedroom, 2.5-bath home on a private cul-de-sac in Centennial Farms, offering a peaceful setting with no rear neighbors. Set on over half an acre, this property features elegant walnut wood floors, two fully renovated bathrooms, and a finished basement offering extra space for entertaining. Updates also include new siding and windows in 2020, combining comfort and lasting
Brian Dupler The Danberry Co
