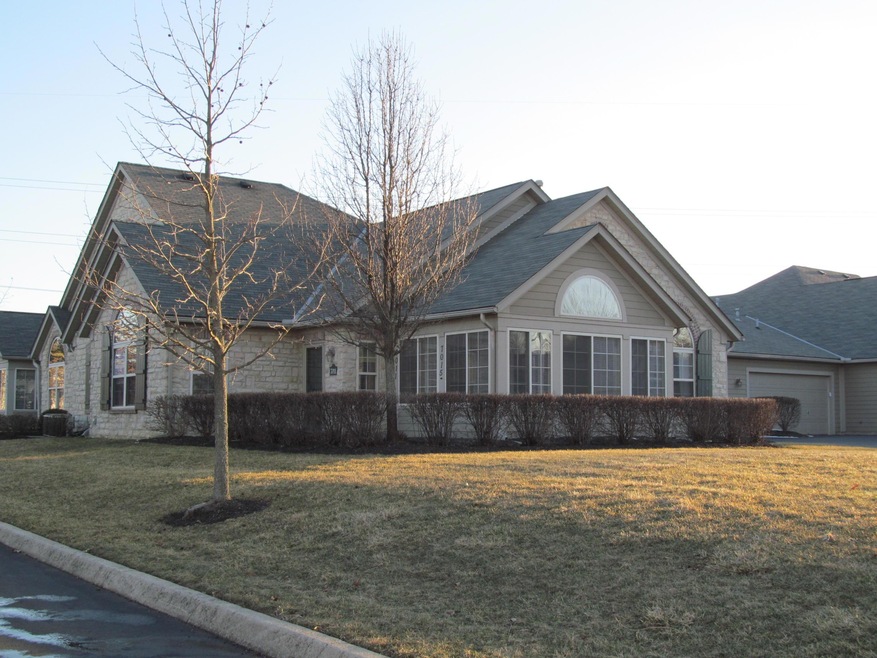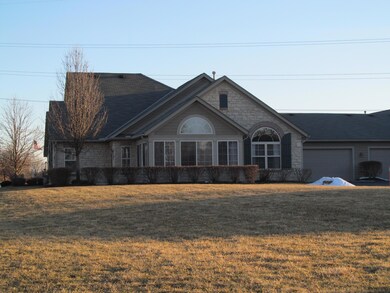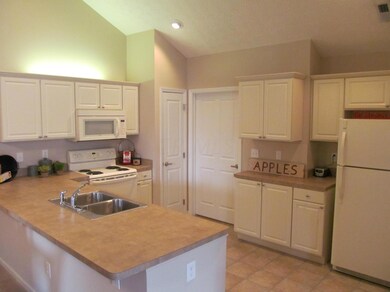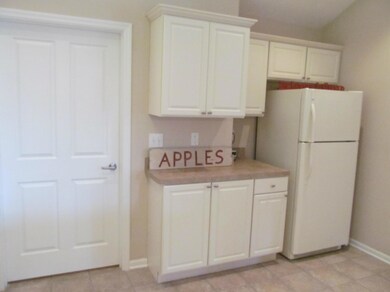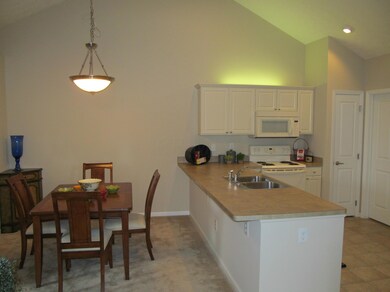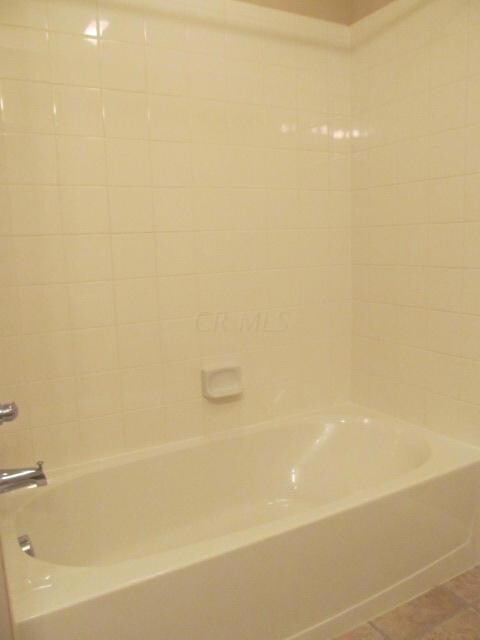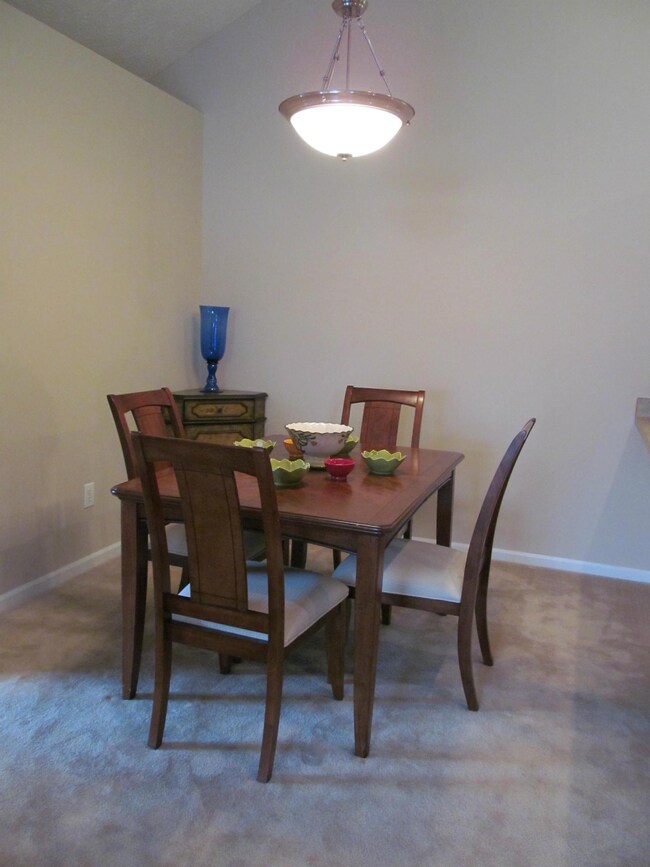
7011 Falls View Cir Unit 57011 Delaware, OH 43015
Liberty-Deleware Co NeighborhoodHighlights
- Fitness Center
- Clubhouse
- Heated Sun or Florida Room
- Heritage Elementary School Rated A
- Ranch Style House
- Community Pool
About This Home
As of July 2020Single story condominium, cathedral ceilings throughout, bisque cabinetry & matching bisque appliances, 2 spacious bedrooms, 2 full bathrooms, a 4 season finished sunroom, gas fireplace, over sized 2 car garage with overhead attic storage, NEW paint, freshly cleaned and ready for immediate possession.
Last Agent to Sell the Property
EPCON Realty, Inc. License #2005015080 Listed on: 01/20/2014
Last Buyer's Agent
Sara Henson
Keller Williams Capital Ptnrs
Property Details
Home Type
- Condominium
Est. Annual Taxes
- $3,693
Year Built
- Built in 2004
Lot Details
- 1 Common Wall
HOA Fees
- $220 Monthly HOA Fees
Parking
- Attached Garage
Home Design
- Ranch Style House
- Slab Foundation
- Wood Siding
- Stucco Exterior
Interior Spaces
- 1,500 Sq Ft Home
- Gas Log Fireplace
- Insulated Windows
- Heated Sun or Florida Room
- Laundry on main level
Kitchen
- Electric Range
- Microwave
- Dishwasher
Flooring
- Carpet
- Ceramic Tile
- Vinyl
Bedrooms and Bathrooms
- 2 Main Level Bedrooms
- 2 Full Bathrooms
Utilities
- Forced Air Heating and Cooling System
- Heating System Uses Gas
Listing and Financial Details
- Home warranty included in the sale of the property
- Assessor Parcel Number 31823002005514
Community Details
Overview
- $330 Capital Contribution Fee
- Association fees include lawn care, insurance, sewer, trash, water, snow removal
- $280 HOA Transfer Fee
- Association Phone (614) 766-6500
- Rpm, Maxine Bryan HOA
- On-Site Maintenance
Amenities
- Clubhouse
Recreation
- Fitness Center
- Community Pool
- Snow Removal
Ownership History
Purchase Details
Home Financials for this Owner
Home Financials are based on the most recent Mortgage that was taken out on this home.Purchase Details
Home Financials for this Owner
Home Financials are based on the most recent Mortgage that was taken out on this home.Purchase Details
Home Financials for this Owner
Home Financials are based on the most recent Mortgage that was taken out on this home.Purchase Details
Home Financials for this Owner
Home Financials are based on the most recent Mortgage that was taken out on this home.Similar Homes in Delaware, OH
Home Values in the Area
Average Home Value in this Area
Purchase History
| Date | Type | Sale Price | Title Company |
|---|---|---|---|
| Warranty Deed | $250,500 | None Available | |
| Warranty Deed | $235,000 | None Available | |
| Warranty Deed | $197,500 | Talon Title Agency | |
| Warranty Deed | $187,900 | -- |
Mortgage History
| Date | Status | Loan Amount | Loan Type |
|---|---|---|---|
| Open | $200,400 | New Conventional | |
| Previous Owner | $223,250 | New Conventional | |
| Previous Owner | $147,500 | New Conventional | |
| Previous Owner | $137,000 | Purchase Money Mortgage |
Property History
| Date | Event | Price | Change | Sq Ft Price |
|---|---|---|---|---|
| 07/10/2020 07/10/20 | Sold | $250,500 | +0.2% | $167 / Sq Ft |
| 06/09/2020 06/09/20 | Price Changed | $250,000 | -3.5% | $167 / Sq Ft |
| 04/25/2020 04/25/20 | For Sale | $259,000 | +10.2% | $173 / Sq Ft |
| 06/15/2018 06/15/18 | Sold | $235,000 | -4.0% | $157 / Sq Ft |
| 05/16/2018 05/16/18 | Pending | -- | -- | -- |
| 04/24/2018 04/24/18 | For Sale | $244,900 | +24.0% | $163 / Sq Ft |
| 06/19/2014 06/19/14 | Sold | $197,500 | -0.7% | $132 / Sq Ft |
| 05/20/2014 05/20/14 | Pending | -- | -- | -- |
| 01/20/2014 01/20/14 | For Sale | $198,900 | -- | $133 / Sq Ft |
Tax History Compared to Growth
Tax History
| Year | Tax Paid | Tax Assessment Tax Assessment Total Assessment is a certain percentage of the fair market value that is determined by local assessors to be the total taxable value of land and additions on the property. | Land | Improvement |
|---|---|---|---|---|
| 2024 | $5,127 | $92,860 | $20,300 | $72,560 |
| 2023 | $5,144 | $92,860 | $20,300 | $72,560 |
| 2022 | $5,561 | $81,660 | $15,750 | $65,910 |
| 2021 | $5,592 | $81,660 | $15,750 | $65,910 |
| 2020 | $5,619 | $81,660 | $15,750 | $65,910 |
| 2019 | $4,751 | $71,610 | $15,750 | $55,860 |
| 2018 | $4,770 | $71,610 | $15,750 | $55,860 |
| 2017 | $4,745 | $59,500 | $14,000 | $45,500 |
| 2016 | $4,246 | $59,500 | $14,000 | $45,500 |
| 2015 | $3,876 | $59,500 | $14,000 | $45,500 |
| 2014 | $4,042 | $59,500 | $14,000 | $45,500 |
| 2013 | $4,135 | $59,500 | $14,000 | $45,500 |
Agents Affiliated with this Home
-
Seana Espy

Seller's Agent in 2020
Seana Espy
Cutler Real Estate
(614) 653-9238
40 in this area
101 Total Sales
-
Chris Reese

Buyer's Agent in 2020
Chris Reese
Metro II Realty
(614) 989-5947
14 in this area
119 Total Sales
-
Merilee Luka

Seller's Agent in 2018
Merilee Luka
Keller Williams Greater Cols
(614) 795-8268
2 in this area
58 Total Sales
-
DeLena Ciamacco

Buyer's Agent in 2018
DeLena Ciamacco
RE/MAX
(614) 882-6725
29 in this area
692 Total Sales
-
Anita Smith

Seller's Agent in 2014
Anita Smith
EPCON Realty, Inc.
(614) 207-2526
70 in this area
240 Total Sales
-
S
Buyer's Agent in 2014
Sara Henson
Keller Williams Capital Ptnrs
Map
Source: Columbus and Central Ohio Regional MLS
MLS Number: 214001677
APN: 318-230-02-005-514
- 243 Parkgate Ct
- 6973 Falls View Cir Unit 56973
- 143 Falls Peak Ln Unit 1143
- 218 Morning Mist Ct
- 357 Morning Mist Ct
- 268 Harness Way
- 0 Gooding Blvd Unit LOT D 222032731
- 0 Gooding Blvd Unit LOT B 222032713
- 0 Gooding Blvd Unit LOT A 222032706
- 6871 Columbus Pike
- 5700 Columbus Pike
- 345 Quarter Way
- 7915 Fargo Ln
- 1006 Oldcastle Rd Unit Lot 54
- 1245 Ashlar Ln Unit LOT 30038
- 1254 Fairstone Dr Unit Lot 30035
- 1266 Ashlar Ln Unit LOT 30008
- 1046 Oldcastle Rd Unit Lot 52
- 938 Oldcastle Rd Unit LOT 57
- 1213 Ashlar Ln Unit LOT 30041
