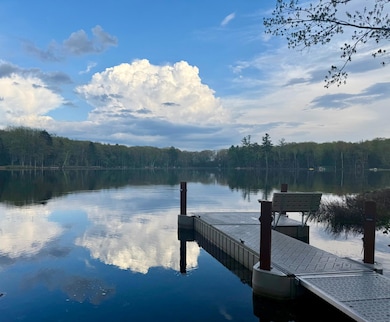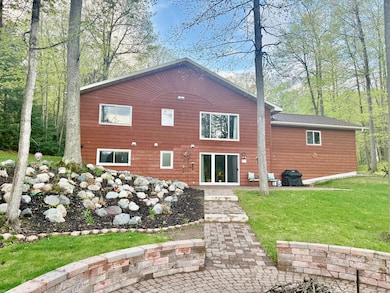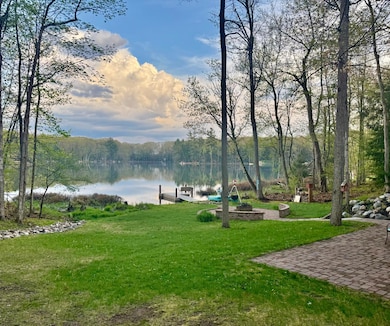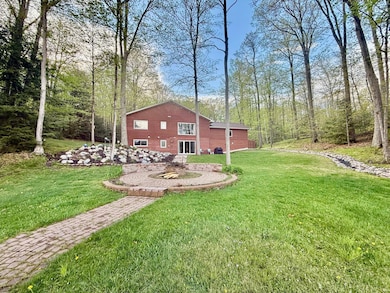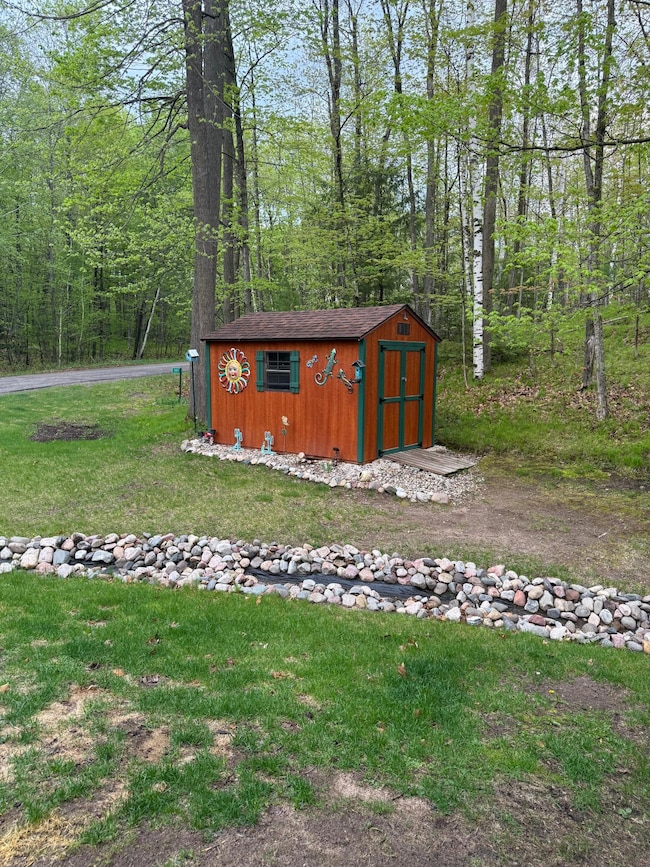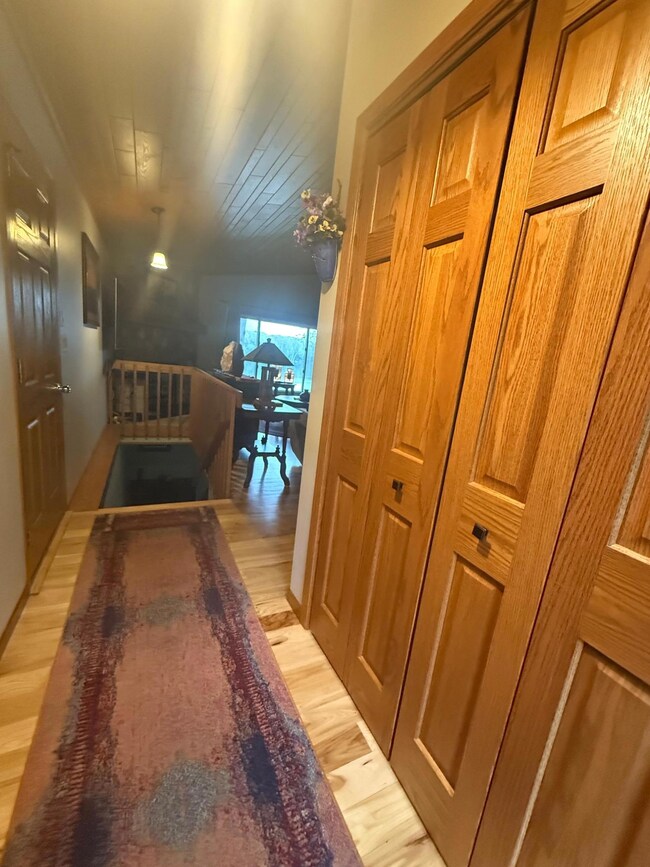
7011 Lakeview Cir Rhinelander, WI 54501
Estimated payment $3,102/month
Highlights
- Very Popular Property
- Docks
- Wooded Lot
- Lake Front
- Private Lot
- Raised Ranch Architecture
About This Home
Serene Lakeside Retreat Near Rhinelander Seeking privacy yet still close to town for convenience? This beautifully remodeled home on Mirror Lake offers both. Enjoy stunning water views the moment you step inside. Every detail has been updated—new windows, roof, hardwood floors, and three fully renovated bathrooms with custom cabinetry and solid surface countertops. The open-concept living, dining, and kitchen area makes entertaining a breeze, while the main level features a gorgeous primary suite, a second bedroom, and a new powder room with laundry. The walkout lower level includes a lake-facing bedroom, full bath, family room, and ample storage. Outside, updated landscaping, a lakeside patio, and a new floating dock create the perfect space for relaxation. Located on a quiet cul-de-sac with 150 feet of frontage, Mirror Lake offers peaceful fishing, kayaking, and more—with fully recreational Crescent Lake just down the road. Don't miss this rare lakeside gem!
Home Details
Home Type
- Single Family
Est. Annual Taxes
- $2,473
Lot Details
- 0.55 Acre Lot
- Lake Front
- Open Space
- Cul-De-Sac
- Rural Setting
- Landscaped
- Private Lot
- Secluded Lot
- Lot Has A Rolling Slope
- Wooded Lot
Parking
- 2 Car Garage
- Driveway
Home Design
- Raised Ranch Architecture
- Block Foundation
- Frame Construction
- Shingle Roof
- Composition Roof
- Cedar
Interior Spaces
- Cathedral Ceiling
- Ceiling Fan
- 2 Fireplaces
- Electric Fireplace
- Gas Fireplace
- French Doors
- Washer and Dryer
- Property Views
Kitchen
- Gas Oven
- Gas Range
- Range Hood
- Microwave
- Dishwasher
- Disposal
Flooring
- Wood
- Carpet
- Tile
Bedrooms and Bathrooms
- 3 Bedrooms
- Primary Bedroom on Main
Partially Finished Basement
- Walk-Out Basement
- Basement Fills Entire Space Under The House
- Interior and Exterior Basement Entry
- Sump Pump
- Laundry in Basement
- Basement Window Egress
Outdoor Features
- Docks
- Patio
- Shed
Schools
- Crescent Elementary School
- J. Williams Middle School
- Rhinelander High School
Utilities
- Forced Air Heating and Cooling System
- Heating System Uses Natural Gas
- Underground Utilities
- Drilled Well
- Gas Water Heater
- Water Softener
- Phone Available
- Cable TV Available
Community Details
- Crescent Forest Estate Subdivision
Listing and Financial Details
- Assessor Parcel Number 00401-0787-0000
Map
Home Values in the Area
Average Home Value in this Area
Tax History
| Year | Tax Paid | Tax Assessment Tax Assessment Total Assessment is a certain percentage of the fair market value that is determined by local assessors to be the total taxable value of land and additions on the property. | Land | Improvement |
|---|---|---|---|---|
| 2024 | $3,194 | $200,200 | $37,700 | $162,500 |
| 2023 | $2,917 | $200,200 | $37,700 | $162,500 |
| 2022 | $2,123 | $200,200 | $37,700 | $162,500 |
| 2021 | $3,158 | $200,200 | $37,700 | $162,500 |
| 2020 | $2,443 | $197,300 | $37,700 | $159,600 |
| 2019 | $2,131 | $182,000 | $37,700 | $144,300 |
| 2018 | $2,234 | $182,000 | $37,700 | $144,300 |
| 2017 | $2,326 | $182,000 | $37,700 | $144,300 |
| 2016 | $2,413 | $182,000 | $37,700 | $144,300 |
| 2015 | $2,269 | $182,000 | $37,700 | $144,300 |
| 2014 | $2,269 | $182,000 | $37,700 | $144,300 |
| 2011 | $3,078 | $251,400 | $42,100 | $209,300 |
Property History
| Date | Event | Price | Change | Sq Ft Price |
|---|---|---|---|---|
| 05/17/2025 05/17/25 | For Sale | $519,900 | +114.0% | $216 / Sq Ft |
| 04/16/2019 04/16/19 | Sold | $243,000 | -2.6% | $101 / Sq Ft |
| 02/17/2019 02/17/19 | Pending | -- | -- | -- |
| 11/07/2018 11/07/18 | Price Changed | $249,500 | -2.1% | $104 / Sq Ft |
| 09/26/2018 09/26/18 | Price Changed | $254,900 | -1.8% | $106 / Sq Ft |
| 09/08/2018 09/08/18 | For Sale | $259,500 | -- | $108 / Sq Ft |
Purchase History
| Date | Type | Sale Price | Title Company |
|---|---|---|---|
| Warranty Deed | $243,000 | Northwoods Ttl & Closing Svc |
Mortgage History
| Date | Status | Loan Amount | Loan Type |
|---|---|---|---|
| Open | $100,000 | New Conventional | |
| Previous Owner | $188,200 | No Value Available |
Similar Homes in Rhinelander, WI
Source: Greater Northwoods MLS
MLS Number: 212040
APN: 00401-0787-0000
- 3005 Wausau Rd
- 7002 Wildwood Ln
- 7237 Bay Rd
- 6579 Maple Tree Rd
- 7451 Nose Lake Rd
- Off Holly Dr
- 7589 Nose Lake Rd
- 3692 Sterling Dr
- ON Fire Tower Rd
- 3775 Sleepy Hollow Rd
- 7098 Fire Tower Rd
- 7102 Fire Tower Rd
- 6198 Cth K
- 4074 Bucktail Ln
- 3748 Townline Lake Rd
- 5711 Justin Ln
- 9+ acres Hwy 17
- 5870 Birch Ln
- 3130 Hancock Lake Rd
- 3660 Hanson Lake Rd

