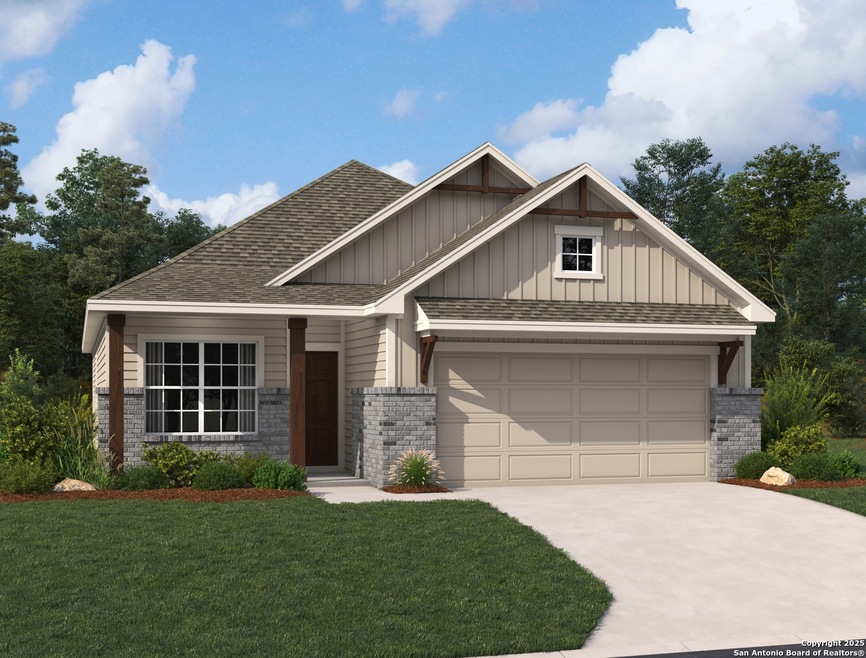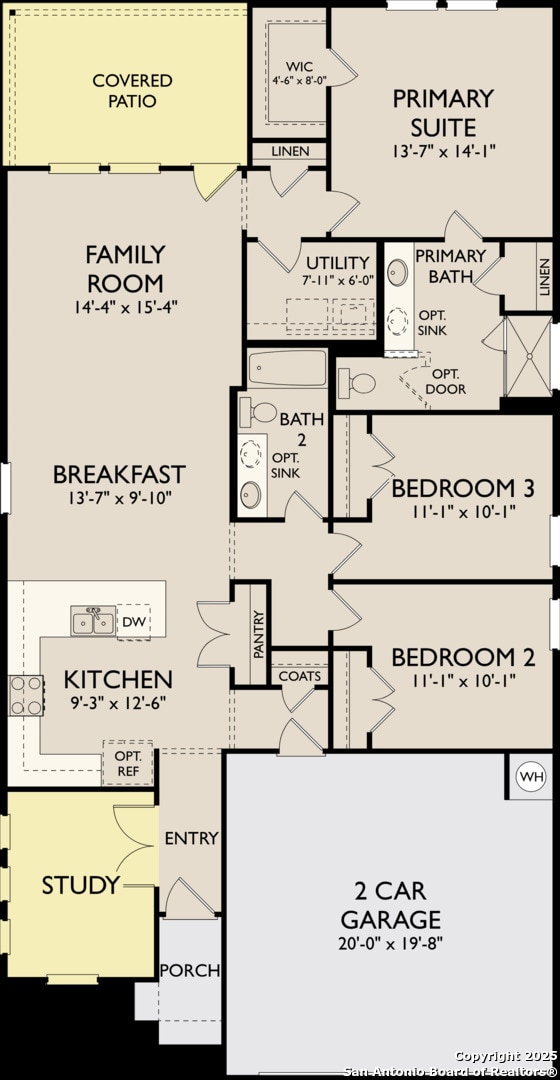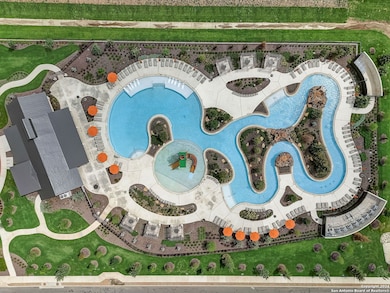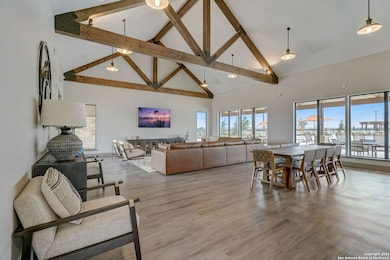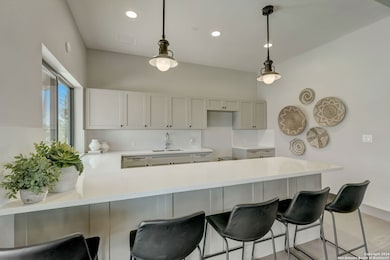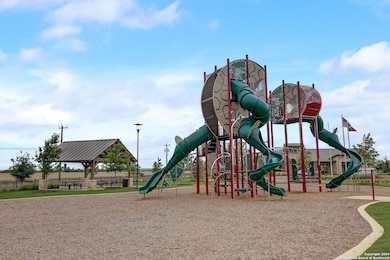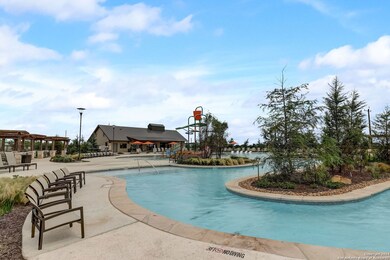
7011 Lower Crossing San Antonio, TX 78252
Southwest San Antonio NeighborhoodEstimated payment $2,416/month
Highlights
- New Construction
- Clubhouse
- Community Pool
- Lacoste Elementary School Rated A-
- Solid Surface Countertops
- Covered patio or porch
About This Home
Charming one story home with gourmet kitchen featuring a gourmet kitchen that flows into the family room. Spacious family room with large windows looks out onto the backyard. Primary suite features a private bath with an oversized shower, double vanities and a walk-in closet. Two secondary bedrooms with walk in closets. Covered patio out back. Amazing amenity center in the community with a swimming pool, lazy river, and a playground.
Home Details
Home Type
- Single Family
Year Built
- Built in 2025 | New Construction
Lot Details
- Fenced
- Sprinkler System
HOA Fees
- $83 Monthly HOA Fees
Parking
- 2 Car Attached Garage
Home Design
- Brick Exterior Construction
- Slab Foundation
- Composition Roof
- Masonry
Interior Spaces
- 1,595 Sq Ft Home
- Property has 1 Level
- Ceiling Fan
- Double Pane Windows
- Low Emissivity Windows
- Combination Dining and Living Room
- Fire and Smoke Detector
Kitchen
- Eat-In Kitchen
- Built-In Oven
- Gas Cooktop
- Microwave
- Ice Maker
- Dishwasher
- Solid Surface Countertops
- Disposal
Flooring
- Carpet
- Vinyl
Bedrooms and Bathrooms
- 3 Bedrooms
- Walk-In Closet
- 2 Full Bathrooms
Laundry
- Laundry Room
- Washer Hookup
Schools
- Lacoste Elementary School
- Medina Val Middle School
- Medina Val High School
Utilities
- Central Heating and Cooling System
- SEER Rated 13-15 Air Conditioning Units
- Programmable Thermostat
- Electric Water Heater
- Sewer Holding Tank
- Cable TV Available
Additional Features
- Doors are 32 inches wide or more
- ENERGY STAR Qualified Equipment
- Covered patio or porch
Listing and Financial Details
- Legal Lot and Block 14 / 35
- Seller Concessions Offered
Community Details
Overview
- $200 HOA Transfer Fee
- Hennersby Hollow HOA
- Built by Ashton Woods
- Hennersby Hollow Subdivision
- Mandatory home owners association
Amenities
- Community Barbecue Grill
- Clubhouse
Recreation
- Community Pool
- Park
Map
Home Values in the Area
Average Home Value in this Area
Property History
| Date | Event | Price | Change | Sq Ft Price |
|---|---|---|---|---|
| 06/06/2025 06/06/25 | For Sale | $369,990 | -- | $232 / Sq Ft |
About the Listing Agent

Dayton Schrader earned his Texas Real Estate License in 1982, Broker License in 1984, and holds a Bachelor’s degree from The University of Texas at San Antonio and a Master’s degree from Texas A&M University.
Dayton has had the honor and pleasure of helping thousands of families buy and sell homes. Many of those have been family members or friends of another client. In 1995, he made the commitment to work “By Referral Only”. Consequently, The Schrader Group works even harder to gain
Dayton's Other Listings
Source: San Antonio Board of REALTORS®
MLS Number: 1873312
- 7007 Lower Crossing
- 14728 Sycamore Crossing
- 14719 Sycamore Crossing
- 14724 Sycamore Crossing
- 14720 Sycamore Crossing
- 14727 Sycamore Pass
- 14803 Sycamore Pass
- 14735 Sycamore Pass
- 14731 Sycamore Pass
- 7024 Sycamore Pass
- 14422 Woodland Hollow
- 6267 Desert Aloe
- 6227 Persimmon Lake
- 6263 Desert Aloe
- 6223 Persimmon Lake
- 6259 Desert Aloe
- 6219 Persimmon Lake
- 6228 Persimmon Lake
- 6255 Desert Aloe
- 6215 Persimmon Lake
