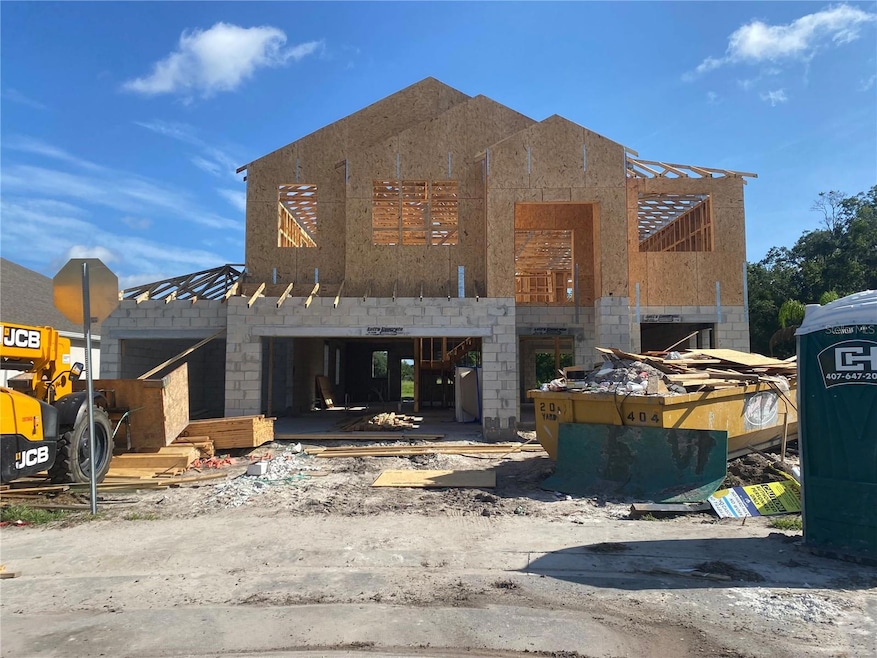
7011 Monterey Cypress Trail Sanford, FL 32773
Highlights
- Home Theater
- Under Construction
- View of Trees or Woods
- Seminole High School Rated A
- Gated Community
- Open Floorplan
About This Home
As of December 2024Under Construction. The last Sonoma floor plan in Cadence Park, boasting a 3-car garage, spans across 3,840 square feet, offering ample space for comfortable living. This home is perfect for multi-gen or large families, offering dual owner's suites. Crafted with meticulous attention to detail by renowned builder M/I Homes, this 2-story new construction exudes elegance and sophistication.
Last Agent to Sell the Property
KELLER WILLIAMS ADVANTAGE REALTY Brokerage Phone: 407-977-7600 License #692835 Listed on: 07/10/2024

Home Details
Home Type
- Single Family
Est. Annual Taxes
- $1,236
Year Built
- Built in 2024 | Under Construction
Lot Details
- 0.25 Acre Lot
- South Facing Home
- Landscaped
- Native Plants
- Oversized Lot
- Cleared Lot
HOA Fees
- $104 Monthly HOA Fees
Parking
- 3 Car Attached Garage
- Garage Door Opener
- Driveway
Property Views
- Pond
- Woods
- Park or Greenbelt
Home Design
- Bi-Level Home
- Florida Architecture
- Cottage
- Slab Foundation
- Shingle Roof
- Cement Siding
- Block Exterior
- Stucco
Interior Spaces
- 3,840 Sq Ft Home
- Open Floorplan
- Tray Ceiling
- Double Pane Windows
- ENERGY STAR Qualified Windows with Low Emissivity
- Sliding Doors
- Family Room
- Separate Formal Living Room
- Formal Dining Room
- Home Theater
- Den
- Loft
- Storage Room
- Laundry in unit
- Inside Utility
Kitchen
- Built-In Oven
- Cooktop
- Recirculated Exhaust Fan
- Microwave
- Dishwasher
- Solid Surface Countertops
Flooring
- Carpet
- Ceramic Tile
Bedrooms and Bathrooms
- 5 Bedrooms
- Primary Bedroom Upstairs
- Closet Cabinetry
- Walk-In Closet
- 5 Full Bathrooms
Eco-Friendly Details
- Energy-Efficient Appliances
- Energy-Efficient HVAC
- Energy-Efficient Insulation
- Energy-Efficient Thermostat
- Irrigation System Uses Rainwater From Ponds
Outdoor Features
- Covered patio or porch
- Rain Gutters
Schools
- Hamilton Elementary School
- Millennium Middle School
- Seminole High School
Utilities
- Central Heating and Cooling System
- Thermostat
- Underground Utilities
Listing and Financial Details
- Visit Down Payment Resource Website
- Tax Lot 60
- Assessor Parcel Number 23-20-30-510-0000-0600
Community Details
Overview
- Association fees include private road
- Janelle Boyd Association, Phone Number (407) 472-2471
- Visit Association Website
- Built by MI Homes
- Cadence Park Phase 2 Subdivision, Sonoma C1 Floorplan
- The community has rules related to building or community restrictions, deed restrictions, fencing, no truck, recreational vehicles, or motorcycle parking
Recreation
- Community Playground
Additional Features
- Community Mailbox
- Gated Community
Ownership History
Purchase Details
Home Financials for this Owner
Home Financials are based on the most recent Mortgage that was taken out on this home.Similar Homes in the area
Home Values in the Area
Average Home Value in this Area
Purchase History
| Date | Type | Sale Price | Title Company |
|---|---|---|---|
| Warranty Deed | $851,770 | M/I Title | |
| Warranty Deed | $851,770 | M/I Title |
Mortgage History
| Date | Status | Loan Amount | Loan Type |
|---|---|---|---|
| Open | $719,750 | New Conventional | |
| Closed | $719,750 | New Conventional |
Property History
| Date | Event | Price | Change | Sq Ft Price |
|---|---|---|---|---|
| 12/20/2024 12/20/24 | Sold | $846,770 | -5.9% | $221 / Sq Ft |
| 08/26/2024 08/26/24 | Pending | -- | -- | -- |
| 08/07/2024 08/07/24 | Price Changed | $899,990 | -7.6% | $234 / Sq Ft |
| 07/10/2024 07/10/24 | For Sale | $973,515 | -- | $254 / Sq Ft |
Tax History Compared to Growth
Tax History
| Year | Tax Paid | Tax Assessment Tax Assessment Total Assessment is a certain percentage of the fair market value that is determined by local assessors to be the total taxable value of land and additions on the property. | Land | Improvement |
|---|---|---|---|---|
| 2024 | $1,533 | $96,800 | -- | -- |
| 2023 | $1,236 | $88,000 | $0 | $0 |
| 2021 | $1,035 | $75,000 | $75,000 | $0 |
| 2020 | $751 | $54,000 | $0 | $0 |
Agents Affiliated with this Home
-
Stacie Brown Kelly

Seller's Agent in 2024
Stacie Brown Kelly
KELLER WILLIAMS ADVANTAGE REALTY
(407) 221-4954
83 in this area
1,040 Total Sales
-
ChandraMohan Narayana Swamy

Buyer's Agent in 2024
ChandraMohan Narayana Swamy
DALTON WADE INC
(407) 687-0287
9 in this area
55 Total Sales
Map
Source: Stellar MLS
MLS Number: O6221521
APN: 23-20-30-510-0000-0600
- 2556 Leyland Cypress Ln
- 2606 Pinyonpine Ln
- 4622 Eureka Ln
- 4630 Socrates Way
- 4750 N Ronald Reagan Blvd
- 5648 Green Arrow Place
- 2917 Crockett Point
- 864 Stonechase Ln
- 819 Featherstone Ln
- 346 Canyon Stone Cir
- 4470 Frances Ave
- 0 Frances Ave Unit MFRO6161959
- 530 Lake Bingham Rd
- 4251 Tangerine Ave
- 105 Northlake Dr
- 306 Northlake Dr Unit 306
- 2106 Northlake Dr Unit 2106
- 1108 Northlake Dr
- 1607 Northlake Dr Unit 1607
- 2203 Northlake Dr Unit 2203
