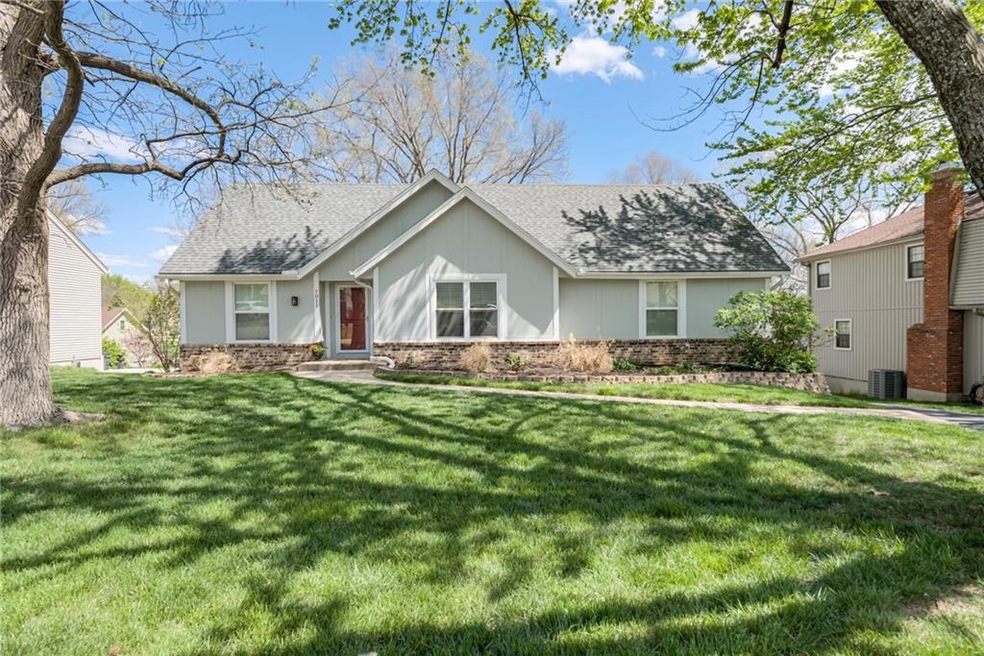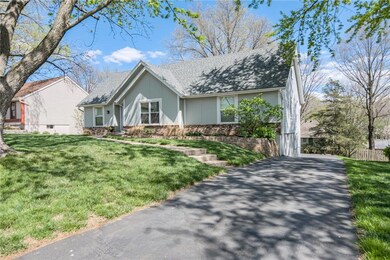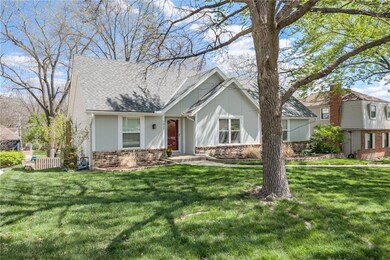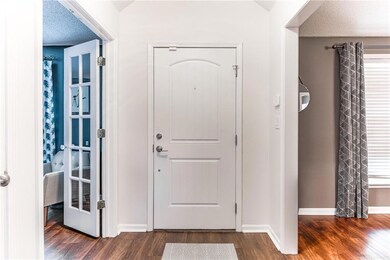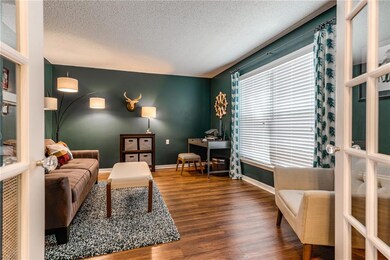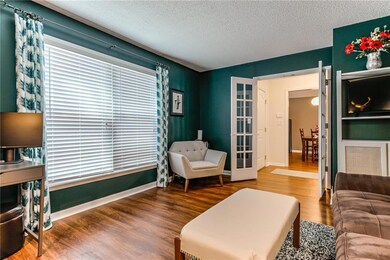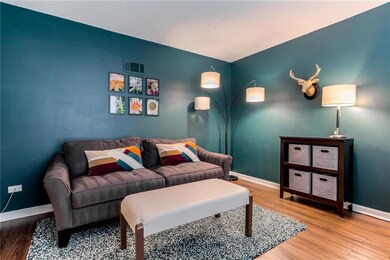
7011 Widmer Rd Shawnee, KS 66216
Highlights
- Deck
- Family Room with Fireplace
- Traditional Architecture
- Shawnee Mission Northwest High School Rated A
- Vaulted Ceiling
- No HOA
About This Home
As of May 2024Welcome Home! You will not be disappointed with all the updates. Completely remodeled master bath and carpet on stairs replaced in 2022. Exterior paint, new roof and updated secondary bathrooms in 2020. New water heater, sewer line, HVAC, windows, and basement finished in 2019. Master on main level, with additional bedroom and bathroom, 2 additiional bedrooms share a jack & jill bathroom on second level. Family room has a cozy fireplace with built-ins and vaulted ceiling with access to a huge deck perfect for entertaining or enjoying a cup of coffee. Finished basement has a walk-out. Electric car outlet in garage. Full Inspection all ready completed!
Last Agent to Sell the Property
ReeceNichols -Johnson County W Brokerage Phone: 913-269-8333 License #SP00234209 Listed on: 04/07/2024

Co-Listed By
ReeceNichols -Johnson County W Brokerage Phone: 913-269-8333 License #2007001716
Home Details
Home Type
- Single Family
Est. Annual Taxes
- $2,403
Year Built
- Built in 1977
Lot Details
- 9,855 Sq Ft Lot
- Wood Fence
- Level Lot
- Many Trees
Parking
- 2 Car Attached Garage
- Rear-Facing Garage
- Garage Door Opener
Home Design
- Traditional Architecture
- Composition Roof
- Vinyl Siding
Interior Spaces
- 1.5-Story Property
- Vaulted Ceiling
- Ceiling Fan
- Family Room with Fireplace
- 2 Fireplaces
- Formal Dining Room
- Carpet
- Fire and Smoke Detector
- Laundry on main level
Kitchen
- Built-In Electric Oven
- Dishwasher
- Kitchen Island
- Disposal
Bedrooms and Bathrooms
- 4 Bedrooms
- 3 Full Bathrooms
Finished Basement
- Walk-Out Basement
- Basement Fills Entire Space Under The House
- Fireplace in Basement
Schools
- Benninghoven Elementary School
- Sm Northwest High School
Utilities
- Central Air
- Heating System Uses Natural Gas
Additional Features
- Deck
- City Lot
Listing and Financial Details
- Assessor Parcel Number QP50000005 0003
- $0 special tax assessment
Community Details
Overview
- No Home Owners Association
- Northwest Woods Subdivision
Security
- Building Fire Alarm
Ownership History
Purchase Details
Home Financials for this Owner
Home Financials are based on the most recent Mortgage that was taken out on this home.Purchase Details
Similar Homes in Shawnee, KS
Home Values in the Area
Average Home Value in this Area
Purchase History
| Date | Type | Sale Price | Title Company |
|---|---|---|---|
| Warranty Deed | -- | First United Title Agency | |
| Interfamily Deed Transfer | -- | -- |
Mortgage History
| Date | Status | Loan Amount | Loan Type |
|---|---|---|---|
| Open | $335,000 | New Conventional | |
| Closed | $181,882 | New Conventional | |
| Closed | $209,000 | New Conventional | |
| Previous Owner | $145,100 | New Conventional |
Property History
| Date | Event | Price | Change | Sq Ft Price |
|---|---|---|---|---|
| 05/08/2024 05/08/24 | Sold | -- | -- | -- |
| 04/14/2024 04/14/24 | Pending | -- | -- | -- |
| 04/12/2024 04/12/24 | For Sale | $400,000 | +77.8% | $153 / Sq Ft |
| 05/27/2016 05/27/16 | Sold | -- | -- | -- |
| 04/07/2016 04/07/16 | Pending | -- | -- | -- |
| 03/17/2016 03/17/16 | For Sale | $225,000 | -- | $104 / Sq Ft |
Tax History Compared to Growth
Tax History
| Year | Tax Paid | Tax Assessment Tax Assessment Total Assessment is a certain percentage of the fair market value that is determined by local assessors to be the total taxable value of land and additions on the property. | Land | Improvement |
|---|---|---|---|---|
| 2024 | $4,145 | $39,192 | $6,610 | $32,582 |
| 2023 | $4,314 | $40,227 | $6,610 | $33,617 |
| 2022 | $3,665 | $34,074 | $5,743 | $28,331 |
| 2021 | $3,552 | $30,970 | $5,221 | $25,749 |
| 2020 | $3,262 | $28,060 | $4,744 | $23,316 |
| 2019 | $3,095 | $26,599 | $4,310 | $22,289 |
| 2018 | $3,039 | $26,013 | $4,310 | $21,703 |
| 2017 | $3,024 | $25,484 | $3,744 | $21,740 |
| 2016 | $2,643 | $21,965 | $3,744 | $18,221 |
| 2015 | $2,439 | $21,079 | $3,744 | $17,335 |
| 2013 | -- | $20,240 | $3,744 | $16,496 |
Agents Affiliated with this Home
-
W
Seller's Agent in 2024
Wendy Spratley
ReeceNichols -Johnson County W
(913) 269-8333
6 in this area
85 Total Sales
-

Seller Co-Listing Agent in 2024
Jesse Blacklaw
ReeceNichols -Johnson County W
(913) 216-1667
7 in this area
132 Total Sales
-

Buyer's Agent in 2024
Mary Ann Vanderweide
RE/MAX Realty Suburban Inc
(913) 710-4200
14 in this area
70 Total Sales
-

Seller's Agent in 2016
Bryan Huff
Keller Williams Realty Partners Inc.
(913) 907-0760
61 in this area
1,076 Total Sales
-
J
Buyer's Agent in 2016
Janine Gravley
ReeceNichols -Johnson County W
Map
Source: Heartland MLS
MLS Number: 2481895
APN: QP50000005-0003
- 13907 W 71st Place
- 13700 W 69th Terrace
- 6919 Albervan St
- 6731 Cottonwood Dr
- 14718 W 70th St
- 7109 Hauser St
- 7325 Oakview St
- 14801 W 70th St
- 7205 Noland Rd
- 6640 Pflumm Rd
- 13100 W 72nd St
- 14810 W 72nd St
- 7115 Richards Dr
- 7009 Gillette St
- 13503 W 75th Terrace
- 12811 W 71st St
- 14821 W 74th St
- 7415 Constance St
- 6904 Long Ave
- 7143 Westgate St
