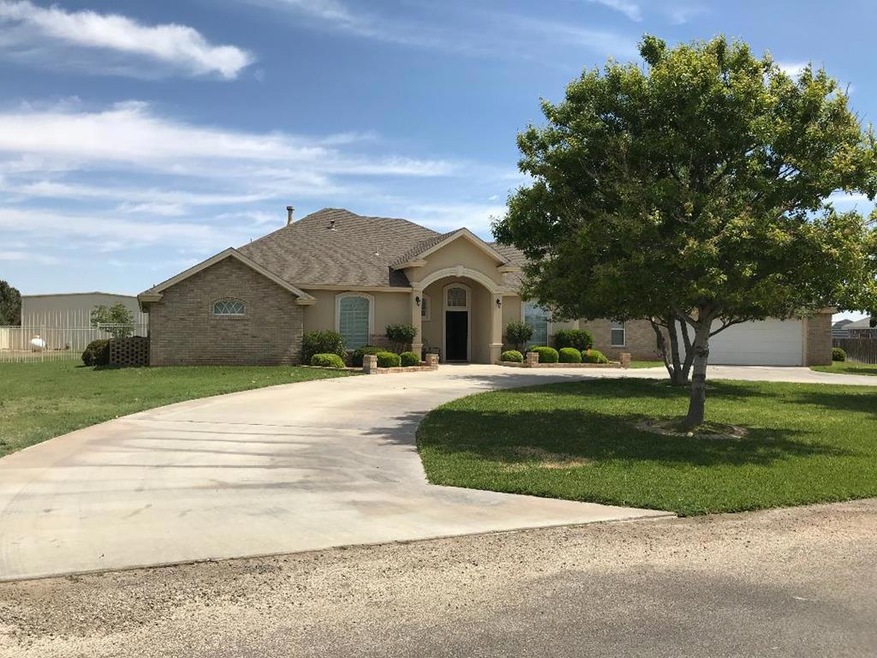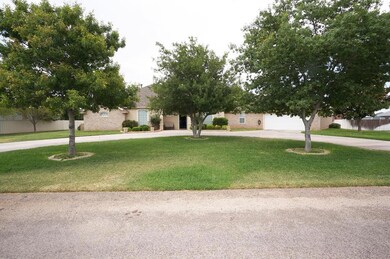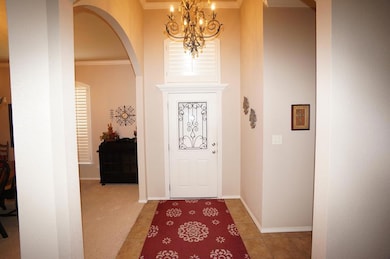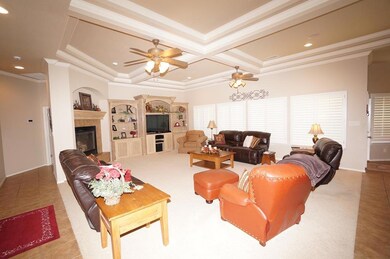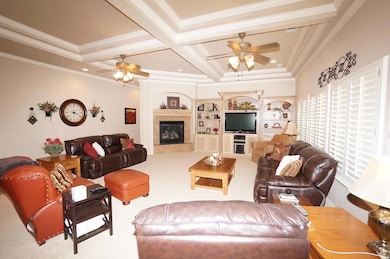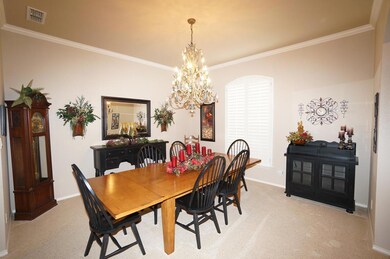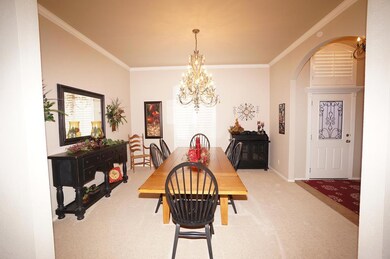
7011 Willow Bend St Odessa, TX 79762
Highlights
- Spa
- High Ceiling
- Covered patio or porch
- Reverse Osmosis System
- No HOA
- Breakfast Area or Nook
About This Home
As of June 2025Paradise in Ponderosa! Absolutely gorgeous 4 bedroom 2.5 bath ranch style home! Light and bright! Chef's island kitchen with custom cabinetry! Lavish granite counters! Large open living area! Super den! Luxurious plantation shutters! Fabulous double garage/workshop! Circle drive. Tons of parking in the back! Make it yours!
Last Agent to Sell the Property
STEVE OLIVER REALTORS License #0315599 Listed on: 05/18/2018
Home Details
Home Type
- Single Family
Est. Annual Taxes
- $6,225
Year Built
- Built in 2005
Lot Details
- 1.18 Acre Lot
- Landscaped
- Sprinkler System
Parking
- 2 Car Garage
- Parking Pad
- Garage Door Opener
- Circular Driveway
- Open Parking
Home Design
- Brick Veneer
- Slab Foundation
- Composition Roof
Interior Spaces
- 3,383 Sq Ft Home
- High Ceiling
- Ceiling Fan
- Gas Log Fireplace
- Thermal Windows
- Shutters
- Living Room with Fireplace
- Formal Dining Room
- Fire and Smoke Detector
Kitchen
- Breakfast Area or Nook
- Breakfast Bar
- <<OvenToken>>
- Electric Cooktop
- <<microwave>>
- Plumbed For Ice Maker
- Dishwasher
- Disposal
- Reverse Osmosis System
Flooring
- Carpet
- Tile
Bedrooms and Bathrooms
- 4 Bedrooms
- Dual Vanity Sinks in Primary Bathroom
- Separate Shower in Primary Bathroom
Laundry
- Laundry in Utility Room
- Electric Dryer
Outdoor Features
- Spa
- Covered patio or porch
- Separate Outdoor Workshop
Schools
- Buice Elementary School
- Nimitz Middle School
- Permian High School
Utilities
- Forced Air Zoned Heating and Cooling System
- Heating System Uses Gas
- Water Treatment System
- Well
- Gas Water Heater
- Septic Tank
Community Details
- No Home Owners Association
- Ponderosa East Subdivision
Listing and Financial Details
- Assessor Parcel Number 24810.00611.00000
Ownership History
Purchase Details
Home Financials for this Owner
Home Financials are based on the most recent Mortgage that was taken out on this home.Purchase Details
Home Financials for this Owner
Home Financials are based on the most recent Mortgage that was taken out on this home.Purchase Details
Home Financials for this Owner
Home Financials are based on the most recent Mortgage that was taken out on this home.Similar Homes in Odessa, TX
Home Values in the Area
Average Home Value in this Area
Purchase History
| Date | Type | Sale Price | Title Company |
|---|---|---|---|
| Deed | -- | West Texas Abstract & Title | |
| Vendors Lien | -- | None Available | |
| Vendors Lien | -- | Basin Abstract & Title |
Mortgage History
| Date | Status | Loan Amount | Loan Type |
|---|---|---|---|
| Open | $788,500 | New Conventional | |
| Previous Owner | $440,000 | New Conventional | |
| Previous Owner | $508,000 | Purchase Money Mortgage | |
| Previous Owner | $300,000 | No Value Available | |
| Previous Owner | $100,000 | Unknown |
Property History
| Date | Event | Price | Change | Sq Ft Price |
|---|---|---|---|---|
| 06/11/2025 06/11/25 | Sold | -- | -- | -- |
| 05/15/2025 05/15/25 | Pending | -- | -- | -- |
| 05/08/2025 05/08/25 | For Sale | $830,000 | +27.7% | $245 / Sq Ft |
| 10/31/2018 10/31/18 | Sold | -- | -- | -- |
| 08/27/2018 08/27/18 | Pending | -- | -- | -- |
| 05/18/2018 05/18/18 | For Sale | $650,000 | -- | $192 / Sq Ft |
Tax History Compared to Growth
Tax History
| Year | Tax Paid | Tax Assessment Tax Assessment Total Assessment is a certain percentage of the fair market value that is determined by local assessors to be the total taxable value of land and additions on the property. | Land | Improvement |
|---|---|---|---|---|
| 2024 | $6,794 | $618,172 | $69,707 | $548,465 |
| 2023 | $6,218 | $603,415 | $69,707 | $533,708 |
| 2022 | $10,619 | $581,370 | $69,707 | $511,663 |
| 2021 | $10,420 | $553,689 | $69,707 | $483,982 |
| 2020 | $10,164 | $551,641 | $69,707 | $481,934 |
| 2019 | $10,847 | $545,355 | $69,707 | $475,648 |
| 2018 | $8,586 | $461,349 | $69,707 | $391,642 |
| 2017 | $8,182 | $452,771 | $69,707 | $383,064 |
| 2016 | $7,921 | $452,771 | $69,707 | $383,064 |
| 2015 | $5,461 | $474,051 | $69,707 | $404,344 |
| 2014 | $5,461 | $459,340 | $69,707 | $389,633 |
Agents Affiliated with this Home
-
Megan Everett

Seller's Agent in 2025
Megan Everett
Keller Williams Realty - Midland & Odessa
(432) 520-5151
57 Total Sales
-
Dianna Vasquez

Buyer's Agent in 2025
Dianna Vasquez
JPS Realty Group at CIC Realty
(945) 225-7211
8 Total Sales
-
Steve Oliver
S
Seller's Agent in 2018
Steve Oliver
STEVE OLIVER REALTORS
122 Total Sales
-
Shawn Crouch

Buyer's Agent in 2018
Shawn Crouch
TROWER REALTORS
(432) 250-0574
173 Total Sales
Map
Source: Odessa Board of REALTORS®
MLS Number: 108833
APN: 24810-00611-00000
- 6004 Ponderosa Dr
- 6 River Oaks Dr
- 8 River Oaks Dr
- 21 River Oaks Dr
- 23 River Oaks Dr
- 15 Estates Dr
- 5700 Wyoming Ave
- 9 River Oaks Dr
- 19 River Oaks Dr
- 21 Candlelight Ln
- 34 Castle Oaks Dr
- 41 Castle Oaks Dr
- 6916 King Ranch Rd
- 4006 Oporto St
- 6902 Brooks Ranch Rd
- 6917 Brooks Ranch Rd
- 6902 Longfellow Ranch Rd
- 3923 Roma St
- 13 Glass Ranch Rd
- 6909 Horton Ranch Rd
