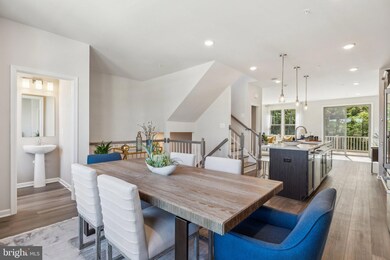
7011 Woodlands Green Rd Brandywine, MD 20613
Highlights
- New Construction
- Contemporary Architecture
- 2 Car Attached Garage
- Open Floorplan
- Jogging Path
- Tray Ceiling
About This Home
As of March 2025Experience vibrant living in the elegant Louisa townhome at The Woodlands, brought to you by Stanley Martin Homes. This elegant home features a convenient front-load 2-car garage and a welcoming open floorplan, perfect for lively gatherings and heartwarming conversations. The versatile lower-level recreation room can transform into a cozy family lounge, an efficient home office, or a guest bedroom complete with its own bathroom for extra ease. The main level showcases an expansive chef’s kitchen, fully equipped with GE appliances, inviting you to whip up culinary delights while engaging with loved ones. Step outside to the large main level deck, a perfect spot for star-gazing or savoring the cool evening air. The upper level is your personal sanctuary, featuring a primary suite with a generous walk-in closet, alongside two charming secondary bedrooms and a hall bath for convenient access. Welcome to a home where every detail has been designed with your joy in mind.
Photos are of a similar home.
Townhouse Details
Home Type
- Townhome
Lot Details
- 1,804 Sq Ft Lot
- Property is in excellent condition
HOA Fees
- $138 Monthly HOA Fees
Parking
- 2 Car Attached Garage
- Front Facing Garage
Home Design
- New Construction
- Contemporary Architecture
- Slab Foundation
- Shingle Siding
- Vinyl Siding
- Brick Front
Interior Spaces
- 2,203 Sq Ft Home
- Property has 3 Levels
- Open Floorplan
- Tray Ceiling
- Ceiling height of 9 feet or more
- Recessed Lighting
- Double Pane Windows
- Low Emissivity Windows
- Window Screens
- Sliding Doors
- Dining Area
Kitchen
- Gas Oven or Range
- Microwave
- Dishwasher
- Kitchen Island
Flooring
- Carpet
- Ceramic Tile
- Luxury Vinyl Plank Tile
Bedrooms and Bathrooms
- 3 Bedrooms
- Walk-In Closet
Schools
- Brandywine Elementary School
- Gwynn Park Middle School
- Gwynn Park High School
Utilities
- Central Heating and Cooling System
- Programmable Thermostat
- Underground Utilities
- 60+ Gallon Tank
Listing and Financial Details
- Tax Lot D14
Community Details
Overview
- Association fees include lawn maintenance, road maintenance, snow removal, trash
- Built by Stanley Martin Homes
- The Woodlands Subdivision, Louisa (M Floorplan
Amenities
- Picnic Area
- Common Area
Recreation
- Community Playground
- Jogging Path
Similar Homes in Brandywine, MD
Home Values in the Area
Average Home Value in this Area
Property History
| Date | Event | Price | Change | Sq Ft Price |
|---|---|---|---|---|
| 03/28/2025 03/28/25 | Sold | $546,815 | 0.0% | $248 / Sq Ft |
| 01/20/2025 01/20/25 | Pending | -- | -- | -- |
| 12/10/2024 12/10/24 | For Sale | $546,815 | -- | $248 / Sq Ft |
Tax History Compared to Growth
Agents Affiliated with this Home
-
Stanley Martin

Seller's Agent in 2025
Stanley Martin
SM Brokerage, LLC
(571) 999-7039
85 in this area
2,000 Total Sales
-
datacorrect BrightMLS
d
Buyer's Agent in 2025
datacorrect BrightMLS
Non Subscribing Office
Map
Source: Bright MLS
MLS Number: MDPG2135170
- 7022 Whispering Run
- 7032 Whispering Run
- 7025 Whispering Run
- 7025 Woodlands Green Rd
- 7044 Woodlands Green Rd
- 6907 Gladebrook Rd
- 7014 Gladebrook Rd
- 12502 Monterey Park Ct Unit 5
- 12715 Cricket Song Way
- 7023 Woodlands Green Rd
- 7026 Gladebrook Rd
- 7025 Savannah Dr
- 7017 Savannah Dr
- 7003 Savannah Dr
- 7040 Woodlands Green Rd
- 7028 Whispering Run
- 7042 Woodlands Green Rd
- 7023 Whispering Run
- 6905 Gladebrook Rd
- 6707 Burch Hill Rd





