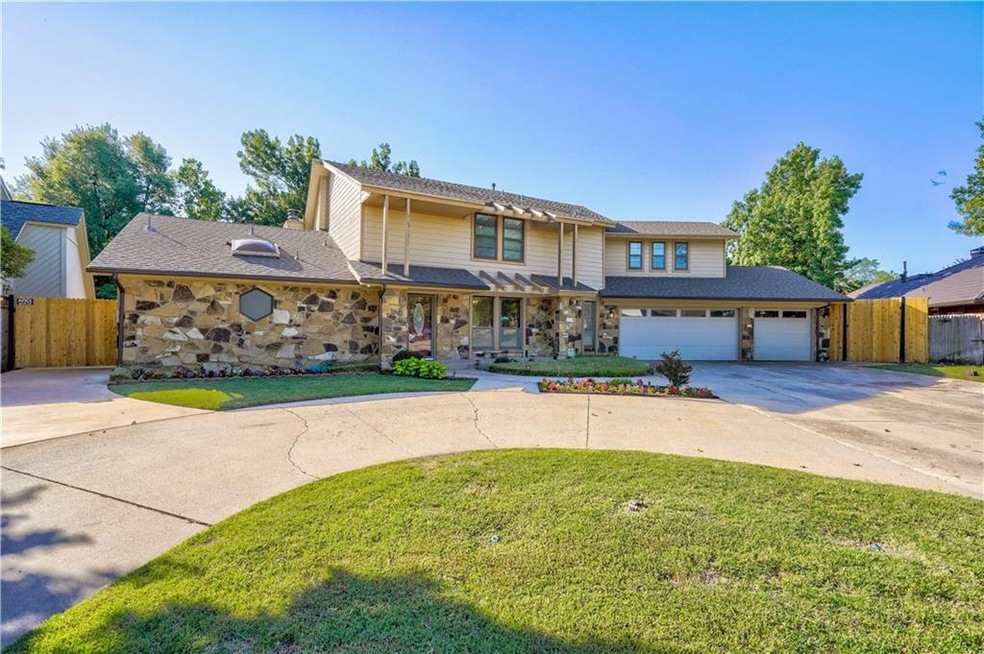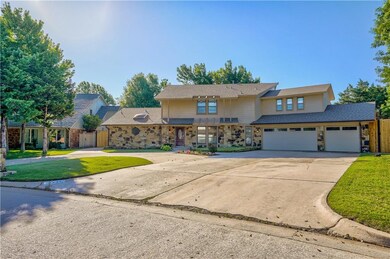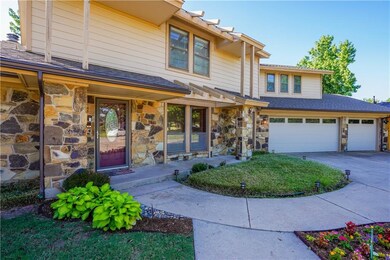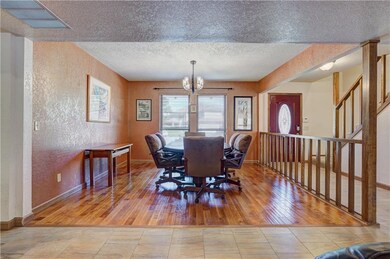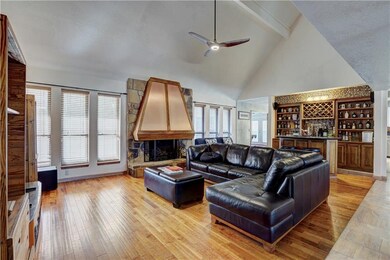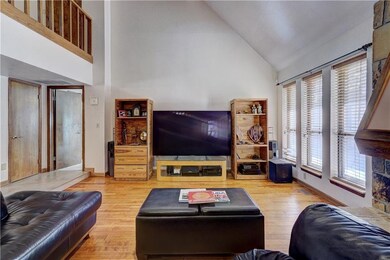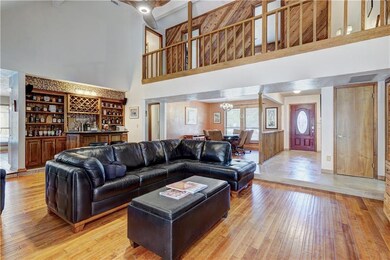
7012 Basswood Canyon Rd Oklahoma City, OK 73162
Briarcreek NeighborhoodHighlights
- Wooded Lot
- 2 Fireplaces
- Double Oven
- Traditional Architecture
- Sun or Florida Room
- Circular Driveway
About This Home
As of July 2020Come check out this fabulous Briarcreek property! This home has so much to offer and so many updates. The massive living room w/ valued ceilings has a cool fireplace and a large bar w/ sink and new stainless fridge. The kitchen has been totally updated w/ refinished white cabinets, granite counters, all stainless KitchenAide & Electrolux appliances & double ovens. The 2nd living space off of the kitchen would be a great game room or office. The home has tons of natural light. You will love the master suite w/ fireplace & built-ins. The master bath has double vanities/walk-in closets, heated floor & a jetted tub. It has been totally updated w/ countertops & new walk-in shower. 3 bedrooms upstairs w/ a totally updated bathroom. Walk outside and you will find a totally secluded backyard w/ a beautiful pool, two seperate patio areas, large drive-in shed & a brand new 8 foot privacy fence. 3 car garage, in-ground storm shelter & central vac. Come check out this awesome PC North home today!
Home Details
Home Type
- Single Family
Year Built
- Built in 1982
Lot Details
- 0.28 Acre Lot
- Lot Dimensions are 99x125
- North Facing Home
- Wood Fence
- Interior Lot
- Sprinkler System
- Wooded Lot
Parking
- 3 Car Attached Garage
- Garage Door Opener
- Circular Driveway
Home Design
- Traditional Architecture
- Dallas Architecture
- Slab Foundation
- Composition Roof
- Stone
Interior Spaces
- 3,213 Sq Ft Home
- 2-Story Property
- Woodwork
- Ceiling Fan
- 2 Fireplaces
- Fireplace Features Masonry
- Window Treatments
- Sun or Florida Room
- Inside Utility
- Laundry Room
Kitchen
- Double Oven
- Gas Oven
- Built-In Range
- Microwave
- Dishwasher
- Compactor
- Disposal
Flooring
- Carpet
- Laminate
- Stone
- Tile
Bedrooms and Bathrooms
- 4 Bedrooms
Home Security
- Home Security System
- Partial Storm Protection
- Fire and Smoke Detector
Outdoor Features
- Fiberglass Pool
- Open Patio
- Outdoor Storage
- Outbuilding
Schools
- Wiley Post Elementary School
- Hefner Middle School
- Putnam City North High School
Utilities
- Central Heating and Cooling System
- Programmable Thermostat
- Tankless Water Heater
- Cable TV Available
Listing and Financial Details
- Legal Lot and Block 32 / 8
Ownership History
Purchase Details
Purchase Details
Home Financials for this Owner
Home Financials are based on the most recent Mortgage that was taken out on this home.Purchase Details
Home Financials for this Owner
Home Financials are based on the most recent Mortgage that was taken out on this home.Purchase Details
Purchase Details
Home Financials for this Owner
Home Financials are based on the most recent Mortgage that was taken out on this home.Purchase Details
Purchase Details
Similar Homes in the area
Home Values in the Area
Average Home Value in this Area
Purchase History
| Date | Type | Sale Price | Title Company |
|---|---|---|---|
| Warranty Deed | $284,400 | Closed Llc | |
| Warranty Deed | $284,400 | Closed Llc | |
| Warranty Deed | $300,000 | Chicago Title Oklahoma Co | |
| Warranty Deed | $238,000 | Chicago Title | |
| Warranty Deed | -- | None Available | |
| Joint Tenancy Deed | $205,000 | Stewart Abstract & Title Of | |
| Quit Claim Deed | -- | The Oklahoma City Abstract & | |
| Warranty Deed | $193,500 | First American Title & Tr Co |
Mortgage History
| Date | Status | Loan Amount | Loan Type |
|---|---|---|---|
| Previous Owner | $25,375 | Credit Line Revolving | |
| Previous Owner | $298,469 | New Conventional | |
| Previous Owner | $300,000 | VA | |
| Previous Owner | $200,475 | No Value Available | |
| Previous Owner | $100,000 | New Conventional | |
| Previous Owner | $110,000 | Purchase Money Mortgage |
Property History
| Date | Event | Price | Change | Sq Ft Price |
|---|---|---|---|---|
| 07/29/2020 07/29/20 | Sold | $300,000 | +5.3% | $93 / Sq Ft |
| 06/18/2020 06/18/20 | Pending | -- | -- | -- |
| 06/09/2020 06/09/20 | For Sale | $285,000 | +19.7% | $89 / Sq Ft |
| 08/05/2016 08/05/16 | Sold | $238,000 | -4.8% | $74 / Sq Ft |
| 06/18/2016 06/18/16 | Pending | -- | -- | -- |
| 05/06/2016 05/06/16 | For Sale | $249,900 | -- | $78 / Sq Ft |
Tax History Compared to Growth
Tax History
| Year | Tax Paid | Tax Assessment Tax Assessment Total Assessment is a certain percentage of the fair market value that is determined by local assessors to be the total taxable value of land and additions on the property. | Land | Improvement |
|---|---|---|---|---|
| 2024 | -- | $34,977 | $6,030 | $28,947 |
| 2023 | $0 | $33,959 | $5,883 | $28,076 |
| 2022 | -- | $32,970 | $4,690 | $28,280 |
| 2021 | $0 | $32,010 | $5,649 | $26,361 |
| 2020 | $3,215 | $27,418 | $5,621 | $21,797 |
| 2019 | $3,071 | $26,620 | $5,649 | $20,971 |
| 2018 | $3,055 | $26,455 | $0 | $0 |
| 2017 | $3,127 | $27,004 | $5,172 | $21,832 |
| 2016 | $3,049 | $26,399 | $5,172 | $21,227 |
| 2015 | $3,131 | $26,780 | $5,172 | $21,608 |
| 2014 | $2,956 | $26,303 | $4,845 | $21,458 |
Agents Affiliated with this Home
-
Tim Rasmussen

Seller's Agent in 2020
Tim Rasmussen
Metro First Realty
(405) 476-4718
1 in this area
168 Total Sales
-
Edward Harrill
E
Buyer's Agent in 2020
Edward Harrill
Scissortail Residential Realty
(405) 600-4335
1 in this area
57 Total Sales
-
Shelby Cummings

Seller's Agent in 2016
Shelby Cummings
Keller Williams Realty Elite
(405) 641-5120
252 Total Sales
-
M
Buyer's Agent in 2016
Matthew Kensinger
Coldwell Banker Select
Map
Source: MLSOK
MLS Number: 915272
APN: 149280410
- 9641 Castle Rd
- 9721 Lakeland Rd
- 6900 Elk Canyon Rd
- 6708 Basswood Canyon Rd
- 7225 Warriner Way
- 7237 Warriner Way
- 6701 W Britton Rd
- 6913 Fawn Canyon Dr
- 9401 Briarcreek Dr
- 6616 Elk Canyon Rd
- 9800 Hummingbird Ln
- 9718 Hummingbird Ln
- 6513 NW 95th St
- 6705 Fawn Canyon Dr
- 7300 NW 101st St
- 7318 Hummingbird Cir
- 10201 Pinckney Ct
- 9504 Berkley Terrace
- 9500 Berkley Terrace
- 7320 NW 101st St
