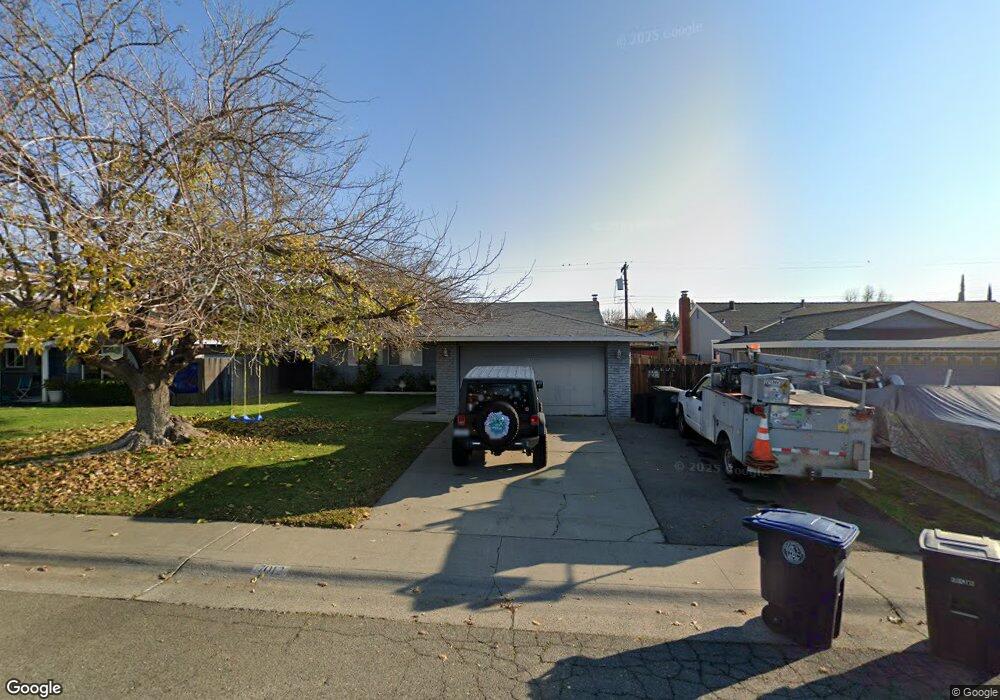7012 Cobalt Way Citrus Heights, CA 95621
Estimated Value: $421,000 - $494,000
3
Beds
2
Baths
1,405
Sq Ft
$325/Sq Ft
Est. Value
About This Home
This home is located at 7012 Cobalt Way, Citrus Heights, CA 95621 and is currently estimated at $457,106, approximately $325 per square foot. 7012 Cobalt Way is a home located in Sacramento County with nearby schools including Arlington Heights Elementary School, Sylvan Middle School, and Mesa Verde High School.
Ownership History
Date
Name
Owned For
Owner Type
Purchase Details
Closed on
Feb 23, 2017
Sold by
Tellez Irene E
Bought by
Tellez Mitchell P
Current Estimated Value
Purchase Details
Closed on
Jun 17, 2015
Sold by
Tellez Mitchell P
Bought by
Tellez Irene E
Purchase Details
Closed on
Jun 16, 2004
Sold by
Tellez Irene E
Bought by
Tellez Mitchell P
Home Financials for this Owner
Home Financials are based on the most recent Mortgage that was taken out on this home.
Original Mortgage
$192,000
Outstanding Balance
$90,695
Interest Rate
5.5%
Mortgage Type
Purchase Money Mortgage
Estimated Equity
$366,411
Purchase Details
Closed on
Jun 8, 2004
Sold by
Jones Darin T and Jones Lynne C
Bought by
Tellez Mitchell
Home Financials for this Owner
Home Financials are based on the most recent Mortgage that was taken out on this home.
Original Mortgage
$192,000
Outstanding Balance
$90,695
Interest Rate
5.5%
Mortgage Type
Purchase Money Mortgage
Estimated Equity
$366,411
Purchase Details
Closed on
Sep 4, 1997
Sold by
Schlickenmayer Harry A
Bought by
Jones Darin T and Jones Lynne C
Home Financials for this Owner
Home Financials are based on the most recent Mortgage that was taken out on this home.
Original Mortgage
$102,000
Interest Rate
7.42%
Mortgage Type
VA
Purchase Details
Closed on
Aug 26, 1997
Sold by
Schlickenmayer Yvonne C
Bought by
Schlickenmayer Harry A
Home Financials for this Owner
Home Financials are based on the most recent Mortgage that was taken out on this home.
Original Mortgage
$102,000
Interest Rate
7.42%
Mortgage Type
VA
Create a Home Valuation Report for This Property
The Home Valuation Report is an in-depth analysis detailing your home's value as well as a comparison with similar homes in the area
Home Values in the Area
Average Home Value in this Area
Purchase History
| Date | Buyer | Sale Price | Title Company |
|---|---|---|---|
| Tellez Mitchell P | -- | None Available | |
| Tellez Irene E | -- | None Available | |
| Tellez Mitchell P | -- | Financial Title Company | |
| Tellez Mitchell | $240,000 | Financial Title Company | |
| Jones Darin T | $100,000 | Golden California Title Co | |
| Schlickenmayer Harry A | -- | Golden California Title Co |
Source: Public Records
Mortgage History
| Date | Status | Borrower | Loan Amount |
|---|---|---|---|
| Open | Tellez Mitchell | $192,000 | |
| Previous Owner | Jones Darin T | $102,000 | |
| Closed | Tellez Mitchell | $36,000 |
Source: Public Records
Tax History Compared to Growth
Tax History
| Year | Tax Paid | Tax Assessment Tax Assessment Total Assessment is a certain percentage of the fair market value that is determined by local assessors to be the total taxable value of land and additions on the property. | Land | Improvement |
|---|---|---|---|---|
| 2025 | $4,026 | $341,211 | $92,406 | $248,805 |
| 2024 | $4,026 | $334,522 | $90,595 | $243,927 |
| 2023 | $3,923 | $327,964 | $88,819 | $239,145 |
| 2022 | $3,903 | $321,534 | $87,078 | $234,456 |
| 2021 | $3,838 | $315,230 | $85,371 | $229,859 |
| 2020 | $3,767 | $311,999 | $84,496 | $227,503 |
| 2019 | $3,469 | $287,424 | $77,841 | $209,583 |
| 2018 | $3,332 | $273,738 | $74,135 | $199,603 |
| 2017 | $3,033 | $246,612 | $66,789 | $179,823 |
| 2016 | $3,353 | $222,174 | $60,171 | $162,003 |
| 2015 | $2,407 | $205,717 | $55,714 | $150,003 |
| 2014 | $2,290 | $195,921 | $53,061 | $142,860 |
Source: Public Records
Map
Nearby Homes
- 6829 Kittery Ave
- 6862 Westchester Way
- 7105 Ansley Ct
- 6936 Winlock Ave
- 6912 van Maren Ln
- 6924 Trailride Way
- 7136 Baranga Dr
- 7409 Circlet Way
- 7101 van Maren Ln
- 6838 Susanna Ct
- 6821 Susanna Ct
- 7116 Grenola Way
- 7215 Coronet Ct
- 6917 Vera Cruz Ct
- 6752 Bertran Ct
- 6608 Trailride Way
- 7255 Minuet Way
- 7006 Enright Dr
- 7205 Princess Ct
- 7059 San Jacinto Ct
- 7016 Cobalt Way
- 7008 Cobalt Way
- 7011 Durham St
- 7020 Cobalt Way
- 7004 Cobalt Way
- 7013 Durham St
- 7009 Durham St
- 7017 Durham St
- 7005 Durham St
- 7013 Cobalt Way
- 7024 Cobalt Way
- 6832 Tareyton Way
- 7017 Cobalt Way
- 7000 Cobalt Way
- 7021 Durham St
- 7021 Cobalt Way
- 7028 Cobalt Way
- 7001 Durham St
- 6828 Tareyton Way
- 6833 Kittery Ave
