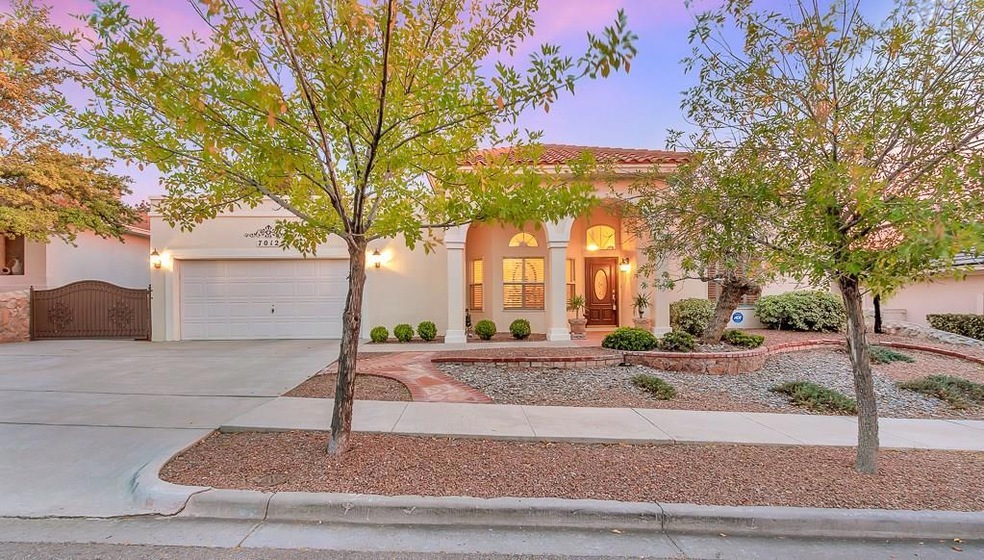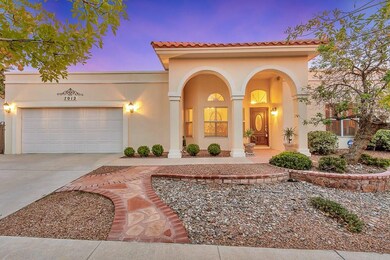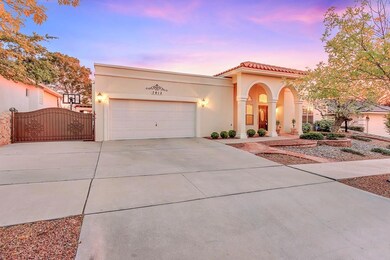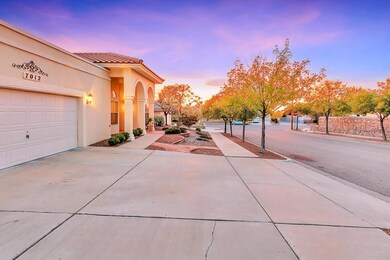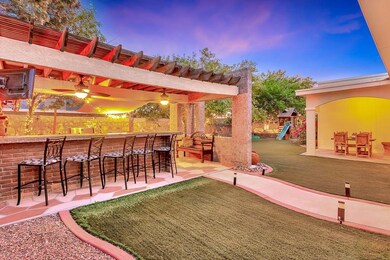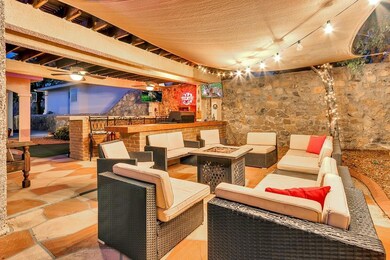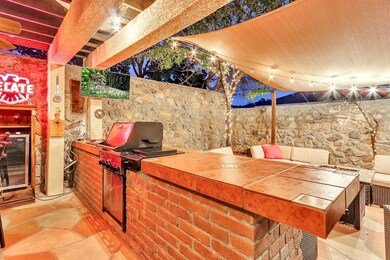
7012 Diamond Ridge Dr El Paso, TX 79912
Kohlberg NeighborhoodHighlights
- Wood Flooring
- Jetted Tub and Shower Combination in Primary Bathroom
- No HOA
- Tippin Elementary School Rated A
- 1 Fireplace
- Den
About This Home
As of July 2025BACKYARD ENTERTAINMENT PARADISE!!! Absolutely incredible gazebo with outdoor kitchen, TV hookups, a spectacular waterfall, and lots of seating! You won't believe your eyes! If you love spending time outside or entertaining, this house is for you! Green turf, a large flagstone patio, and beautiful landscaping are perfect finishing touches for the yard. When you come inside, you'll be equally impressed with sparking hardwood floors throughout most of the home and the great updates. The pretty, open kitchen features granite countertops and stainless steel appliances. All bedrooms are spacious. The luxurious master bath has two sinks, two walk-in closets, a jetted tub and a separate shower. Formal living room and dining room plus den and breakfast area. Don't miss the 1/2 bath off the garage. Located on a gorgeous tree lined street in a quiet neighborhood. Don't miss this spectacular one-of-a-kind home!
Last Agent to Sell the Property
The Real Estate Power Houses License #0340975 Listed on: 11/06/2018
Co-Listed By
Tammy Karch
The Real Estate Power Houses License #0382860
Home Details
Home Type
- Single Family
Est. Annual Taxes
- $7,648
Year Built
- Built in 1998
Lot Details
- 8,316 Sq Ft Lot
- North Facing Home
- Back Yard Fenced
- Property is zoned R3A
Home Design
- Flat Roof Shape
- Tile Roof
- Stucco Exterior
Interior Spaces
- 2,448 Sq Ft Home
- 1-Story Property
- Ceiling Fan
- 1 Fireplace
- Shutters
- Formal Dining Room
- Den
- Utility Room
- Washer and Dryer Hookup
Kitchen
- Breakfast Area or Nook
- Built-In Gas Oven
- <<microwave>>
- Dishwasher
- Disposal
Flooring
- Wood
- No Floor Coverings
- Tile
Bedrooms and Bathrooms
- 4 Bedrooms
- Walk-In Closet
- Dual Vanity Sinks in Primary Bathroom
- Jetted Tub and Shower Combination in Primary Bathroom
- <<bathWSpaHydroMassageTubToken>>
Parking
- Attached Garage
- Parking Storage or Cabinetry
- Garage Door Opener
Outdoor Features
- Covered patio or porch
- Gazebo
- Outdoor Gas Grill
Schools
- Tippin Elementary School
- Hornedo Middle School
- Franklin High School
Utilities
- Two cooling system units
- Evaporated cooling system
- Forced Air Heating System
- Heating System Uses Natural Gas
- Gas Water Heater
Community Details
- No Home Owners Association
- Highlands North Subdivision
Listing and Financial Details
- Assessor Parcel Number H45499900400250
Ownership History
Purchase Details
Home Financials for this Owner
Home Financials are based on the most recent Mortgage that was taken out on this home.Purchase Details
Home Financials for this Owner
Home Financials are based on the most recent Mortgage that was taken out on this home.Purchase Details
Purchase Details
Home Financials for this Owner
Home Financials are based on the most recent Mortgage that was taken out on this home.Purchase Details
Purchase Details
Purchase Details
Home Financials for this Owner
Home Financials are based on the most recent Mortgage that was taken out on this home.Purchase Details
Home Financials for this Owner
Home Financials are based on the most recent Mortgage that was taken out on this home.Purchase Details
Home Financials for this Owner
Home Financials are based on the most recent Mortgage that was taken out on this home.Similar Homes in the area
Home Values in the Area
Average Home Value in this Area
Purchase History
| Date | Type | Sale Price | Title Company |
|---|---|---|---|
| Vendors Lien | -- | None Available | |
| Vendors Lien | -- | None Available | |
| Warranty Deed | -- | None Available | |
| Vendors Lien | -- | -- | |
| Warranty Deed | -- | Closing Title Company | |
| Warranty Deed | -- | -- | |
| Vendors Lien | -- | -- | |
| Deed | $23,000 | None Available | |
| Warranty Deed | -- | -- |
Mortgage History
| Date | Status | Loan Amount | Loan Type |
|---|---|---|---|
| Open | $260,500 | Credit Line Revolving | |
| Closed | $257,002 | New Conventional | |
| Closed | $257,002 | New Conventional | |
| Previous Owner | $216,750 | Purchase Money Mortgage | |
| Previous Owner | $155,000 | Credit Line Revolving | |
| Previous Owner | $145,250 | Stand Alone First | |
| Previous Owner | $111,890 | No Value Available | |
| Previous Owner | $100,000 | Commercial | |
| Previous Owner | $120,150 | No Value Available | |
| Previous Owner | $119,960 | No Value Available | |
| Previous Owner | $1,000,000 | No Value Available | |
| Previous Owner | $119,900 | No Value Available | |
| Previous Owner | $118,880 | No Value Available | |
| Previous Owner | $124,400 | No Value Available |
Property History
| Date | Event | Price | Change | Sq Ft Price |
|---|---|---|---|---|
| 07/17/2025 07/17/25 | Sold | -- | -- | -- |
| 06/21/2025 06/21/25 | For Sale | $489,999 | 0.0% | $200 / Sq Ft |
| 06/17/2025 06/17/25 | Pending | -- | -- | -- |
| 05/22/2025 05/22/25 | For Sale | $489,999 | +81.5% | $200 / Sq Ft |
| 04/30/2019 04/30/19 | Sold | -- | -- | -- |
| 03/22/2019 03/22/19 | Pending | -- | -- | -- |
| 01/28/2019 01/28/19 | Price Changed | $269,950 | -1.8% | $110 / Sq Ft |
| 11/06/2018 11/06/18 | For Sale | $275,000 | +2.0% | $112 / Sq Ft |
| 09/28/2013 09/28/13 | Sold | -- | -- | -- |
| 09/13/2013 09/13/13 | Pending | -- | -- | -- |
| 08/12/2013 08/12/13 | For Sale | $269,500 | -- | $110 / Sq Ft |
Tax History Compared to Growth
Tax History
| Year | Tax Paid | Tax Assessment Tax Assessment Total Assessment is a certain percentage of the fair market value that is determined by local assessors to be the total taxable value of land and additions on the property. | Land | Improvement |
|---|---|---|---|---|
| 2023 | $8,082 | $374,234 | $44,433 | $329,801 |
| 2022 | $10,224 | $345,390 | $44,433 | $300,957 |
| 2021 | $8,938 | $286,273 | $44,433 | $241,840 |
| 2020 | $7,982 | $259,695 | $41,357 | $218,338 |
| 2018 | $7,562 | $255,508 | $41,357 | $214,151 |
| 2017 | $7,022 | $249,281 | $41,357 | $207,924 |
| 2016 | $7,022 | $249,281 | $41,357 | $207,924 |
| 2015 | $6,885 | $249,281 | $41,357 | $207,924 |
| 2014 | $6,885 | $251,613 | $41,357 | $210,256 |
Agents Affiliated with this Home
-
Diana Martell

Seller's Agent in 2025
Diana Martell
Golden Real Estate
(915) 203-5567
1 in this area
3 Total Sales
-
Daniel Gerard

Seller Co-Listing Agent in 2025
Daniel Gerard
Golden Real Estate
(915) 996-5552
2 in this area
50 Total Sales
-
Guillermo Sosa
G
Buyer's Agent in 2025
Guillermo Sosa
Elevate Investment Group, LLC
(915) 867-4655
3 in this area
17 Total Sales
-
Barry Karch

Seller's Agent in 2019
Barry Karch
The Real Estate Power Houses
(915) 549-4663
4 in this area
51 Total Sales
-
T
Seller Co-Listing Agent in 2019
Tammy Karch
The Real Estate Power Houses
-
D
Seller's Agent in 2013
David Acosta
Keller Williams Realty
Map
Source: Greater El Paso Association of REALTORS®
MLS Number: 757214
APN: H454-999-0040-0250
- 1329 Desert Canyon Dr
- 7044 Crown Ridge Dr
- 7128 Tierra Taos Dr
- 7122 Desert Jewel Dr
- 6920 Crown Ridge Dr Unit 8
- 6916 Crown Ridge Dr
- 6913 Crown Ridge Dr
- 1228 Velma Miles Place
- 1182 Upper Canyon Place
- 1461 Luz de Luna Place
- 7140 Feather Hawk Dr
- 1301 Tierra Roja St
- 7152 Feather Hawk Dr
- 1409 Rainbow Ridge Dr
- 1500 Rosenbaum Ln
- 7085 Century Plant Dr
- 7312 Desierto Rico Ave
- 6973 Swede Johnsen Dr
- 6820 Whisper Canyon Dr
- 1400 Maple Ridge Way
