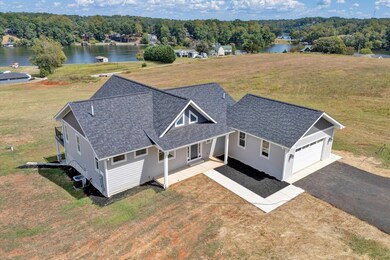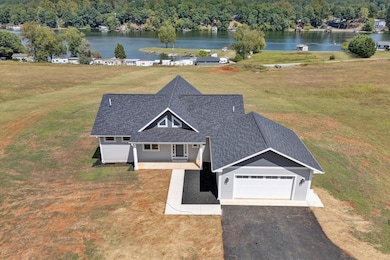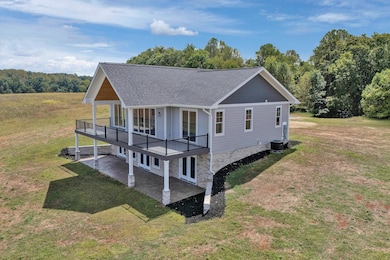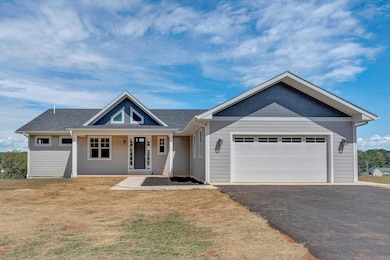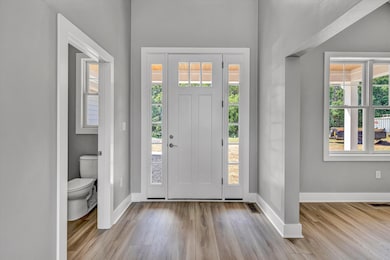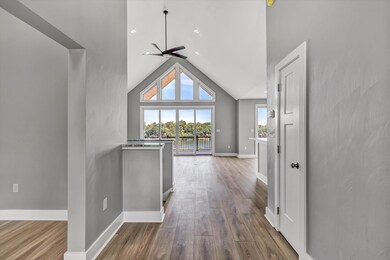7012 Horseshoe Bend Rd Goodview, VA 24095
Estimated payment $4,647/month
Highlights
- Boat Ramp
- New Construction
- Deck
- Water Access
- Lake View
- Freestanding Bathtub
About This Home
New Construction on level lot at SML. 2 Primary bedrooms (1 main level, 1 lower level) Deed access to boat ramp at Hannabass Campground. Trex decking, granite countertops, Drystack foundation, tile baths, primary bedroom has freestanding tub and 2 walk-in closets, 9.5'' wide LVP flooring, 22 X 6 front porch. Kitchen countertop for seating, concrete stamped patio. Paved driveway. Recessed lighting throughout. New owner will have access to the peninsula for fishing. There are docks available for short term rental.
Listing Agent
LICHTENSTEIN ROWAN, REALTORS(r) License #0225123892 Listed on: 07/30/2025
Home Details
Home Type
- Single Family
Est. Annual Taxes
- $3,485
Year Built
- Built in 2025 | New Construction
Lot Details
- 1.35 Acre Lot
- Level Lot
- Property is zoned R-2
Home Design
- Hardboard
Interior Spaces
- 3,072 Sq Ft Home
- 1-Story Property
- Recessed Lighting
- French Doors
- Great Room with Fireplace
- Storage
- Laundry on main level
- Lake Views
- Basement
Kitchen
- Built-In Oven
- Cooktop
- Built-In Microwave
- Dishwasher
Bedrooms and Bathrooms
- 3 Bedrooms | 1 Main Level Bedroom
- Freestanding Bathtub
Parking
- 2 Car Attached Garage
- Garage Door Opener
- Off-Street Parking
Outdoor Features
- Water Access
- Deck
- Patio
- Front Porch
Schools
- Goodview Elementary School
- Staunton River Middle School
- Staunton River High School
Utilities
- Heat Pump System
- Electric Water Heater
Listing and Financial Details
- Legal Lot and Block 7 / PB66
Community Details
Overview
- No Home Owners Association
Recreation
- Boat Ramp
Map
Home Values in the Area
Average Home Value in this Area
Property History
| Date | Event | Price | List to Sale | Price per Sq Ft |
|---|---|---|---|---|
| 11/27/2025 11/27/25 | Price Changed | $824,950 | -2.9% | $269 / Sq Ft |
| 09/04/2025 09/04/25 | For Sale | $849,950 | 0.0% | $277 / Sq Ft |
| 08/19/2025 08/19/25 | Off Market | $849,950 | -- | -- |
| 08/19/2025 08/19/25 | For Sale | $849,950 | -- | $277 / Sq Ft |
Source: Roanoke Valley Association of REALTORS®
MLS Number: 919638
- 1129 Hannabass Dr
- 6778 Horseshoe Bend Rd
- 48 Overlook Rd
- 67 Overlook Rd
- 775 Long Island Dr
- 6641 Horseshoe Bend Rd
- 6576 Horseshoe Bend Rd
- 1031 Lake Breeze Dr
- 3018 Northridge Rd
- 15 Watchtower Dr
- 0 Watchtower Dr
- Lot 21 Watchtower Dr
- LOT 17 Watchtower Dr
- Lot 12 Watchtower Dr
- 64 Lakewatch Cir
- Lot 60 Lakewatch Cir
- 172 Lakewatch Cir
- Lot 143 Oakcrest Dr
- Lot 39 Lakewatch Cir
- 101 Elm Ct
- 200 Village Springs Dr
- 15388 Moneta Rd
- 1057 Hibiscus Rd
- 104 Juniper Ln
- 1089 Bluewater Dr Unit 506
- 2586 Tuck Rd Unit 3
- 2586 Tuck Rd Unit 1
- 375 Kemp Ford Rd
- 4814 Bandy Rd Unit 11
- 154 Wrays Chapel Rd Unit 4
- 3714 Bandy Rd
- 4335 Yellow Mountain Rd Unit 5
- 1726 Rutrough Rd SE
- 522 E Virginia Ave
- 3128 Glenoak St SE
- 1602 Redwood Rd SE
- 1139 Ethel Rd SE
- 2225 Kenwood Blvd SE Unit B
- 2217 Kenwood Blvd SE
- 2217 Kenwood Blvd SE

