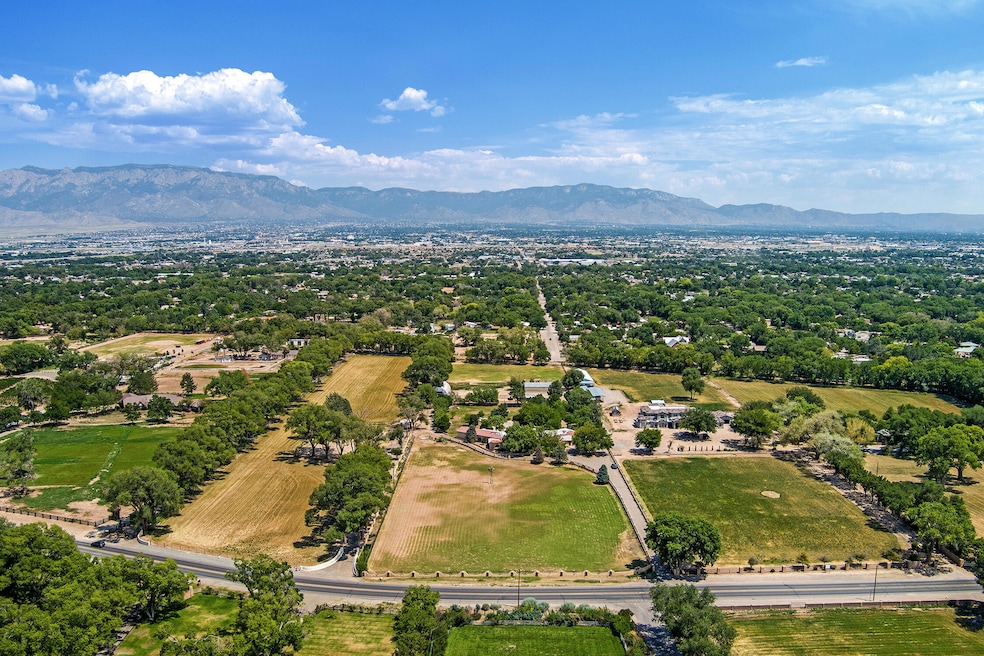7012 Rio Grande Blvd NW Los Ranchos, NM 87107
Estimated payment $16,255/month
Highlights
- Barn
- Spa
- RV or Boat Parking
- Stables
- Second Garage
- 8 Acre Lot
About This Home
Spectacular home located in Los Ranchos de Albuquerque - Endless Possibilities. Discover this unique opportunity, plus its just a short drive to Santa Fe! Eight irrigated acres across two parcels (five acres and three acres). Broker research indicates potential for further subdivision, a rare offering among remaining large parcels in the area.The impressive ~7,957 sq ft home offers:Four bedrooms, five bathrooms Three spacious living areas Dedicated office, Attached three-car garage Detached 1,100 sq ft workshop/garage with room for 5+ carsEnjoy original quality craftsmanship and custom features throughout. With room for horses, agricultural uses, or development, this estate offers endless possibilities to create .
Home Details
Home Type
- Single Family
Est. Annual Taxes
- $9,648
Year Built
- Built in 1976
Lot Details
- 8 Acre Lot
- West Facing Home
- Gated Home
- Property is Fully Fenced
- Landscaped
- Meadow
- Wooded Lot
- Private Yard
- Lawn
- Zoning described as A-1
Parking
- 8 Car Attached Garage
- Second Garage
- Dry Walled Garage
- Garage Door Opener
- RV or Boat Parking
Home Design
- Mediterranean Architecture
- Flat Roof Shape
- Frame Construction
- Tile Roof
Interior Spaces
- 7,957 Sq Ft Home
- Property has 1 Level
- Wet Bar
- Beamed Ceilings
- Coffered Ceiling
- High Ceiling
- Ceiling Fan
- Skylights
- 5 Fireplaces
- Three Sided Fireplace
- Gas Log Fireplace
- Thermal Windows
- Entrance Foyer
- Great Room
- Multiple Living Areas
- Combination Dining and Living Room
- Washer and Gas Dryer Hookup
- Property Views
Kitchen
- Breakfast Area or Nook
- Double Oven
- Indoor Grill
- Free-Standing Gas Range
- Down Draft Cooktop
- Range Hood
- Dishwasher
- Wine Cooler
- Kitchen Island
- Trash Compactor
- Disposal
Flooring
- Carpet
- Stone
- Tile
Bedrooms and Bathrooms
- 5 Bedrooms
- Cedar Closet
- Walk-In Closet
- Dressing Area
- Dual Sinks
- Hydromassage or Jetted Bathtub
- Separate Shower
Home Security
- Security Gate
- Fire and Smoke Detector
Outdoor Features
- Spa
- Covered Patio or Porch
- Separate Outdoor Workshop
- Outdoor Storage
- Outbuilding
- Outdoor Grill
Schools
- Los Ranchos Elementary School
- Taft Middle School
- Valley High School
Farming
- Barn
Horse Facilities and Amenities
- Horses Allowed On Property
- Stables
Utilities
- Refrigerated Cooling System
- Multiple Heating Units
- Forced Air Heating System
- Heating System Uses Natural Gas
- Natural Gas Connected
- Septic Tank
Listing and Financial Details
- Assessor Parcel Number 101406319018330219
Map
Home Values in the Area
Average Home Value in this Area
Tax History
| Year | Tax Paid | Tax Assessment Tax Assessment Total Assessment is a certain percentage of the fair market value that is determined by local assessors to be the total taxable value of land and additions on the property. | Land | Improvement |
|---|---|---|---|---|
| 2024 | $9,648 | $259,148 | $80,914 | $178,234 |
| 2023 | $8,458 | $225,451 | $52,408 | $173,043 |
| 2022 | $8,600 | $235,994 | $67,991 | $168,003 |
| 2021 | $8,385 | $231,101 | $67,991 | $163,110 |
| 2020 | $8,301 | $226,350 | $67,991 | $158,359 |
| 2019 | $8,125 | $221,738 | $67,991 | $153,747 |
| 2018 | $7,909 | $221,738 | $67,991 | $153,747 |
| 2017 | $7,684 | $217,260 | $67,991 | $149,269 |
| 2016 | $7,465 | $208,692 | $67,991 | $140,701 |
| 2015 | $204,594 | $204,594 | $67,991 | $136,603 |
| 2014 | $7,038 | $200,615 | $67,991 | $132,624 |
| 2013 | -- | $164,998 | $36,236 | $128,762 |
Property History
| Date | Event | Price | Change | Sq Ft Price |
|---|---|---|---|---|
| 07/22/2025 07/22/25 | For Sale | $2,900,000 | -- | $364 / Sq Ft |
Mortgage History
| Date | Status | Loan Amount | Loan Type |
|---|---|---|---|
| Closed | $975,000 | Unknown |
Source: Southwest MLS (Greater Albuquerque Association of REALTORS®)
MLS Number: 1088273
APN: 1-014-063-190183-3-02-19
- 7028 Rio Grande Blvd NW
- 1107 Roadrunner Ln NW
- 1001 Cottonwood Dr NW
- 1418 Bonito Suenos Ct NW
- 1122 Green Valley Rd NW
- 7017 Rio Grande Blvd NW
- 900 Westgate Ln NW
- 7601 Rio Grande Blvd NW
- 715 El Alhambra Cir NW
- 5800 Tinnin Rd NW
- 7622 Rio Grande Blvd NW
- 746 Chamisal Rd NW
- 704 Tyler Rd NW
- 0 Zia View Ct NW
- 5405 Eakes Rd NW
- 5553 Eakes Rd NW
- 1105 Salamanca St NW
- 2705 Pueblo Grande Trail NW
- 6425 Guadalupe Place NW
- 7200 W Zia View Ct NW
- 1115 Roadrunner Ln NW
- 6401 4th St NW
- 9180 Coors Blvd NW
- 621 Grecian Ln NW
- 6134 4th St NW
- 9270 Eagle Ranch Rd NW
- 301 El Pueblo Rd NW
- 9330 Eagle Ranch Rd NW
- 4112 Cherrydale Ct NW
- 6200 Montano Plaza Dr NW
- 9677 Eagle Ranch Rd NW
- 4404 Rabbit Brush Ave NW
- 8427 Rio Verde Place NW
- 6333 Prairie Sage Dr NW
- 7816 Ridgeview Dr NW
- 6000 Montano Plaza Dr NW
- 4520 Guadalupe Church St NW
- 6620 Agave Verde Way NE
- 5601 Taylor Ranch Rd NW
- 10136 Calabacillas Ct NW







