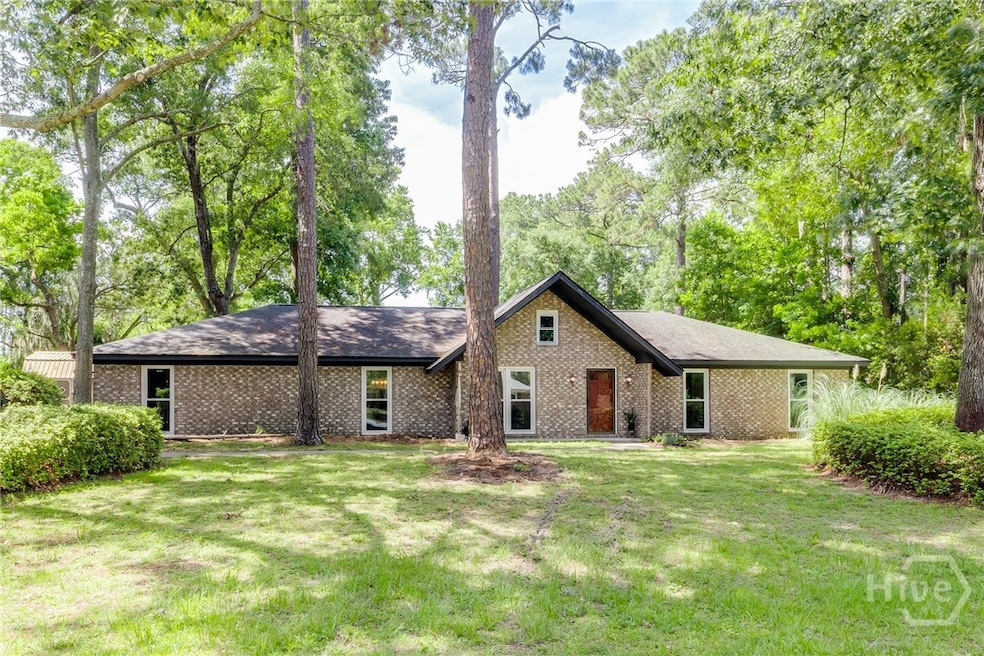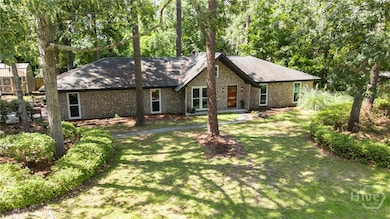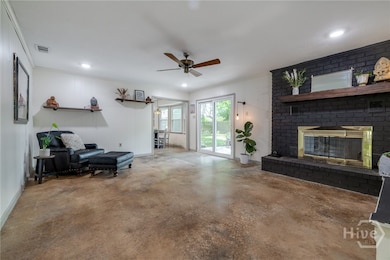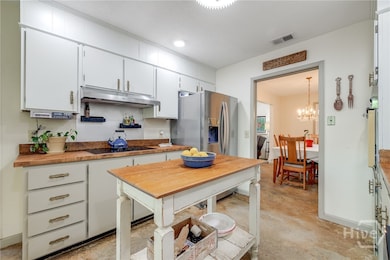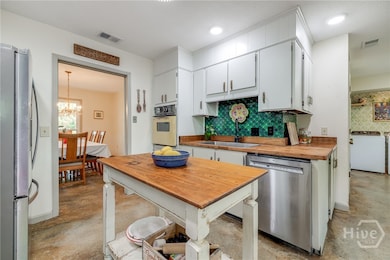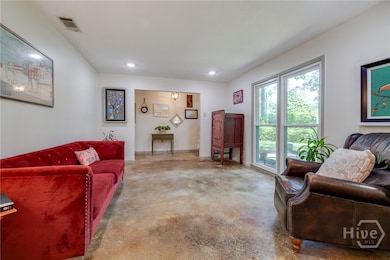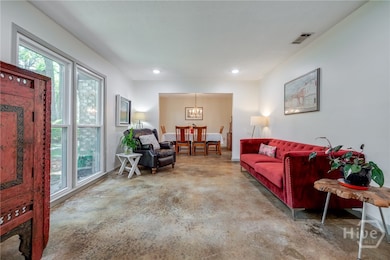7012 Sandnettles Dr Savannah, GA 31410
Estimated payment $2,831/month
Highlights
- 22,782 Sq Ft lot
- Breakfast Area or Nook
- 2 Car Attached Garage
- No HOA
- Fenced Yard
- Tray Ceiling
About This Home
Don’t miss out on this one-of-a-kind home located in the desirable, peaceful Harbour Creek neighborhood on Wilmington Island. Situated on a spacious corner lot, this charming late mid-century home boasts 3 bedrooms, 2 bathrooms, and a 2-car garage with additional side parking perfect for your boat or golf cart. With no HOA, this property offers the perfect combination of privacy, convenience, and unique character. Sealed Concrete Floors for easy maintenance and modern living. Retro touches like vintage wallpaper in the guest bathroom and a 1970s built-in oven offer a nostalgic flair. Spacious living areas, including a formal living room ideal for a home office or playroom, and a cozy den with an accented fireplace. The kitchen features new butcher block countertops, stainless steel appliances, a new cooktop, 2 pantries, a breakfast area, and plenty of cabinet space for all your cooking needs. Primary suite with 2 closets and an updated, modernized bathroom, featuring a sleek new vanity with stylish black and gold accents. Freshly painted throughout, plus new windows to keep your home bright and energy-efficient. This home is located just 10 minutes from Tybee Island, giving you the perfect balance of quiet, island living with close access to the beach for relaxation or outdoor activities. Just minutes from top rated schools, making this property ideal for families looking for top-tier education options. Convenience is key with this home – only a short drive to downtown Savannah, where you can enjoy the city’s best shops, restaurants, and attractions.
Home Details
Home Type
- Single Family
Est. Annual Taxes
- $2,417
Year Built
- Built in 1977
Lot Details
- 0.52 Acre Lot
- Fenced Yard
- Property is zoned R1
Parking
- 2 Car Attached Garage
- Parking Accessed On Kitchen Level
- Garage Door Opener
- Off-Street Parking
Home Design
- Brick Exterior Construction
- Composition Roof
Interior Spaces
- 1,877 Sq Ft Home
- 1-Story Property
- Tray Ceiling
- Fireplace Features Masonry
- Gas Fireplace
- Living Room with Fireplace
- Pull Down Stairs to Attic
Kitchen
- Breakfast Area or Nook
- Dishwasher
Bedrooms and Bathrooms
- 3 Bedrooms
- 2 Full Bathrooms
- Single Vanity
- Separate Shower
Laundry
- Laundry Room
- Laundry in Kitchen
- Washer and Dryer Hookup
Outdoor Features
- Patio
Schools
- Marshpoint Elementary School
- Coastal Middle School
- Islands High School
Utilities
- Central Heating and Cooling System
- Heating System Uses Gas
- Underground Utilities
- Shared Well
- Gas Water Heater
- Septic Tank
- Cable TV Available
Community Details
- No Home Owners Association
- Harbour Creek Subdivision
Listing and Financial Details
- Tax Lot 158
- Assessor Parcel Number 1005706009
Map
Home Values in the Area
Average Home Value in this Area
Tax History
| Year | Tax Paid | Tax Assessment Tax Assessment Total Assessment is a certain percentage of the fair market value that is determined by local assessors to be the total taxable value of land and additions on the property. | Land | Improvement |
|---|---|---|---|---|
| 2025 | $4,548 | $135,000 | $29,920 | $105,080 |
| 2024 | $4,548 | $134,680 | $29,920 | $104,760 |
| 2023 | $4,833 | $140,000 | $29,040 | $110,960 |
| 2022 | $2,303 | $127,120 | $29,920 | $97,200 |
| 2021 | $2,396 | $110,320 | $29,920 | $80,400 |
| 2020 | $2,313 | $98,160 | $29,920 | $68,240 |
| 2019 | $2,427 | $91,240 | $29,920 | $61,320 |
| 2018 | $2,051 | $89,920 | $29,920 | $60,000 |
| 2017 | $2,008 | $83,360 | $30,080 | $53,280 |
| 2016 | $2,079 | $92,880 | $40,120 | $52,760 |
| 2015 | $2,075 | $94,120 | $40,120 | $54,000 |
| 2014 | $2,985 | $94,400 | $0 | $0 |
Property History
| Date | Event | Price | List to Sale | Price per Sq Ft | Prior Sale |
|---|---|---|---|---|---|
| 11/17/2025 11/17/25 | For Sale | $498,000 | 0.0% | $265 / Sq Ft | |
| 11/17/2025 11/17/25 | Off Market | $498,000 | -- | -- | |
| 09/08/2025 09/08/25 | For Sale | $498,000 | +42.3% | $265 / Sq Ft | |
| 10/18/2022 10/18/22 | Sold | $350,000 | 0.0% | $186 / Sq Ft | View Prior Sale |
| 09/01/2022 09/01/22 | Pending | -- | -- | -- | |
| 09/01/2022 09/01/22 | For Sale | $350,000 | -- | $186 / Sq Ft |
Purchase History
| Date | Type | Sale Price | Title Company |
|---|---|---|---|
| Warranty Deed | $350,000 | -- |
Mortgage History
| Date | Status | Loan Amount | Loan Type |
|---|---|---|---|
| Open | $376,676 | FHA |
Source: Savannah Multi-List Corporation
MLS Number: SA339113
APN: 1005706009
- 210 Overlook Rd
- 302 Sugar Tree Ct
- 7313 Tropical Way
- 7311 Tropical Way
- 7201 Tropical Way
- 7010 Johnny Mercer Blvd
- 103 Shoals Dr Unit K12
- 11 River Trace Ct
- 33 River Trace Ct
- 100 Oyster Shell Rd Unit A-4
- 100 Oyster Shell Rd Unit A7
- 46 River Oaks Rd
- 115 Coquena Cir E
- 9 Coquena Cir W
- 16 Cat Boat Place
- 115 River Pointe Dr
- 24 Twelve Oaks Dr
- 12 Castaway Place
- 201 Hillary Rd
- 106 Natalie Ct
- 109 E Point Dr Unit ID1244809P
- 109 E Point Dr Unit ID1244810P
- 22 Barnacle Ct
- 450 Johnny Mercer Blvd
- 533 Quarterman Dr Unit ID1244824P
- 10 Scuppers Ct
- 5 Ossabaw Rd
- 8 S Lake Dr
- 1023 Brittlewood Dr Unit ID1244826P
- 140 Penn Station
- 58 Chaucer St
- 106 S Brompton Ct
- 55 Deerwood Rd
- 902 Penn Waller Rd
- 909 Penn Waller Rd
- 1112 Walthour Rd
- 10 Wyckfield Ct
- 8 Wyckfield Ct
- 5 Cromwell Place
- 225 Redan Dr
