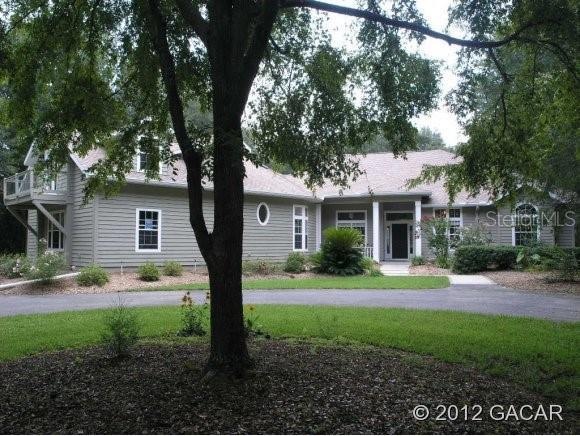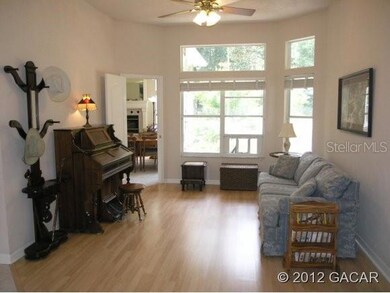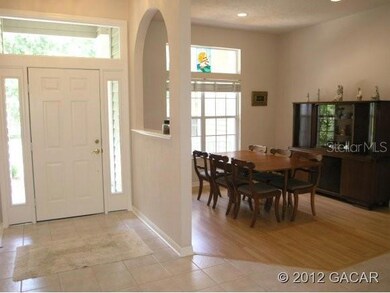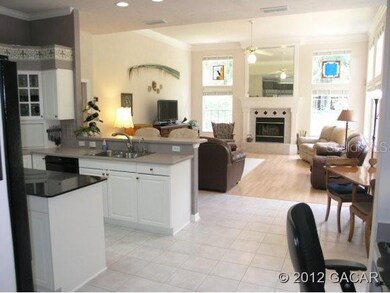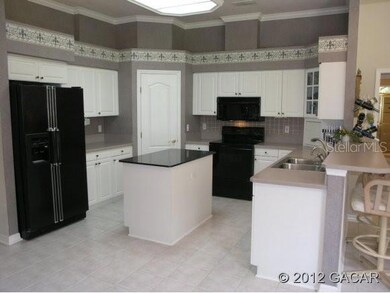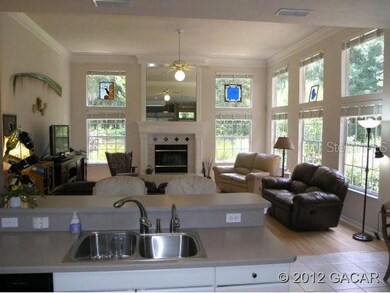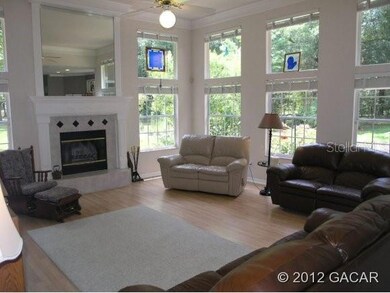
7012 SW 97th Ln Gainesville, FL 32608
Estimated Value: $558,421 - $751,000
Highlights
- Horses Allowed in Community
- Home Theater
- Wooded Lot
- Gainesville High School Rated A
- Contemporary Architecture
- Pole Barn
About This Home
As of May 2013Welcome to Farms of Kanapaha! Shannon design features bright, open interior with high ceilings, flowing floor plan, spectacular views of 3.18 acre shade tree parcel. 4 bedrooms, 3.5 baths plus office. Master suite with luxury bath, separate shower and tub. Formal living, dining room, huge family room with fireplace and crown molding, large kitchen with breakfast nook, eating bar, island, pantry. The wow doesn�t stop there. Above 4 car garage is a luxurious suite for guests, in-laws, teenagers with bedroom, living room, full bath. Screened lanai overlooks fenced back yard with butterfly garden, grape arbor, blueberries, vegetable garden, pole barn and 14x24 workshop. Relax in class, style and comfort in this beautiful home.
Last Agent to Sell the Property
BHHS FLORIDA REALTY License #0611494 Listed on: 07/16/2012

Home Details
Home Type
- Single Family
Est. Annual Taxes
- $5,995
Year Built
- Built in 1995
Lot Details
- 3.18 Acre Lot
- Cul-De-Sac
- Wire Fence
- Wooded Lot
HOA Fees
- $23 Monthly HOA Fees
Home Design
- Contemporary Architecture
- Frame Construction
- Shingle Roof
Interior Spaces
- 2,899 Sq Ft Home
- Crown Molding
- Ceiling Fan
- Skylights
- Wood Burning Fireplace
- Gas Fireplace
- Blinds
- Great Room
- Home Theater
- Den
- Bonus Room
- Laundry Room
Kitchen
- Oven
- Microwave
- Dishwasher
- Disposal
Flooring
- Carpet
- Tile
Bedrooms and Bathrooms
- 4 Bedrooms
- Primary Bedroom on Main
- Split Bedroom Floorplan
- In-Law or Guest Suite
Parking
- Garage
- Rear-Facing Garage
- Side Facing Garage
- Garage Door Opener
- Circular Driveway
Outdoor Features
- Patio
- Pole Barn
- Separate Outdoor Workshop
- Rain Gutters
Schools
- Kanapaha Middle School
- Gainesville High School
Utilities
- Central Heating
- Underground Utilities
- Electric Water Heater
- Water Softener is Owned
- Septic Tank
- Cable TV Available
Listing and Financial Details
- Assessor Parcel Number 07347-035-001
Community Details
Overview
- Farms Of Kanapaha Association, Phone Number (352) 672-2840
- Built by Shannon
- Farms Of Kanapaha Subdivision
Recreation
- Horses Allowed in Community
Ownership History
Purchase Details
Home Financials for this Owner
Home Financials are based on the most recent Mortgage that was taken out on this home.Purchase Details
Home Financials for this Owner
Home Financials are based on the most recent Mortgage that was taken out on this home.Purchase Details
Home Financials for this Owner
Home Financials are based on the most recent Mortgage that was taken out on this home.Purchase Details
Purchase Details
Similar Homes in Gainesville, FL
Home Values in the Area
Average Home Value in this Area
Purchase History
| Date | Buyer | Sale Price | Title Company |
|---|---|---|---|
| Torrence James F | $402,000 | Attorney | |
| Torrence James F | $100 | -- | |
| Arola George T | -- | Lsi Lps | |
| Arola George T | $239,900 | -- | |
| Torrence James F | $35,000 | -- | |
| Torrence James F | $35,000 | -- |
Mortgage History
| Date | Status | Borrower | Loan Amount |
|---|---|---|---|
| Open | Torrence James F | $100,000 | |
| Previous Owner | Arola George T | $226,000 | |
| Previous Owner | Arola George T | $200,000 | |
| Previous Owner | Arola George T | $80,000 | |
| Previous Owner | Arola George T | $74,000 | |
| Previous Owner | Arola George T | $169,900 |
Property History
| Date | Event | Price | Change | Sq Ft Price |
|---|---|---|---|---|
| 12/06/2021 12/06/21 | Off Market | $402,000 | -- | -- |
| 05/30/2013 05/30/13 | Sold | $402,000 | -5.4% | $139 / Sq Ft |
| 03/06/2013 03/06/13 | Pending | -- | -- | -- |
| 07/16/2012 07/16/12 | For Sale | $425,000 | -- | $147 / Sq Ft |
Tax History Compared to Growth
Tax History
| Year | Tax Paid | Tax Assessment Tax Assessment Total Assessment is a certain percentage of the fair market value that is determined by local assessors to be the total taxable value of land and additions on the property. | Land | Improvement |
|---|---|---|---|---|
| 2024 | $7,242 | $371,357 | -- | -- |
| 2023 | $7,242 | $360,541 | $0 | $0 |
| 2022 | $6,997 | $350,040 | $0 | $0 |
| 2021 | $6,845 | $339,845 | $0 | $0 |
| 2020 | $6,751 | $335,153 | $0 | $0 |
| 2019 | $6,765 | $327,618 | $0 | $0 |
| 2018 | $6,555 | $321,510 | $0 | $0 |
| 2017 | $6,592 | $314,900 | $0 | $0 |
| 2016 | $6,130 | $296,870 | $0 | $0 |
| 2015 | $6,129 | $294,810 | $0 | $0 |
| 2014 | $5,980 | $288,800 | $0 | $0 |
| 2013 | -- | $292,200 | $38,200 | $254,000 |
Agents Affiliated with this Home
-
Jeffrey Tice

Seller's Agent in 2013
Jeffrey Tice
BHHS FLORIDA REALTY
(352) 316-0407
124 Total Sales
-
Claire Jacobson

Buyer's Agent in 2013
Claire Jacobson
COLDWELL BANKER M.M. PARRISH REALTORS
(352) 214-4802
31 Total Sales
Map
Source: Stellar MLS
MLS Number: GC334697
APN: 07347-035-001
- 8025 SW 103rd Ave
- 0 SW 109 Ave
- 5505 SW 114th Place
- 8940 SW 95th Place
- 9605 SW 92nd St
- 11423 SW Williston Rd
- 8049 SW 80th Ln
- 7920 SW 79th Dr
- 12002 SW 89th St
- 7918 SW 79th Dr
- 7934 SW 80th Dr
- 7906 SW 79th Dr
- 7880 SW 79th Dr
- 7882 SW 80th Dr
- 7894 SW 82nd Dr
- 13224 SW 75th Terrace
- 8775 SW 80th Ave
- 13026 SW Williston Rd
- 8877 SW 80th Ave
- 7810 SW 86th Way
- 7012 SW 97th Ln
- 7002 SW 97th Ln
- 7016 SW 97th Ln
- 7020 SW 97th Ln
- 6716 SW 100th Ln
- 7022 SW 97th Ln
- 10607 SW 71st St
- 7024 SW 97th Ln
- 7019 SW 97th Ln
- 7005 SW 97th Ln
- 6708 SW 100th Ln
- 6718 SW 100th Ln
- 7031 SW 97th Ln
- 6628 SW 100th Ln
- 7107 SW 97th Ln
- 7201 SW 97th Ln
- 6618 SW 100th Ln
- 7108 SW 97th Ln
- 7015 SW 97th Ln
- 7313 SW 105th Ave
